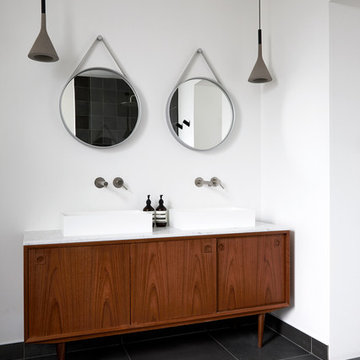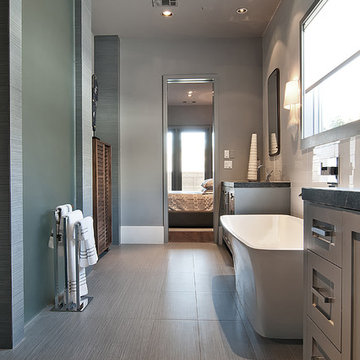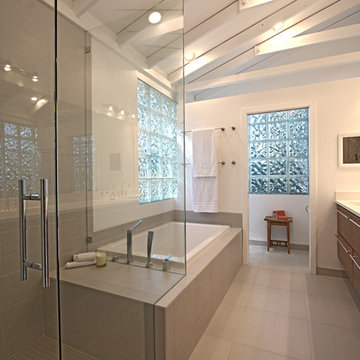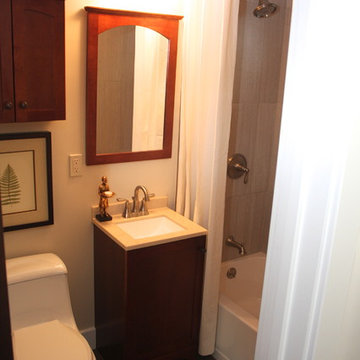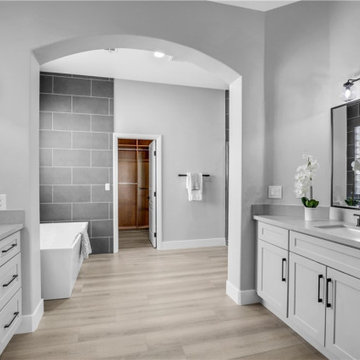Bathroom Design Ideas with a Freestanding Tub
Refine by:
Budget
Sort by:Popular Today
1 - 20 of 1,112 photos
Item 1 of 3
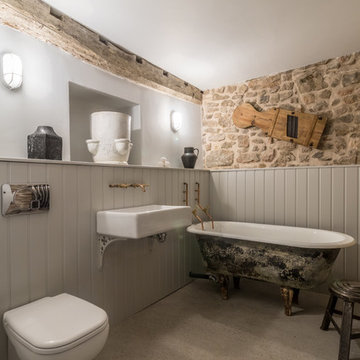
Modern rustic bathroom with reclaimed sink from the former workshop at the rear of the cottage.
design storey architects
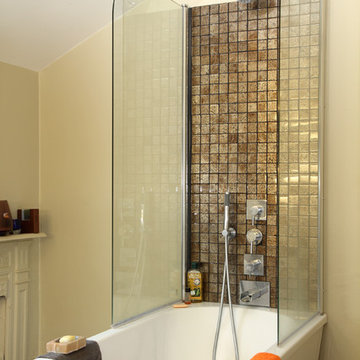
The bathroom was converted from the smallest bedroom so retains the original fireplace with a gas coal fire for cold mornings. The freestanding bath has 180 degree hinged shower panels that allow the bath to move from freestanding bath to shower in one easy step.
Photos: Tony Timmington

This modern bathroom has walling adhered with Travertine Concrete on a Roll, giving a subtle backing to the simplistic layout of the sinks and bath.
Easyfit Concrete is supplied in rolls of 3000x1000mm and is only 2mm. Lightweight and easy to install.
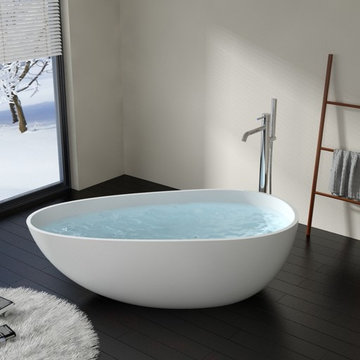
Factory Direct Pricing. Please Call 415-644-5888 to visit our Showroom or to get for more info. Please visit our website at www.badeloft.com. Our showroom is located at 2829 Bridgeway Sausalito, CA 94965. Photos Owned by Badeloft USA LLC.
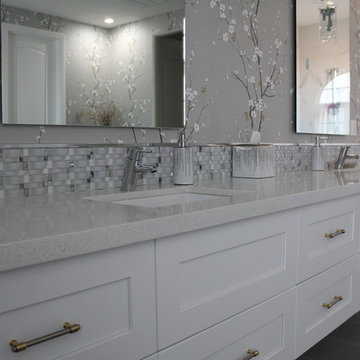
William Jackson, Inc. provided the cabinets for this amazing bathroom remodel. The cabinets were manufactured by Medallion Cabinetry in their gorgeous Bath Silhouette series. The door style is Mezza and the color is White Icing.

Elegantly redesigned bathroom updated with classic colors.
Copper colored vessels, bronze colored vanity, with large mirror, freestanding soaking tub combined with open shower space, are all expertly combined to form a classic bathroom ambiance.
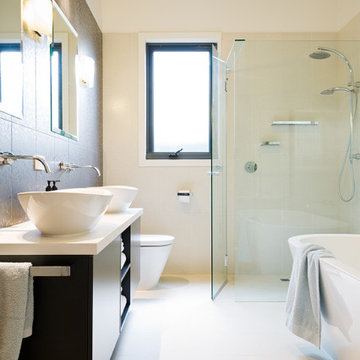
Client brief was simple and clear: "We want to feel like we are in a luxury hotel bathroom ". 5rooms designed the space and furniture.

Siguiendo con la línea escogemos tonos beis y grifos en blanco que crean una sensación de calma. La puerta corrediza nos da paso al espacio donde hay el lavabo primero, el inodoro después y la zona de ducha de obra + bañera junto a la ventana para disfrutar de la luz natural.
Todo esto sumado a la iluminación LED escondida, hace que te sientas en un auténtico SPA!

In this project the owner wanted to have a space for him and his wife to age into or be able to sell to anyone in any stage of their lives.
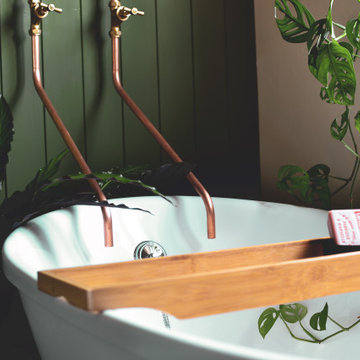
A traditional freestanding bath, exposed copper plumbing, and deep green tongue and groove wall.
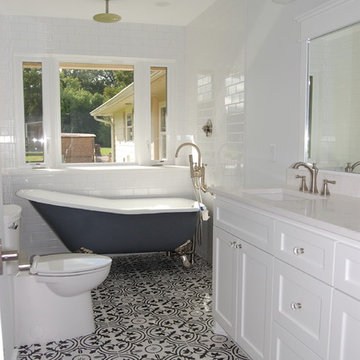
When reworking this bathroom, a new picture window was added with operable side windows for fresh air. The freestanding tub was put in place of a conventional tub. A shower head was added in the ceiling. The black and white floor tiles added a nice contrast from the solid white cabinets. A solid surface countertop with under mount sinks add to the clean look. Vintage wall lights evoke a sense of time giving the room a feel of yesteryear.
Bathroom Design Ideas with a Freestanding Tub
1



