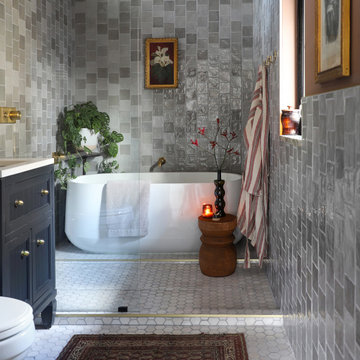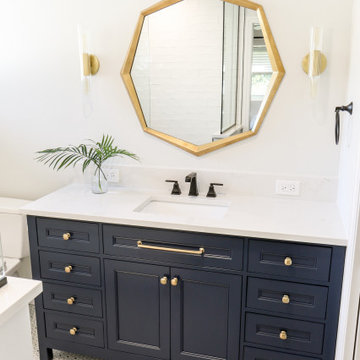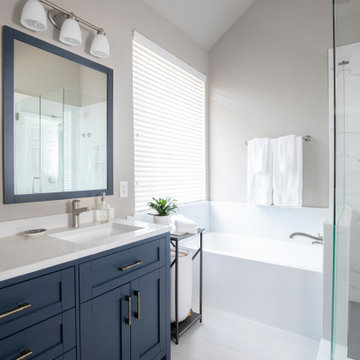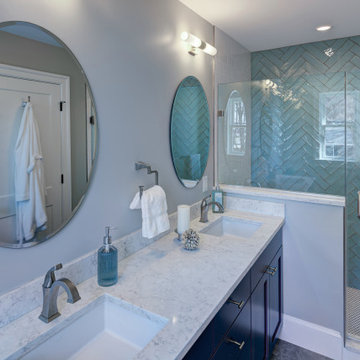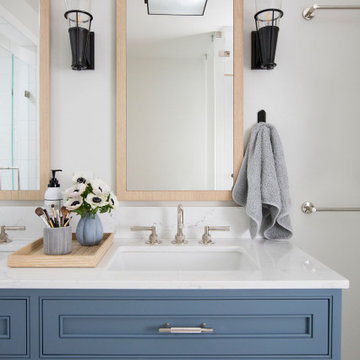Bathroom Design Ideas with Blue Cabinets and a Freestanding Vanity
Refine by:
Budget
Sort by:Popular Today
1 - 20 of 2,465 photos
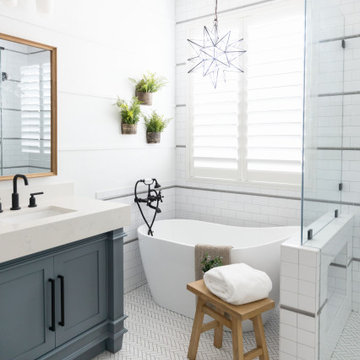
MASTER BATHROOM RENOVATION TRANSFORMED FROM AN OUT DATED SPACE TO A FRESH NEW BATHROOM WITH CUSTOM VANITY + WALL TREATMENTS + ALL NEW TILE + PLUMBING

The combination of wallpaper and white metro tiles gave a coastal look and feel to the bathroom

A 1946 bathroom was in need of a serious update to accommodate 2 growing teen/tween boys. Taking it's cue from the navy and gray in the Moroccan floor tiles, the bath was outfitted with splashes of antique brass/gold fixtures, Art Deco lighting (DecoCreationStudio) and artwork by Space Frog Designs.

A complete home renovation bringing an 80's home into a contemporary coastal design with touches of earth tones to highlight the owner's art collection. JMR Designs created a comfortable and inviting space for relaxing, working and entertaining family and friends.

The clients wanted to create a visual impact whilst still ensuring the space was relaxed and useable. The project consisted of two bathrooms in a loft style conversion; a small en-suite wet room and a larger bathroom for guest use. We kept the look of both bathrooms consistent throughout by using the same tiles and fixtures. The overall feel is sensual due to the dark moody tones used whilst maintaining a functional space. This resulted in making the clients’ day-to-day routine more enjoyable as well as providing an ample space for guests.

the client decided to eliminate the bathtub and install a large shower with partial fixed shower glass instead of a shower door

This project involved 2 bathrooms, one in front of the other. Both needed facelifts and more space. We ended up moving the wall to the right out to give the space (see the before photos!) This is the kids' bathroom, so we amped up the graphics and fun with a bold, but classic, floor tile; a blue vanity; mixed finishes; matte black plumbing fixtures; and pops of red and yellow.
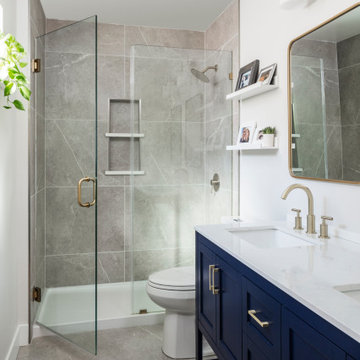
estled on the historic grounds of the original 1888 schoolhouse in Lafayette, Colorado, this early twentieth-century home underwent a transformative modern farmhouse renovation. Embracing sustainable design principles, it seamlessly blended contemporary design, comfort, and durability. The open floor plan enhances modern living, while energy-efficient upgrades reduce the carbon footprint and improve indoor air quality, fostering a resilient and eco-friendly home.

We added monochrome patterned floor tiles, white tongue & groove panelling, green walls and and a dark blue cast iron bateau bath to the primary en-suite of the Isle of Wight project
Bathroom Design Ideas with Blue Cabinets and a Freestanding Vanity
1




