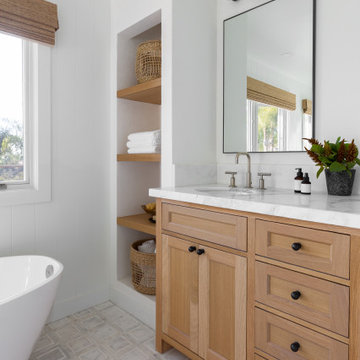Bathroom Design Ideas with Marble Benchtops and a Freestanding Vanity
Refine by:
Budget
Sort by:Popular Today
1 - 20 of 6,293 photos
Item 1 of 3

Guest Bathroom on Main Floor is authentic to the whimsical historical home. A freestanding tub with a retrofitted vanity custom designed from an antique dresser exudes character. The rich marble mosaic floor and countertop with shaped backsplash, brass fixtures and the lovely wallpaper design add to the beauty. the original shower was eliminated. A vintage chandelier and elegant sconces enhance the formality.

This hall 1/2 Bathroom was very outdated and needed an update. We started by tearing out a wall that separated the sink area from the toilet and shower area. We found by doing this would give the bathroom more breathing space. We installed patterned cement tile on the main floor and on the shower floor is a black hex mosaic tile, with white subway tiles wrapping the walls.

We added panelling, marble tiles & black rolltop & vanity to the master bathroom in our West Dulwich Family home. The bespoke blinds created privacy & cosiness for evening bathing too

Small and stylish powder room remodel in Bellevue, Washington. It is hard to tell from the photo but the wallpaper is a very light blush color which adds an element of surprise and warmth to the space.

Black metal hardware, floor and shower tile, quartz countertops are all elements that pull this farmhouse bathroom together.

Our clients wanted a REAL master bathroom with enough space for both of them to be in there at the same time. Their house, built in the 1940’s, still had plenty of the original charm, but also had plenty of its original tiny spaces that just aren’t very functional for modern life.
The original bathroom had a tiny stall shower, and just a single vanity with very limited storage and counter space. Not to mention kitschy pink subway tile on every wall. With some creative reconfiguring, we were able to reclaim about 25 square feet of space from the bedroom. Which gave us the space we needed to introduce a double vanity with plenty of storage, and a HUGE walk-in shower that spans the entire length of the new bathroom!
While we knew we needed to stay true to the original character of the house, we also wanted to bring in some modern flair! Pairing strong graphic floor tile with some subtle (and not so subtle) green tones gave us the perfect blend of classic sophistication with a modern glow up.
Our clients were thrilled with the look of their new space, and were even happier about how large and open it now feels!

Five bathrooms in one big house were remodeled in 2019. Each bathroom is custom-designed by a professional team of designers of Europe Construction. Charcoal Black free standing vanity with marble countertop. Elegant matching mirror and light fixtures. Open concept Shower with glass sliding doors.
Remodeled by Europe Construction

We undertook a full house renovation of a historic stone mansion that serves as home to DC based diplomats. One of the most immediate challenges was addressing a particularly problematic bathroom located in a guest wing of the house. The miniscule bathroom had such steeply pitched ceilings that showering was nearly impossible and it was difficult to move around without risk of bumping your head. Our solution was to relocate the bathroom to an adjacent sitting room that had 8’ ceilings and was flooded with natural light. At twice the size of the old bathroom, the new location had ample space to create a true second master bathroom complete with soaking tub, walk-in shower and 5’ vanity. We used the same classic marble finishes throughout which provides continuity and maintains the elegant and timeless look befitting this historic mansion. The old bathroom was removed entirely and replaced with a cozy reading nook ready to welcome the most discerning of houseguests.

Salle de bain parentale de petite taille, mais très optimisée. Meuble sur-mesure avec double vasques intégrées sous plan de travail dekton. Alternance de différents rangements: niches ouverte, portes et tiroirs.
Robinetterie style ancien laiton dans esprit classique chic mais épuré.

We ship lapped this entire bathroom to highlight the angles and make it feel intentional, instead of awkward. This light and airy bathroom features a mix of matte black and silver metals, with gray hexagon tiles, and a cane door vanity in a medium wood tone for warmth. We added classic white subway tiles and rattan for texture.

Small and stylish powder room remodel in Bellevue, Washington. It is hard to tell from the photo but the wallpaper is a very light blush color which adds an element of surprise and warmth to the space.
Bathroom Design Ideas with Marble Benchtops and a Freestanding Vanity
1










