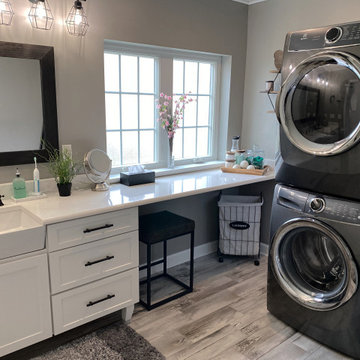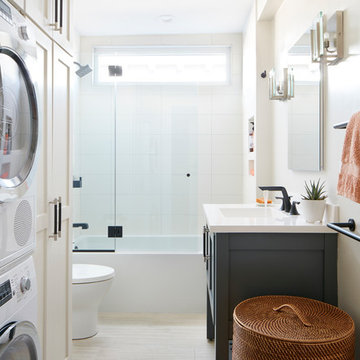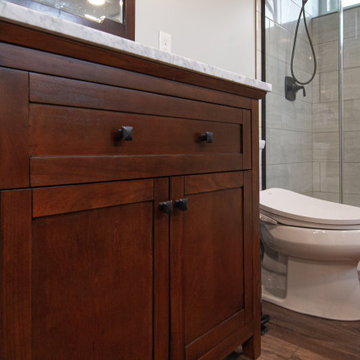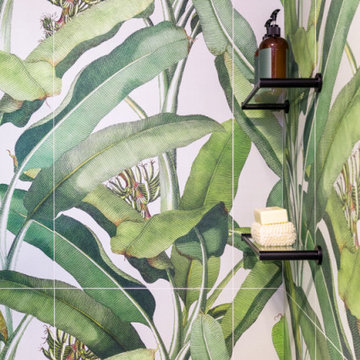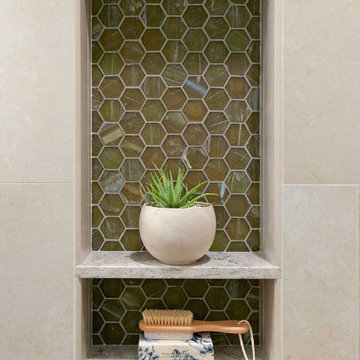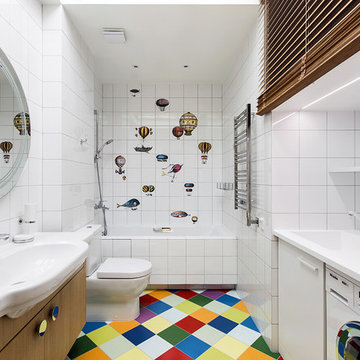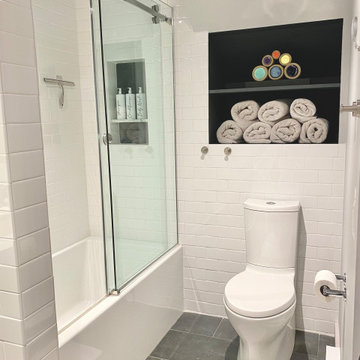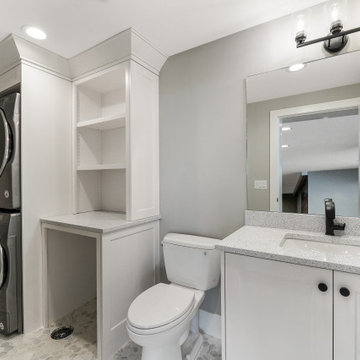Bathroom Design Ideas with a Two-piece Toilet and a Laundry
Refine by:
Budget
Sort by:Popular Today
1 - 20 of 677 photos

Well, it's finally completed and the final photo shoot is done. ⠀
It's such an amazing feeling when our clients are ecstatic with the final outcome. What started out as an unfinished, rough-in only room has turned into an amazing "spa-throom" and boutique hotel ensuite bathroom.⠀
*⠀
We are over-the-moon proud to be able to give our clients a new space, for many generations to come. ⠀
*PS, the entire family will be at home for the weekend to enjoy it too...⠀
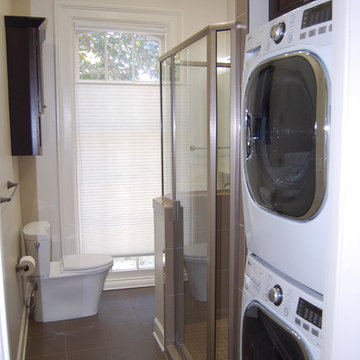
The compact guest bathroom needed to house a stackable washer/dryer unit along with a tile shower and much needed cabinet space, all with an industrial, modern vibe.
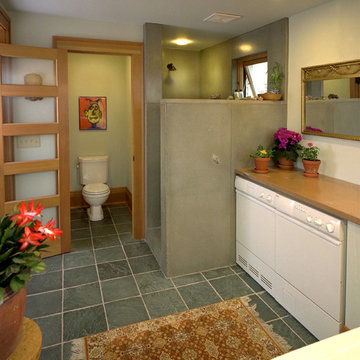
This historic space has served many purposes over its long life, including a meeting place for business men and women, and a masonic lodge. Now it is a living quarters - featuring a stage, a basketball hoop and movie screen that descend from the ceiling, and a marquee where the owner can display his thoughts. This bathroom includes a large cement shower. Photo by John Weiss.
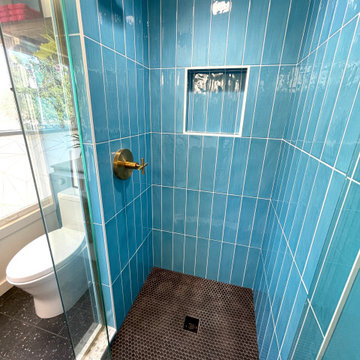
Modern and fun bathroom with built in washer/dryer. Floating walnut vanity with terrazzo countertop. The owner provided a custom mural to complete the desgn.

Il bagno è stato ricavato dal vecchio locale in fondo al ballatoio ad uso comune. Specchio in continuità con la finestra. Mobile laccato bianco sospeso, piano in corian e lavabo in ceramica sotto-top. Rubinetteria a parete, sanitari sospesi della duravit. Box doccia in vetro trasparente extra-chiaro. Il soffitto è ribassato per alloggiare il soppalco dell'ingresso per letto ospiti. Una vetrata sopra alla porta permette l'ingresso della luce.

Homeowner and GB General Contractors Inc had a long-standing relationship, this project was the 3rd time that the Owners’ and Contractor had worked together on remodeling or build. Owners’ wanted to do a small remodel on their 1970's brick home in preparation for their upcoming retirement.
In the beginning "the idea" was to make a few changes, the final result, however, turned to a complete demo (down to studs) of the existing 2500 sf including the addition of an enclosed patio and oversized 2 car garage.
Contractor and Owners’ worked seamlessly together to create a home that can be enjoyed and cherished by the family for years to come. The Owners’ dreams of a modern farmhouse with "old world styles" by incorporating repurposed wood, doors, and other material from a barn that was on the property.
The transforming was stunning, from dark and dated to a bright, spacious, and functional. The entire project is a perfect example of close communication between Owners and Contractors.
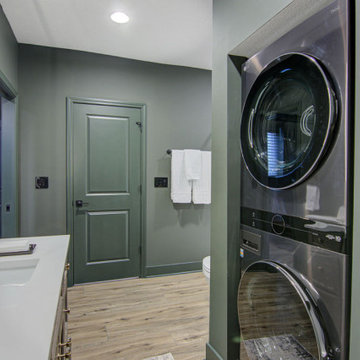
Our clients wanted a speakeasy vibe for their basement as they love to entertain. We achieved this look/feel with the dark moody paint color matched with the brick accent tile and beams. The clients have a big family, love to host and also have friends and family from out of town! The guest bedroom and bathroom was also a must for this space - they wanted their family and friends to have a beautiful and comforting stay with everything they would need! With the bathroom we did the shower with beautiful white subway tile. The fun LED mirror makes a statement with the custom vanity and fixtures that give it a pop. We installed the laundry machine and dryer in this space as well with some floating shelves. There is a booth seating and lounge area plus the seating at the bar area that gives this basement plenty of space to gather, eat, play games or cozy up! The home bar is great for any gathering and the added bedroom and bathroom make this the basement the perfect space!

This bathroom does double duty as the laundry center of the home.
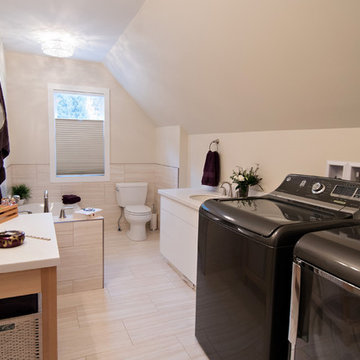
Combining and existing laundry room with a new ensuite bathroom.
Stephanie Moore Photography
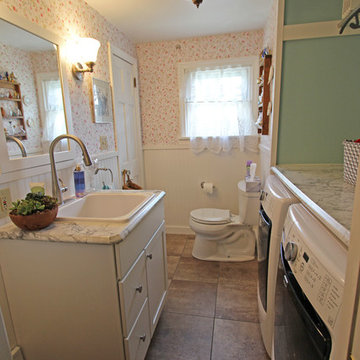
In this bathroom, the customer wanted to incorporate the laundry room into the space. We removed the existing tub and installed the washer and dryer area. We installed a Medallion Silverline White Icing Painted Lancaster Doors with feet Vanity with Bianca Luna Laminate countertops. The same countertop was used above the washer/dryer for a laundry folding station. Beaded Wall Panels were installed on the walls and Nafco Luxuary Vinyl Tile (Modern Slate with Grout Joint) was used for the flooring.
Bathroom Design Ideas with a Two-piece Toilet and a Laundry
1


