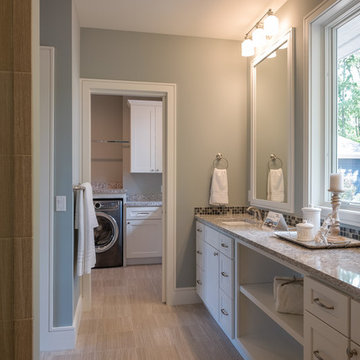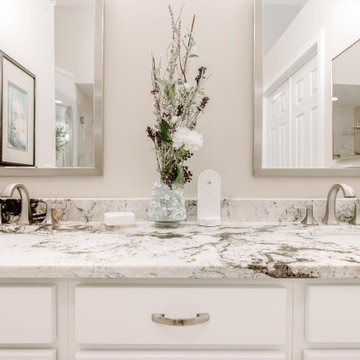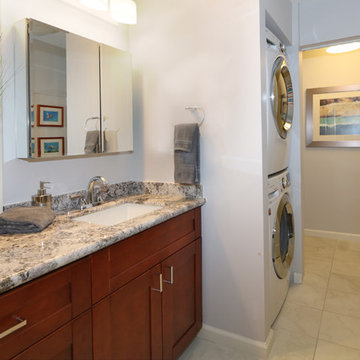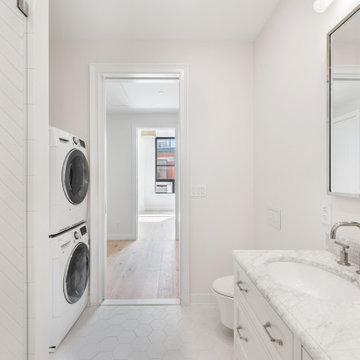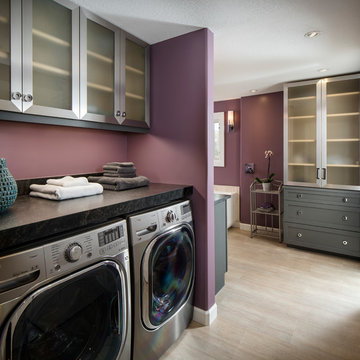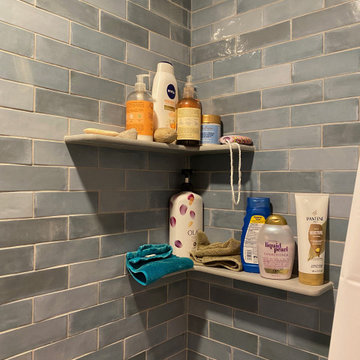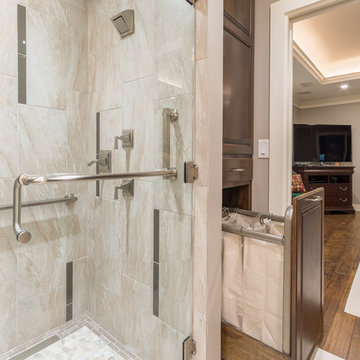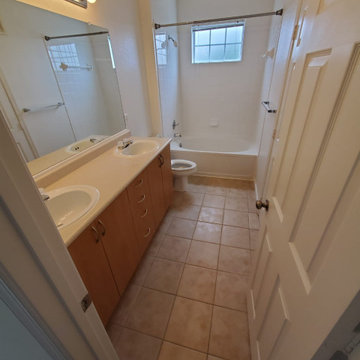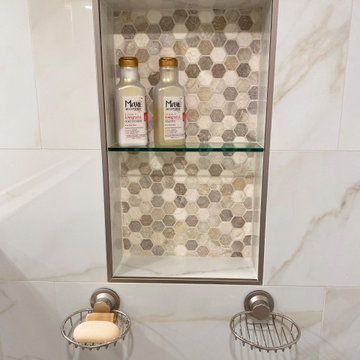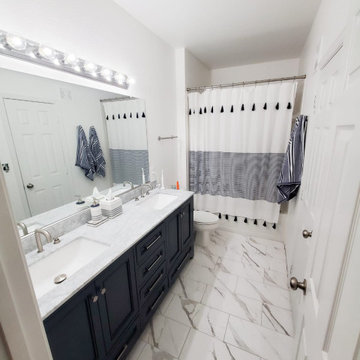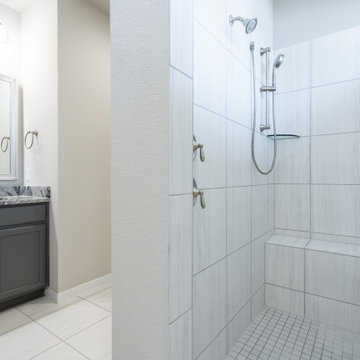Bathroom Design Ideas with Granite Benchtops and a Laundry
Refine by:
Budget
Sort by:Popular Today
1 - 20 of 135 photos
Item 1 of 3

Le projet Croix des Gardes consistait à rafraîchir un pied-à-terre à Cannes, avec comme maîtres mots : minimalisme, luminosité et modernité.
Ce 2 pièces sur les hauteurs de Cannes avait séduit les clients par sa vue à couper le souffle sur la baie de Cannes, et sa grande chambre qui en faisait l'appartement de vacances idéal.
Cependant, la cuisine et la salle de bain manquaient d'ergonomie, de confort et de clarté.
La partie salle de bain était auparavant une pièce très chargée : plusieurs revêtements muraux avec des motifs et des couleurs différentes, papier peint fleuri au plafond, un grand placard face à la porte...
La salle de bain est maintenant totalement transformée, comme agrandie ! Le grand placard à laissé la place à un meuble vasque, avec des rangements et un lave linge tandis que la baignoire a été remplacée par un grand bac à douche extra-plat.
Le sol et la faïence ont été remplacés par un carrelage effet bois blanchi et texturé, créant une pièce aux tons apaisants.
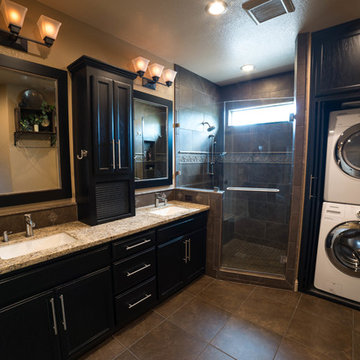
Master bathroom transformed into a highly functional space! The original tub and shower were removed and replaced with a walk in shower and stacked washer and dryer. Washer and dryer can be hidden by closing two large retractable cabinet doors.

This small master bathroom needed to accommodate a bathtub, a shower, a double vanity, and a new laundry room. By removing some of the walls and angles, we were able to maximize the space and provide all of the needs of this client..
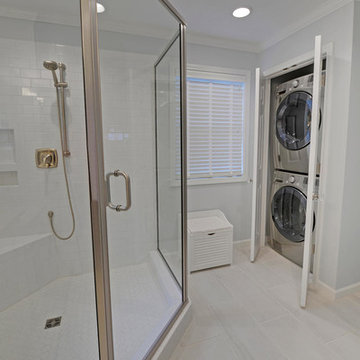
This amazing Master Bathroom, was gutted. The space was substantial, but poorly arranged. There was a whirlpool tub where the large shower is now located. There was a tiny shower in the corner where the closet with the washer and dryer are now located. The toilet stayed in it's original location. The new owner is a single lady and requested more storage and a vanity for makeup. The new custom cabinets include a linen closet. The countertop is quartzite that looks like marble. The floor is porcelain tile that has a striated look.
Stuart Wade
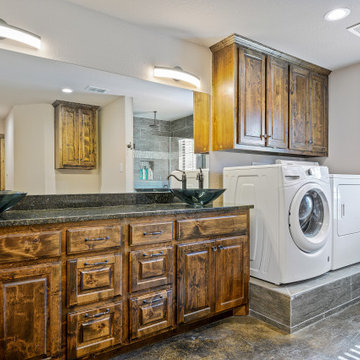
Master Bathroom of the Touchstone Cottage featuring Whirlpool® Laundry Appliances. View plan THD-8786: https://www.thehousedesigners.com/plan/the-touchstone-2-8786/
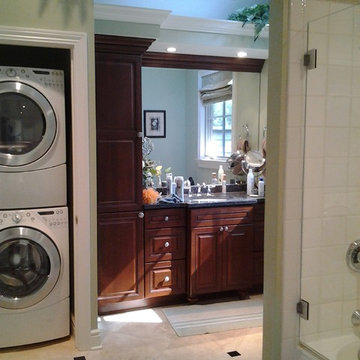
Remodeled Bathroom in 73 year old home the South Hills of Pittsburgh. New radiant heated floors, new plumbing and fixtures, travertine tile flooring, handmade California tile in bath, vanity, toilet, skylight, paint, washer and dryer
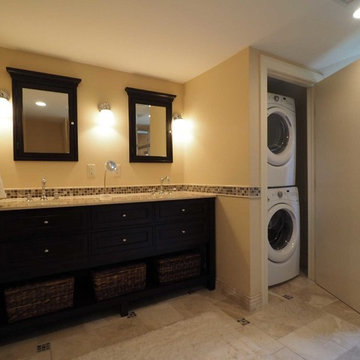
The full sized washer and dryer stack nicely in this hidden closet. it is separately vented outside.
Photos by: Renee Mierzejewski
Bathroom Design Ideas with Granite Benchtops and a Laundry
1


