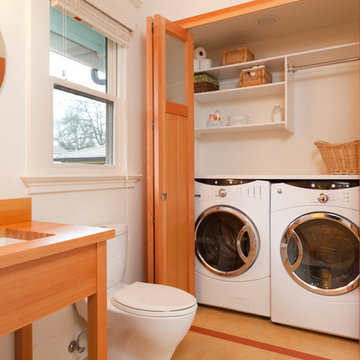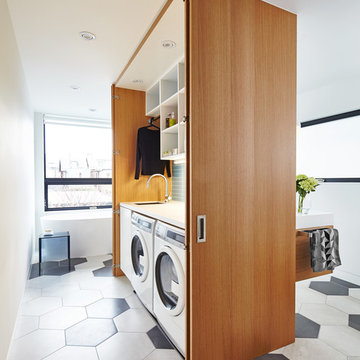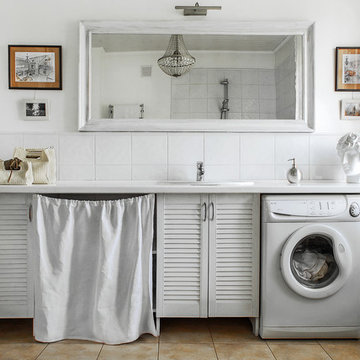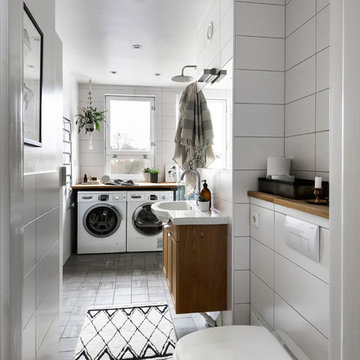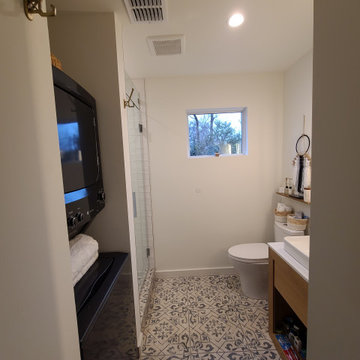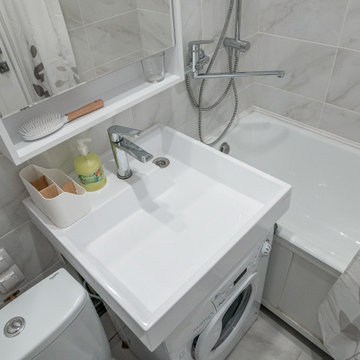Bathroom Design Ideas with White Walls and a Laundry
Refine by:
Budget
Sort by:Popular Today
1 - 20 of 900 photos
Item 1 of 3

Custom cabinetry conceals laundry equipment while the quartz stone top provides ample space for folding.

Одна из стен в душевой кабине оформлена мозаикой с золотистыми полосами, которые красиво сочетаются с фурнитурой и аксессуарами. Серая дверь с фигурной рамой перекликается с декоративным потолочным карнизом с серым кантом.
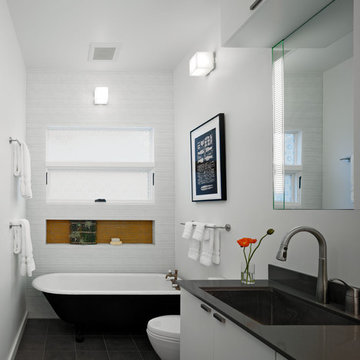
The main floor bath-laundry features the original clawfoot tub in the midst of modern fixtures, finishes, and conveniences.
Photographer: Bruce Damonte

Rénovation complète d'un appartement haussmmannien de 70m2 dans le 14ème arr. de Paris. Les espaces ont été repensés pour créer une grande pièce de vie regroupant la cuisine, la salle à manger et le salon. Les espaces sont sobres et colorés. Pour optimiser les rangements et mettre en valeur les volumes, le mobilier est sur mesure, il s'intègre parfaitement au style de l'appartement haussmannien.

This compact condominium guest bathroom does dual duty as both a bath and laundry room (machines are concealed by a bi-fold door most of the time). In an effort to provide guests with a welcoming environment, considerable attention was made in the color palette and features selected.
A petit sink provides counterspace for grooming and guest toiletry travel bags. Frequent visits by young grandchildren and the slender depth of the vanity precipitated the decision to place the faucet on the side of the sink rather than in the back.
Multiple light sources in this windowless room provides adequate illumination for both grooming and cleaning.
The tall storage cabinet has doors that are hinged in opposite directions. The bottom door is hinged on the right to provide easy access to laundry soap while the top door is left hinged to provide easy access to towels and toiletries.
The tile shower and wainscoting give this bathroom a truly special look and feel.

Why buy new when you can expand? This family home project comprised of a 2-apartment combination on the 30th floor in a luxury high rise in Manhattan's Upper East side. A real charmer offering it's occupants a total of 2475 Square feet, 4 bedrooms and 4.5 bathrooms. and 2 balconies. Custom details such as cold rolled steel sliding doors, beautiful bespoke hardwood floors, plenty of custom mill work cabinetry and built-ins, private master bedroom suite, which includes a large windowed bath including a walk-in shower and free-standing tub. Take in the view and relax!
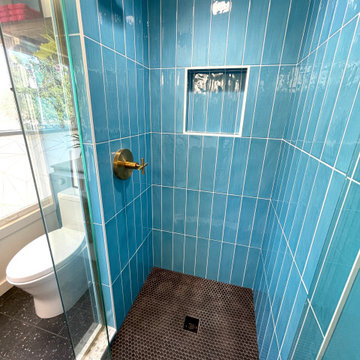
Modern and fun bathroom with built in washer/dryer. Floating walnut vanity with terrazzo countertop. The owner provided a custom mural to complete the desgn.
Bathroom Design Ideas with White Walls and a Laundry
1






