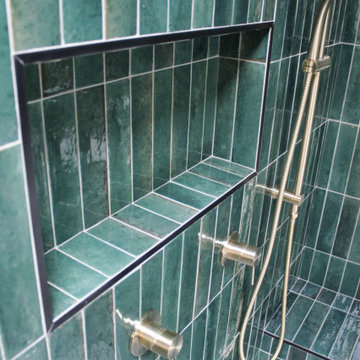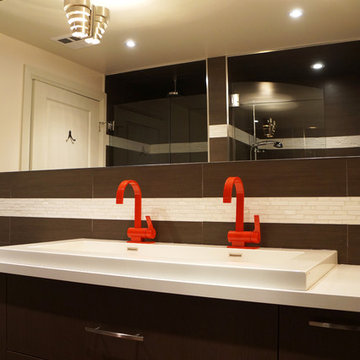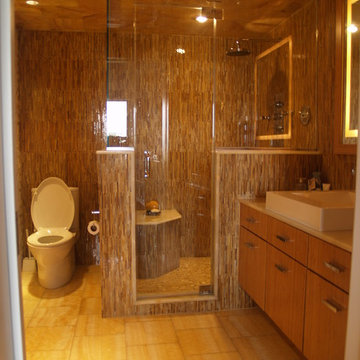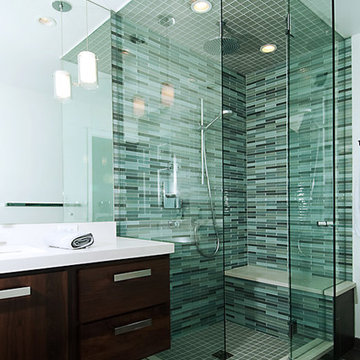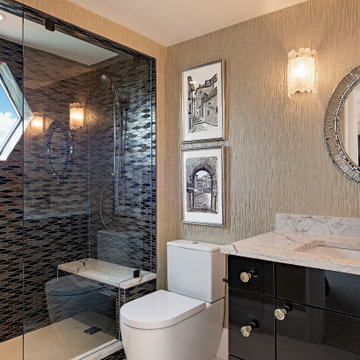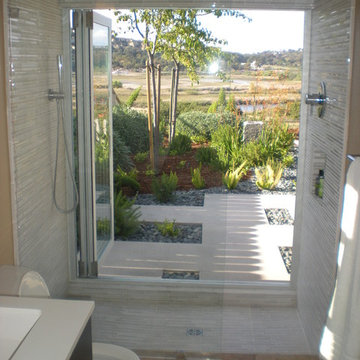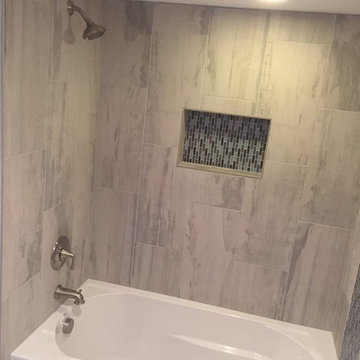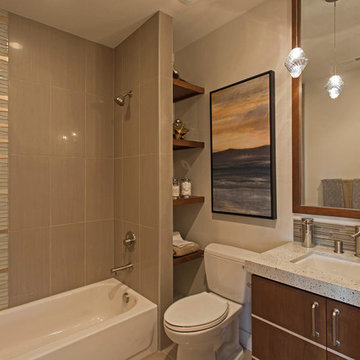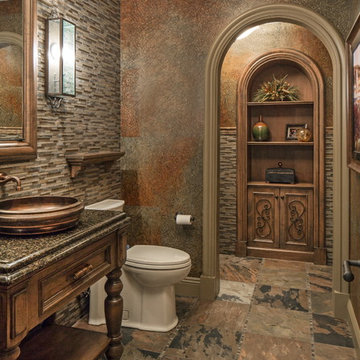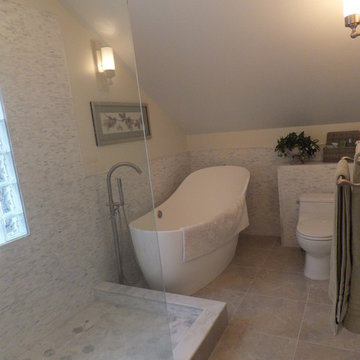Bathroom Design Ideas with a One-piece Toilet and Matchstick Tile
Refine by:
Budget
Sort by:Popular Today
1 - 20 of 651 photos

The owner of this urban residence, which exhibits many natural materials, i.e., exposed brick and stucco interior walls, originally signed a contract to update two of his bathrooms. But, after the design and material phase began in earnest, he opted to removed the second bathroom from the project and focus entirely on the Master Bath. And, what a marvelous outcome!
With the new design, two fullheight walls were removed (one completely and the second lowered to kneewall height) allowing the eye to sweep the entire space as one enters. The views, no longer hindered by walls, have been completely enhanced by the materials chosen.
The limestone counter and tub deck are mated with the Riftcut Oak, Espresso stained, custom cabinets and panels. Cabinetry, within the extended design, that appears to float in space, is highlighted by the undercabinet LED lighting, creating glowing warmth that spills across the buttercolored floor.
Stacked stone wall and splash tiles are balanced perfectly with the honed travertine floor tiles; floor tiles installed with a linear stagger, again, pulling the viewer into the restful space.
The lighting, introduced, appropriately, in several layers, includes ambient, task (sconces installed through the mirroring), and “sparkle” (undercabinet LED and mirrorframe LED).
The final detail that marries this beautifully remodeled bathroom was the removal of the entry slab hinged door and in the installation of the new custom five glass panel pocket door. It appears not one detail was overlooked in this marvelous renovation.
Follow the link below to learn more about the designer of this project James L. Campbell CKD http://lamantia.com/designers/james-l-campbell-ckd/
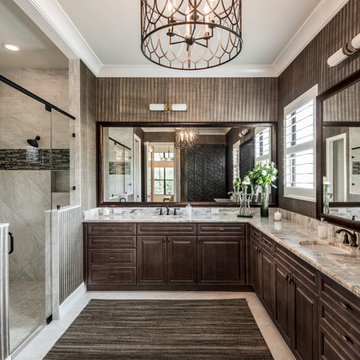
Colleen Wilson: Project Leader, Interior Designer,
ASID, NCIDQ
Photography by Amber Frederiksen
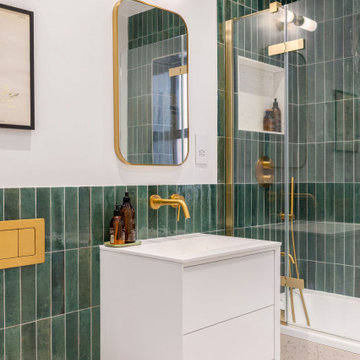
This homeowner feels like royalty every time they step into this emerald green tiled bathroom with gold fixtures! It's the perfect place to unwind and pamper yourself in style.
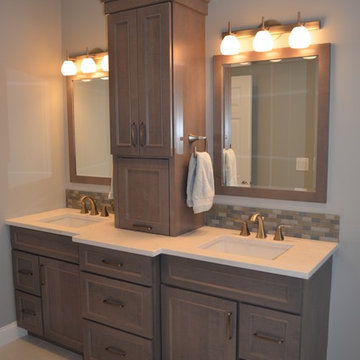
This New Construction Master Bathroom was designed by Myste from our Windham showroom. This Master bathroom features Cabico cabinetry double vanity linen tower, toilet topper and matching mirror frame with recessed panel door style with gray stain finish. It also features Cambria Quartz countertop with Waverton color and standard square edge. Other features include Kohler Brushed nickel plumbing fixtures, Kohler square sinks, Carrara tile, linear shower drain, and blue hue spa tiles.
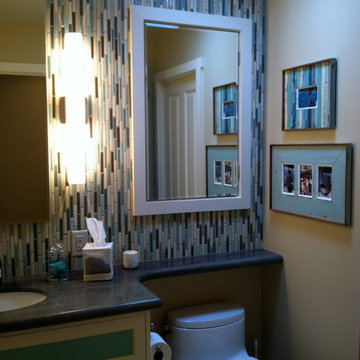
Custom Pratt & Larson vertical tiles, Crema Marfil honed marble tile coordinated with Aqua Verde granite slab
and custom designed vanity.
Photo by Terri Wolfson
Bathroom Design Ideas with a One-piece Toilet and Matchstick Tile
1





