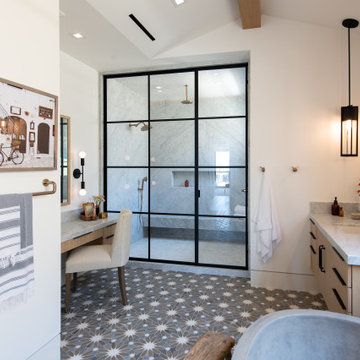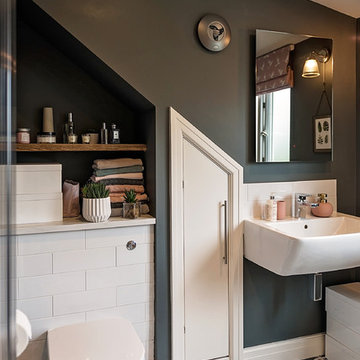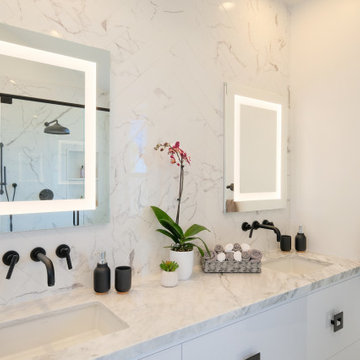Bathroom Design Ideas with a One-piece Toilet and Multi-Coloured Floor
Refine by:
Budget
Sort by:Popular Today
1 - 20 of 8,006 photos

Brunswick Parlour transforms a Victorian cottage into a hard-working, personalised home for a family of four.
Our clients loved the character of their Brunswick terrace home, but not its inefficient floor plan and poor year-round thermal control. They didn't need more space, they just needed their space to work harder.
The front bedrooms remain largely untouched, retaining their Victorian features and only introducing new cabinetry. Meanwhile, the main bedroom’s previously pokey en suite and wardrobe have been expanded, adorned with custom cabinetry and illuminated via a generous skylight.
At the rear of the house, we reimagined the floor plan to establish shared spaces suited to the family’s lifestyle. Flanked by the dining and living rooms, the kitchen has been reoriented into a more efficient layout and features custom cabinetry that uses every available inch. In the dining room, the Swiss Army Knife of utility cabinets unfolds to reveal a laundry, more custom cabinetry, and a craft station with a retractable desk. Beautiful materiality throughout infuses the home with warmth and personality, featuring Blackbutt timber flooring and cabinetry, and selective pops of green and pink tones.
The house now works hard in a thermal sense too. Insulation and glazing were updated to best practice standard, and we’ve introduced several temperature control tools. Hydronic heating installed throughout the house is complemented by an evaporative cooling system and operable skylight.
The result is a lush, tactile home that increases the effectiveness of every existing inch to enhance daily life for our clients, proving that good design doesn’t need to add space to add value.

Mid century modern bathroom. Calm Bathroom vibes. Bold but understated. Black fixtures. Freestanding vanity.
Bold flooring.

The Master bath with floating all wood vanity and wall mount faucets is light and bright giving a very clean feel with an always classic black and white palette. No feeling of crowing into the bathroom when two people are getting ready. Just wonderful open space.

Peaceful master bathroom in whites and grays featuring marble accent tile on the floor, flushmount medicine cabinets, and polished nickel hardware and plumbing.

We love this all-black and white tile shower with mosaic tile, white subway tile, and custom bathroom hardware plus a built-in shower bench.

✨ Maximizing Your Homes Value with Smart Kitchen and Bathroom Remodeling
Our talented team of experts at Levite Construction worked tirelessly to ensure that every detail of this Seattle's Capitol Hill Neighborhood home project was executed to perfection.
We have brought together modern aesthetics, classic elements, and masterful craftsmanship to create a kitchen and bathroom that exude both functionality and beauty. From the sleek and modern appliances that seamlessly integrate with the smart home system with smart laundry system tunnel tubes, to the stunning hardwood flooring that adds warmth and character to the space, every element was carefully chosen to create a cohesive and inviting atmosphere.
In addition to the kitchen remodel, we also tackled the powder room and bathroom, transforming them into luxurious retreats that are both functional and beautiful. The open shower and freestanding bathtub provide a spa-like experience, while the floating vanity and LED mirrors add a touch of contemporary elegance.
Whether you're cooking up a storm in your new kitchen or relaxing in your newly renovated bathroom, this project is sure to impress. With its seamless integration of technology and design, it's a true testament to our commitment to creating spaces that are both stylish and functional.
#FullRemodel #kitchenremodel #kitchen #bathroom #construction #TransformingSpaces #Remodel #RemodelingExperts

We ? bathroom renovations! This initially drab space was so poorly laid-out that it fit only a tiny vanity for a family of four!
Working in the existing footprint, and in a matter of a few weeks, we were able to design and renovate this space to accommodate a double vanity (SO important when it is the only bathroom in the house!). In addition, we snuck in a private toilet room for added functionality. Now this bath is a stunning workhorse!

This classic vintage bathroom has it all. Claw-foot tub, mosaic black and white hexagon marble tile, glass shower and custom vanity.

Just like a fading movie star, this master bathroom had lost its glamorous luster and was in dire need of new look. Gone are the old "Hollywood style make up lights and black vanity" replaced with freestanding vanity furniture and mirrors framed by crystal tipped sconces.
A soft and serene gray and white color scheme creates Thymeless elegance with subtle colors and materials. Urban gray vanities with Carrara marble tops float against a tiled wall of large format subway tile with a darker gray porcelain “marble” tile accent. Recessed medicine cabinets provide extra storage for this “his and hers” design. A lowered dressing table and adjustable mirror provides seating for “hair and makeup” matters. A fun and furry poof brings a funky edge to the space designed for a young couple looking for design flair. The angular design of the Brizo faucet collection continues the transitional feel of the space.
The freestanding tub by Oceania features a slim design detail which compliments the design theme of elegance. The tub filler was placed in a raised platform perfect for accessories or the occasional bottle of champagne. The tub space is defined by a mosaic tile which is the companion tile to the main floor tile. The detail is repeated on the shower floor. The oversized shower features a large bench seat, rain head shower, handheld multifunction shower head, temperature and pressure balanced shower controls and recessed niche to tuck bottles out of sight. The 2-sided glass enclosure enlarges the feel of both the shower and the entire bathroom.

Guest Bathroom remodel in North Fork vacation house. The stone floor flows straight through to the shower eliminating the need for a curb. A stationary glass panel keeps the water in and eliminates the need for a door. Mother of pearl tile on the long wall with a recessed niche creates a soft focal wall.
Bathroom Design Ideas with a One-piece Toilet and Multi-Coloured Floor
1









