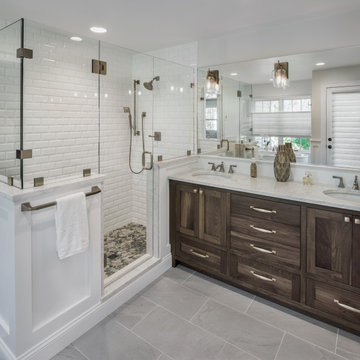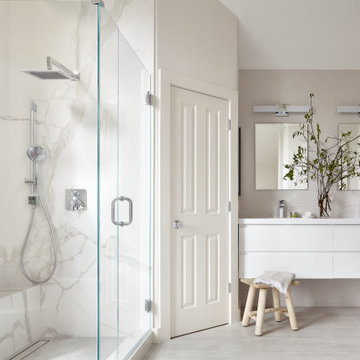Bathroom Design Ideas with a One-piece Toilet and Quartzite Benchtops
Refine by:
Budget
Sort by:Popular Today
1 - 20 of 13,936 photos

Download our free ebook, Creating the Ideal Kitchen. DOWNLOAD NOW
This master bath remodel is the cat's meow for more than one reason! The materials in the room are soothing and give a nice vintage vibe in keeping with the rest of the home. We completed a kitchen remodel for this client a few years’ ago and were delighted when she contacted us for help with her master bath!
The bathroom was fine but was lacking in interesting design elements, and the shower was very small. We started by eliminating the shower curb which allowed us to enlarge the footprint of the shower all the way to the edge of the bathtub, creating a modified wet room. The shower is pitched toward a linear drain so the water stays in the shower. A glass divider allows for the light from the window to expand into the room, while a freestanding tub adds a spa like feel.
The radiator was removed and both heated flooring and a towel warmer were added to provide heat. Since the unit is on the top floor in a multi-unit building it shares some of the heat from the floors below, so this was a great solution for the space.
The custom vanity includes a spot for storing styling tools and a new built in linen cabinet provides plenty of the storage. The doors at the top of the linen cabinet open to stow away towels and other personal care products, and are lighted to ensure everything is easy to find. The doors below are false doors that disguise a hidden storage area. The hidden storage area features a custom litterbox pull out for the homeowner’s cat! Her kitty enters through the cutout, and the pull out drawer allows for easy clean ups.
The materials in the room – white and gray marble, charcoal blue cabinetry and gold accents – have a vintage vibe in keeping with the rest of the home. Polished nickel fixtures and hardware add sparkle, while colorful artwork adds some life to the space.

Our Lakewood clients came to Advance Design dreaming of a home spa with fresh, clean, elegant details. The design process was important, as our clients had found polished nickel sconces that set the tone for the design. Our designer moved the toilet to the other side of the existing layout to open up the space and let more light in. Once the layout was set and the 3D illustrations completed, our clients were sold.
The finished product is better than our clients ever imagined. They achieved a five-star master bath feel in the comfort of their own home. The fresh and clean vibe is evident in the master bath vanity, with Sea Salt Maple Cabinets from Medallion. These bright white cabinets are complemented by the Calacatta Quartz countertop with undermount sinks and stainless-steel Kohler faucets.
Hexagon Firenze Carrara Honed tile covers the floor, and shower floor adding stunning texture. A large glass shower is lined by 4 x 12” Firenze Carrara Polished tile that matches the flooring. The stainless-steel shower fixtures from Rohl are truly unique. Gold accents in the mirror and pendant light fixture contrast the bright white colors of the tub and walls. It wouldn’t be surprising to see this bathroom in a five-star hotel.

We tore out the tub and made walk in shower. Custom vanity with white quartz top. Pullout drawers are perfect for hair products and everything a young girl needs for storage.
We chose light gray wall color and plank tile. Bathroom is soft and feminine.
Photography: Studio West

The toilet is in a separate room. The door has an etched glass panel that provides both light and privacy.

The original house was demolished to make way for a two-story house on the sloping lot, with an accessory dwelling unit below. The upper level of the house, at street level, has three bedrooms, a kitchen and living room. The “great room” opens onto an ocean-view deck through two large pocket doors. The master bedroom can look through the living room to the same view. The owners, acting as their own interior designers, incorporated lots of color with wallpaper accent walls in each bedroom, and brilliant tiles in the bathrooms, kitchen, and at the fireplace tiles in the bathrooms, kitchen, and at the fireplace.
Architect: Thompson Naylor Architects
Photographs: Jim Bartsch Photographer

Guest Bathroom remodel in North Fork vacation house. The stone floor flows straight through to the shower eliminating the need for a curb. A stationary glass panel keeps the water in and eliminates the need for a door. Mother of pearl tile on the long wall with a recessed niche creates a soft focal wall.

Renovated Alys Beach Bath, new floating vanity, solid white 3"top, separate wet bath,brushed gold hardware and accents give us bath beach envy. Summer House Lifestyle w/Melissa Slowlund; Photo cred. @staysunnyphotography

Instagram: @redhousecustombuilding
Custom vanity in walnut with antique brass finishes. Double sinks. A walk-in shower with a pebble tile mosaic. Recessed paneling on the shower.
Bathroom Design Ideas with a One-piece Toilet and Quartzite Benchtops
1













