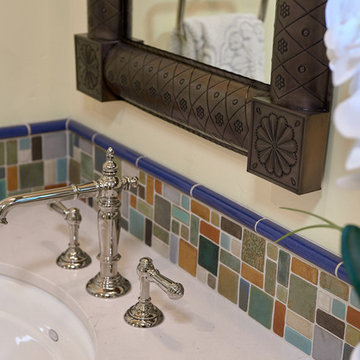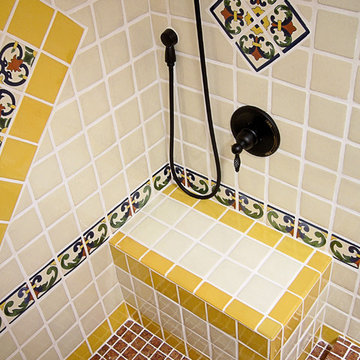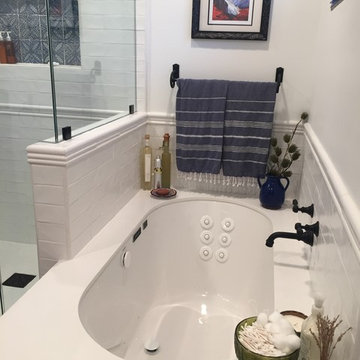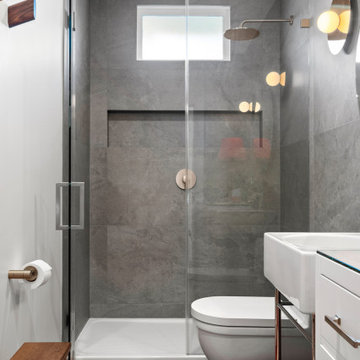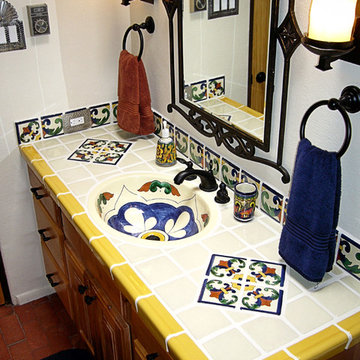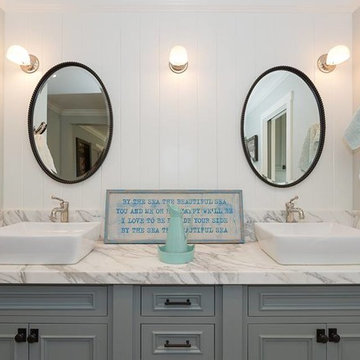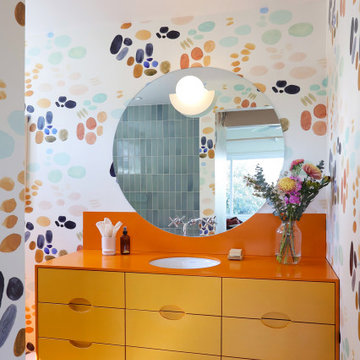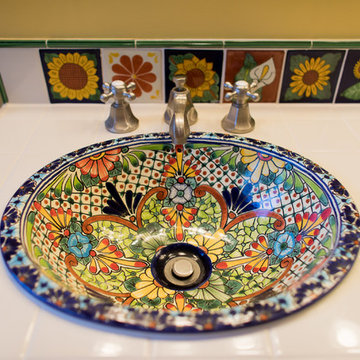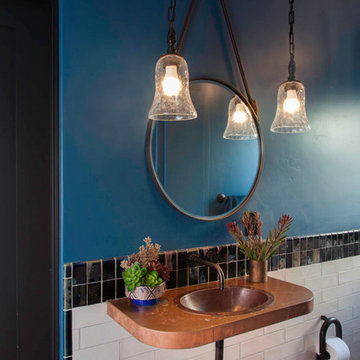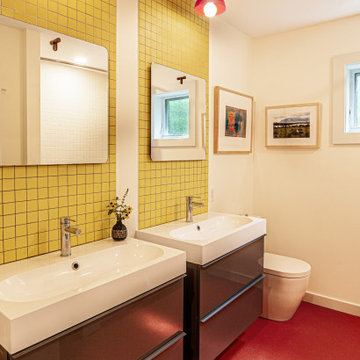Bathroom Design Ideas with a One-piece Toilet and Red Floor
Refine by:
Budget
Sort by:Popular Today
1 - 20 of 138 photos

Here we have the first story bathroom, as you can see we have a wooden double sink vanity with this beautiful oval mirror. The wall mounted sinks on the white subway backsplash give it this sleek aesthetic. Instead of going for the traditional floor tile, we opted to go with brick as the floor.

The redesign includes a bathroom with white ceramic wall tiles, brick floors, a glass shower, and views of the surrounding landscape.
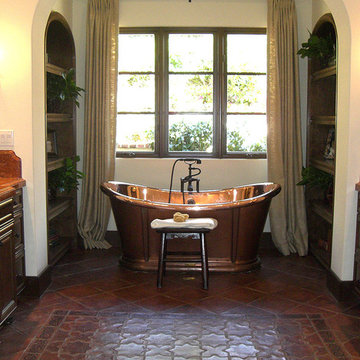
Nothing feels better than a hot soak in this copper tub in the bathroom designed and built by Tile-Stones.com.
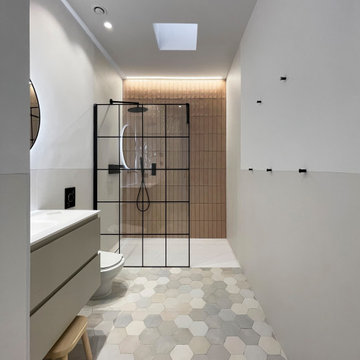
Cuarto de baño con azulejos de color nude de LÁntique Colonial de Porcelanosa, con mampara y grifos negros. En este baño pusimos una claraboya para aportar luminosidad.
Bathroom with nude-colored tiles by LÁntique Colonial by Porcelanosa, with a screen and black taps. In this bathroom we put a skylight to provide light.
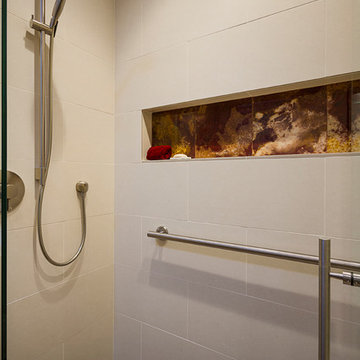
The shower is lined with white porcelain tiles, accented by the shampoo niche of Sunset Onyx tiles. The shower floor is set with Rivera Pebbles. The long grab bar accentuates the horizontal lines of the shower, while serving a very functional need.

charming guest bathroom with black plumbing, accents, brick floor and sliding glass doors
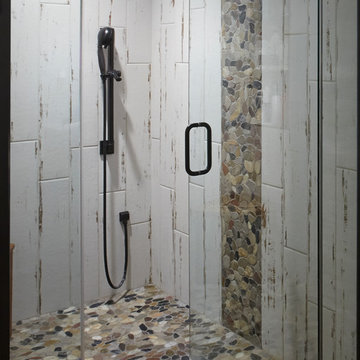
Robin Stancliff photo credits. My client’s main focus for this bathroom was to create a wheelchair accessible shower while
maintaining a unique and rustic visual appeal. When we received this project, the majority of the
bathroom had already been destroyed, and the new vanity was already in place. Our main
contribution was the new ADA accessible shower. We decided to keep the Saltillo tile and brick
wall in the bathroom to keep some of the original Southwestern charm of the home, and create
a stone flooring for the base of the shower. By mixing a variety of colored stones and creating a
stone detail up the side of the shower, we were able to add a modern and fresh touch to the
shower. Aside from the stone detail, the sides of the shower are made up of rustic wood-look
porcelain which fits the overall aesthetic of the bathroom while still being easy to clean. To
accommodate a wheelchair, the shower is 5’ by 5’ with a 3’ door. The handheld bar at the back
of the shower is an ADA compliant bar which has levers so it can be easily maneuvered.
Overall, we aimed to create a sturdy structure for the shower that would hold up to various
disability needs while still remaining chic. By adding rustic details and thoughtful ADA compliant
components, this shower is useful and attractive.
Bathroom Design Ideas with a One-piece Toilet and Red Floor
1


