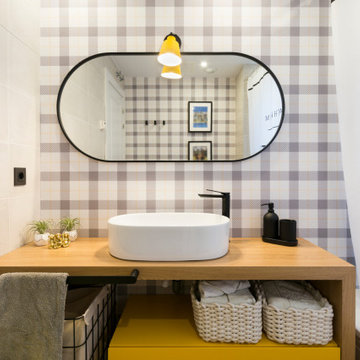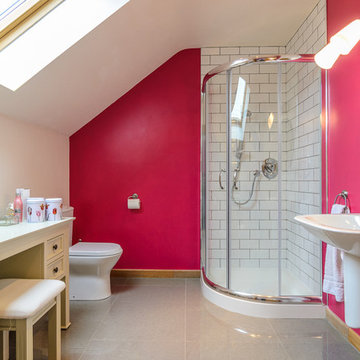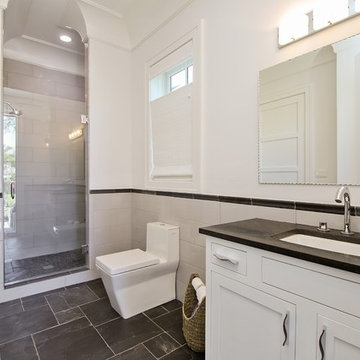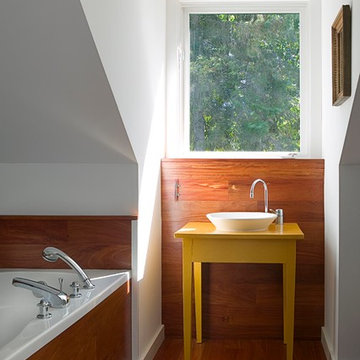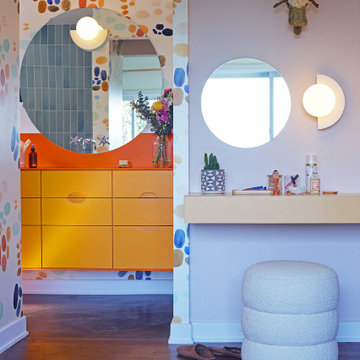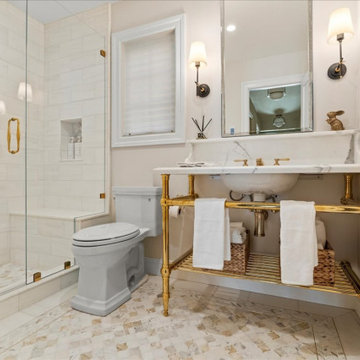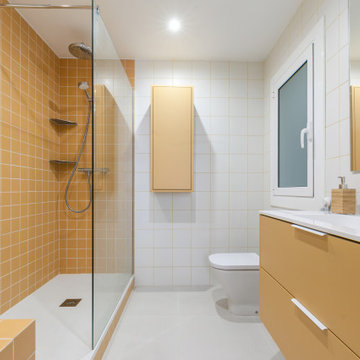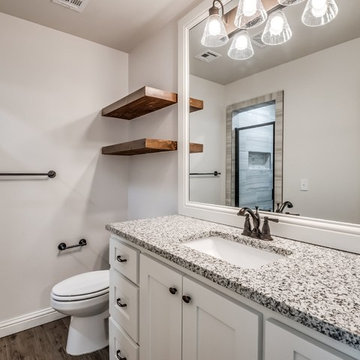Bathroom Design Ideas with Yellow Cabinets and a One-piece Toilet
Refine by:
Budget
Sort by:Popular Today
1 - 20 of 130 photos
Item 1 of 3
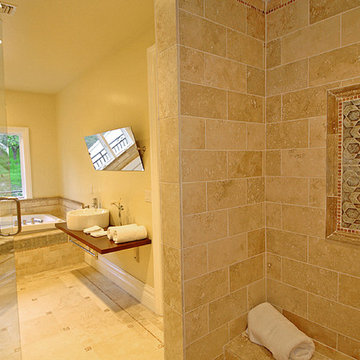
Contemporary Mediterranean Bathroom Remodeling in Glendale, CA by A-List Builder
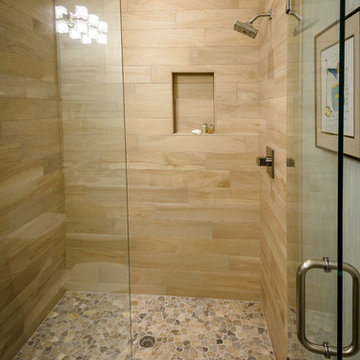
Close-up view of the walk-in shower with porcelain tile for the shower walls and a tan random marble mosaic pattern for the shower floor. The wood look porcelain tile shower walls and porcelain tile wood-look bathroom flooring complete the look.
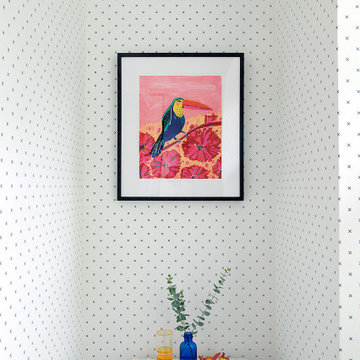
Black and white bathrooms are a classic choice. This wallpaper is vinyl so it won't curl up even if occupants take hot showers.
Some well chosen accessories and art provide a pop at the toilet area. Adjacent is some bold accent tile - click on other images in the project to see some Moroccan fish scales that will wow you with their color.
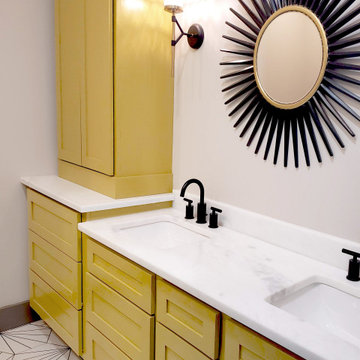
Frameless double master shower with graphic patterned ceramic tile, shower bench, black fixtures, and rain showerhead.

Relocating the washer and dryer to a stacked location in a hall closet allowed us to add a second bathroom to the existing 3/1 house. The new bathroom is definitely on the sunny side, with bright yellow cabinetry perfectly complimenting the classic black and white tile and countertop selections.
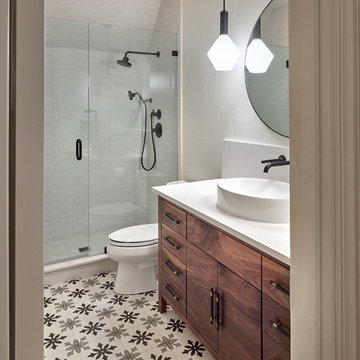
All the bathrooms were demolished and updated with new custom-design cabinetry, plumbing fixtures, tile, countertops and lighting. Our clients requested easy-to-maintain surfaces for the bathrooms.
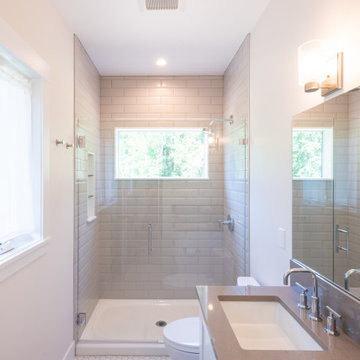
The shared bathroom in the sleeping cabin is designed to be light and airy with a light color palette. The materials selected are low maintenance and easy to clean.
Designed by: H2D Architecture + Design
www.h2darchitects.com
Photos by: Chad Coleman Photography
#whidbeyisland
#whidbeyislandarchitect
#h2darchitects
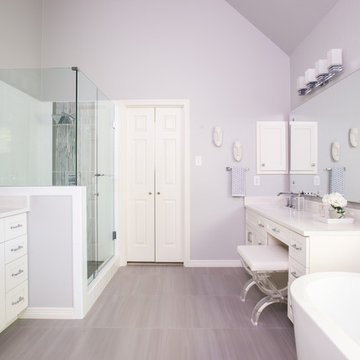
This soft gray bathroom is a beautiful escape from everyday life. With the floating vanity mirrors, the walk in shower, and a free standing bath tub, the options are endless on how to pamper yourself.
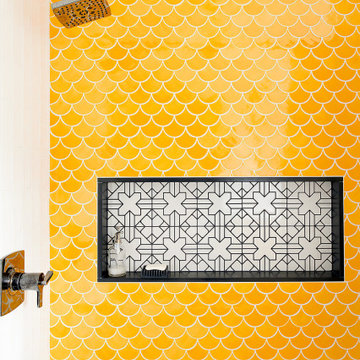
A fun color palette that is also timeless was the goal in this kids' bathroom. The yellow tile is a color called Dandelion from Mercury Mosaics, handmade in America and gently variegated. The color also speaks of school busses and orange juice – sort of a little bit of orange mixed in there with the yellow.
The niche is elongated and dimensioned precisely to showcase the black and white Moroccan tile from Fireclay tile, and the sides, top, and bottom of the niche are a honed black granite that really makes the pattern pop. The technique of using granite, marble, or quartz to frame a shower niche is also preferable to using tile if you want to minimize grout lines that you'll have to clean. The black onyx finish of the shower fixtures picks up the granite color as well and are offset with a white acrylic tub and vertical side wall tiles in a bright white.
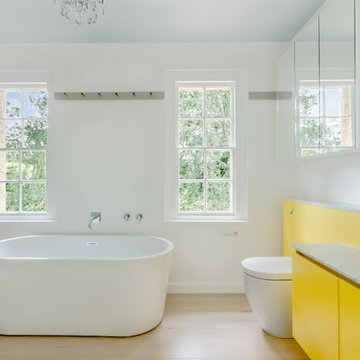
A small bathroom, WC room and section of hallway were knocked into one space with 3 windows to create a bright, cheerful, but sophisticated, new family bathroom. Warm traditional tones from the white oak flooring and oak Shaker hanging pegs are complemented by the clean lines of bespoke cabinetry in mirrored and spray painted yellow finishes. Luxury is added by Cararra marble countertops and a glass chandelier, set in the sky blue ceiling. Finally, the scheme is "grounded" and enlivened by a Moroccan style tiled wall opposite the mirrors and basin. This feature helps prevent the shower enclosure from blocking out part of the room by "completing" the room and enhancing it's width.
Copyright: Michael Curry 2017
Bathroom Design Ideas with Yellow Cabinets and a One-piece Toilet
1
