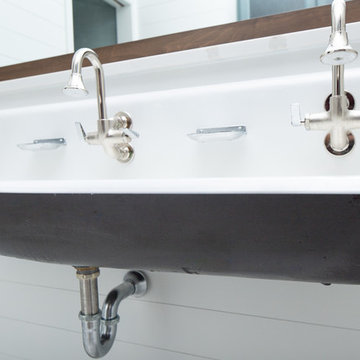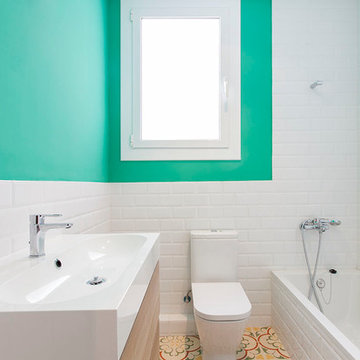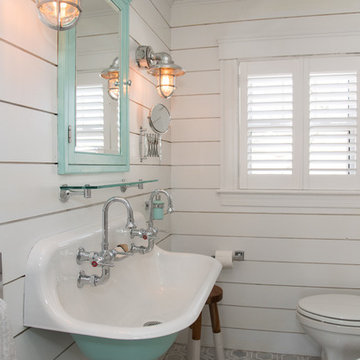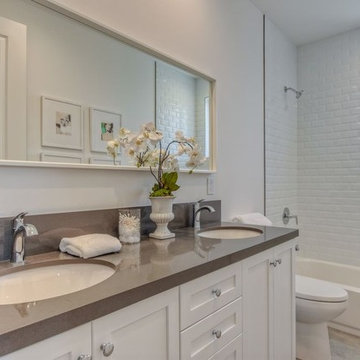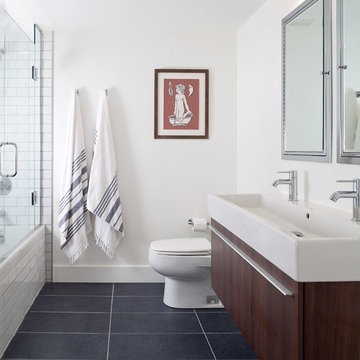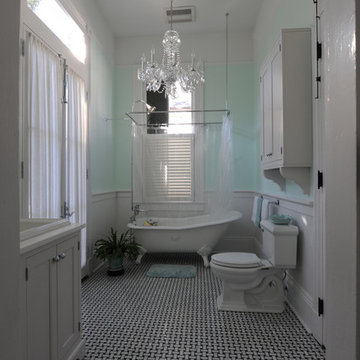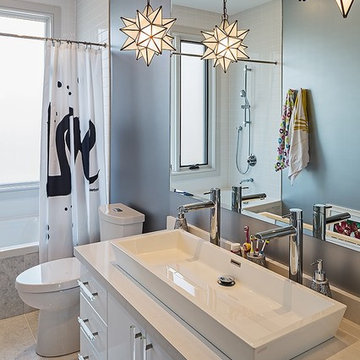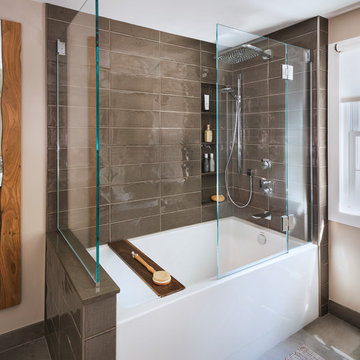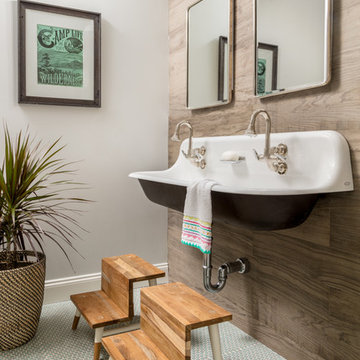Bathroom Design Ideas with a Shower/Bathtub Combo and a Trough Sink
Refine by:
Budget
Sort by:Popular Today
1 - 20 of 1,026 photos
Item 1 of 3

Great kids bath with trough sink and built in cabinets. Tile backsplash and custom mirror.

Landmarked townhouse gut renovation. Master bathroom with white wainscoting, subway tile, and black and white design.
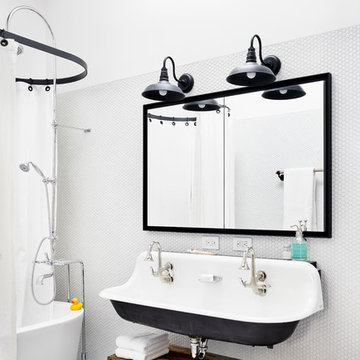
Simple interiors with white, grey and black details and reclaimed wood in specific instances.

Photo by Jody Dole
This was a fast-track design-build project which began design in July and ended construction before Christmas. The scope included additions and first and second floor renovations. The house is an early 1900’s gambrel style with painted wood shingle siding and mission style detailing. On the first and second floor we removed previously constructed awkward additions and extended the gambrel style roof to make room for a large kitchen on the first floor and a master bathroom and bedroom on the second floor. We also added two new dormers to match the existing dormers to bring light into the master shower and new bedroom. We refinished the wood floors, repainted all of the walls and trim, added new vintage style light fixtures, and created a new half and kid’s bath. We also added new millwork features to continue the existing level of detail and texture within the house. A wrap-around covered porch with a corner trellis was also added, which provides a perfect opportunity to enjoy the back-yard. A wonderful project!
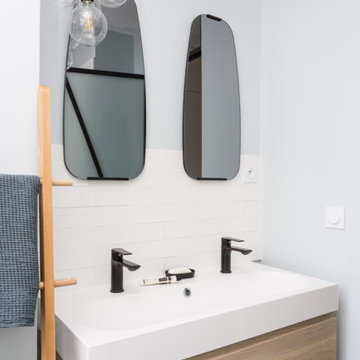
Les chambres de toute la famille ont été pensées pour être le plus ludiques possible. En quête de bien-être, les propriétaire souhaitaient créer un nid propice au repos et conserver une palette de matériaux naturels et des couleurs douces. Un défi relevé avec brio !
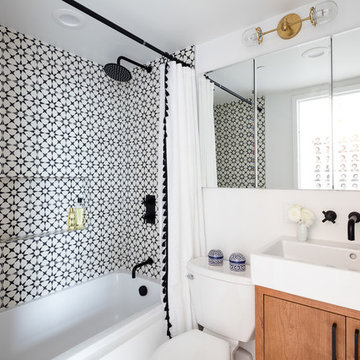
Concrete encaustic tiles in custom shower. Custom cherry vanity with trough sink. Brass lighting fixture from Sazerac Stitches.
Nicholas Calcott Photography.
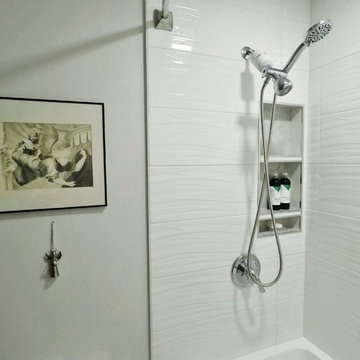
GUESS BATHROOM
12x24 CRYSTAL GRIS POLISHED PORCELAIN TILE
10x28 CALYPSO WAVY BLANCO CERAMIC TILE
SCHLUTER SHOWER SYSTEMS
SCHLUTER PREFAB NICHE
SCHLUTER PROFILES
60” PENSACOLA MODERN ACRYLIC ALCOVR WHITE SOAKING TUB
DUAL FLUSH ELOBGATED 1-PIECE TOILET WITH SOFT-CLOSING SEAT
AKDY ALUMINUM SHOWER PANEL TOWER
30” SAFETY GRAB BAR
Bathroom Design Ideas with a Shower/Bathtub Combo and a Trough Sink
1


