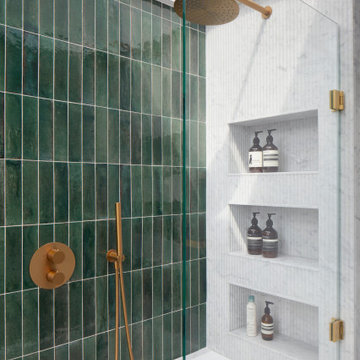Bathroom Design Ideas with a Shower/Bathtub Combo and an Open Shower
Refine by:
Budget
Sort by:Popular Today
1 - 20 of 5,118 photos
Item 1 of 3

The owners love colour and were excited for us to invite fun through colour, pattern and texture across the kitchen cabinets, bathroom tiles and powder room wallpaper.

The natural light highlights the patina of green hand-glazed tiles, concrete bath and hanging plants

Stage two of this project was to renovate the upstairs bathrooms which consisted of main bathroom, powder room, ensuite and walk in robe. A feature wall of hand made subways laid vertically and navy and grey floors harmonise with the downstairs theme. We have achieved a calming space whilst maintaining functionality and much needed storage space.

Modern bathroom with glazed brick tile shower and custom tiled tub front in stone mosaic. Features wall mounted vanity with custom mirror and sconce installation. Complete with roman clay plaster wall & ceiling paint for a subtle texture.

The homeowners of this large single-family home in Fairfax Station suburb of Virginia, desired a remodel of their master bathroom. The homeowners selected an open concept for the master bathroom.
We relocated and enlarged the shower. The prior built-in tub was removed and replaced with a slip-free standing tub. The commode was moved the other side of the bathroom in its own space. The bathroom was enlarged by taking a few feet of space from an adjacent closet and bedroom to make room for two separate vanity spaces. The doorway was widened which required relocating ductwork and plumbing to accommodate the spacing. A new barn door is now the bathroom entrance. Each of the vanities are equipped with decorative mirrors and sconce lights. We removed a window for placement of the new shower which required new siding and framing to create a seamless exterior appearance. Elegant plank porcelain floors with embedded hexagonal marble inlay for shower floor and surrounding tub make this memorable transformation. The shower is equipped with multi-function shower fixtures, a hand shower and beautiful custom glass inlay on feature wall. A custom French-styled door shower enclosure completes this elegant shower area. The heated floors and heated towel warmers are among other new amenities.

Брутальная ванная. Шкаф слева был изготовлен по эскизам студии - в нем прячется водонагреватель и коммуникации.

PB Teen bedroom, featuring Coco Crystal large pendant chandelier, Wayfair leaning mirrors, Restoration Hardware and Wisteria Peony wall art. Bathroom features Cambridge plumbing and claw foot slipper cooking bathtub, Ferguson plumbing fixtures, 4-panel frosted glass bard door, and magnolia weave white carrerrea marble floor and wall tile.

Design de la salle de bain par : Caroline Bouffard Design
Comptoirs par: Les Artistes du Bois inc.
Bathroom Design by: Caroline Bouffard Design
Countertops: Les Artistes du Bois inc.
Immophoto - Frederic Blanchet

Family bathroom with cantilevered corian vanity, porcelain tiled flooring, built in bath, clayworks walls & black brassware

Indulge in a lavish escape - where the serenity of a quartz bathtub/shower harmonizes with the timeless elegance of green ceramic tiles and shimmering gold mirrors.

When we were asked by our clients to help fully overhaul this grade II listed property. We knew we needed to consider the spaces for modern day living and make it as open and light and airy as possible. There were a few specifics from our client, but on the whole we were left to the design the main brief being modern country with colour and pattern. There were some challenges along the way as the house is octagonal in shape and some rooms, especially the principal ensuite were quite a challenge.
Bathroom Design Ideas with a Shower/Bathtub Combo and an Open Shower
1








