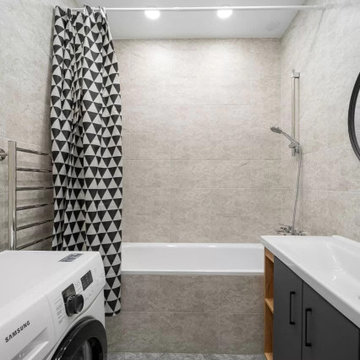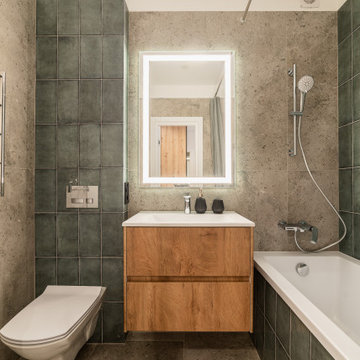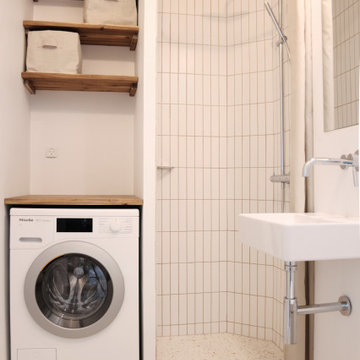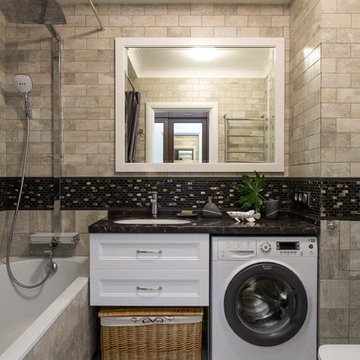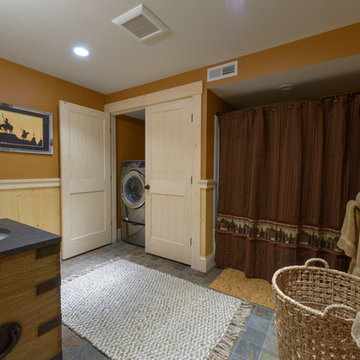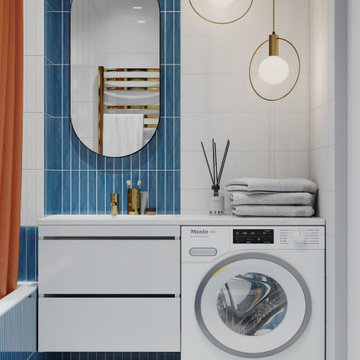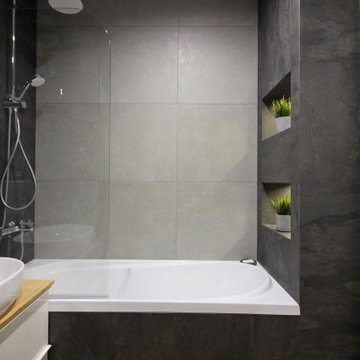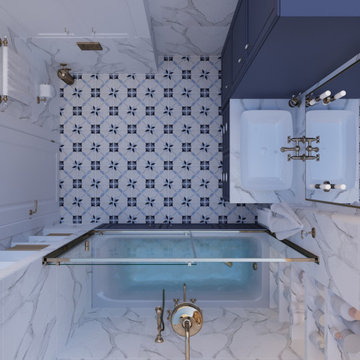Bathroom Design Ideas with a Shower Curtain and a Laundry
Refine by:
Budget
Sort by:Popular Today
1 - 20 of 285 photos
Item 1 of 3
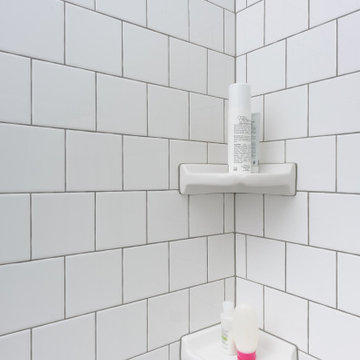
The primary goal of this small bathroom remodel was to make the space more accessible, catering to the clients’ changing needs as they age in place. This included converting the bathtub to a walk-in shower with a low-threshold base, adding easy-to-reach shampoo shelves, and installing grab bars for safety. Additionally, the plan included adding counter space, creating more storage with cabinetry, and hiding the laundry chute hole, which was previously on the floor next to the sink.
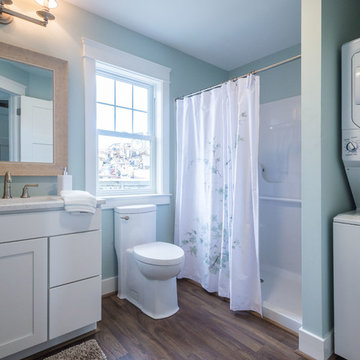
Senior Cottage
The Senior Cottage was a community project for the Frederick County Housing Trust along with Frederick County Building Industry Association. Students from Frederick County Public Schools Career and Technology Center constructed this cottage to create awareness for the need for skilled trades and showcase the cottage as an option for senior housing. We were honored to be a part of the team and lend my skill as a designer to this project.

This bathroom needed some major updating and style. My goal was to bring in better storage solutions while also highlighting the architecture of this quirky space. By removing the wall that divided the entry from the tub and flipping the entry door to open the other direction the space appears twice as large and created a much better flow. This layout change also allowed for a larger vanity
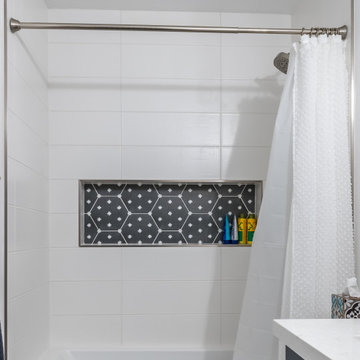
The guest bathroom had an unappealing look with tiles that had lost their color and a vanity and countertop that were outdated. The lighting was insufficient, causing the bathroom to seem dark and cramped.
It was transformed into a modern and luxurious space with the Waypoint cabinets in Navy Blue paired with a sleek Quartz countertop. The framed mirror is the ideal complement to this stylish set.
The new shower features an American Standard bathtub with Smooth White tile for the shower wall and Laura Ashley Louise Star Charcoal Hex tile for the niche were the best choices and make the bathroom feel airy and bright.
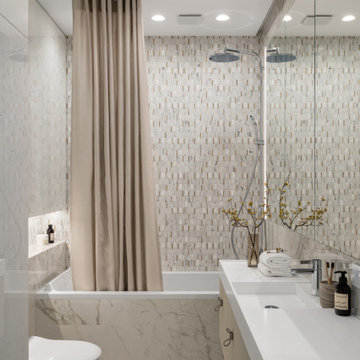
In the bathroom decorated with marble and brass-painted aluminum mosaics, the main interior palette is repeated. We design interiors of homes and apartments worldwide. If you need well-thought and aesthetical interior, submit a request on the website.
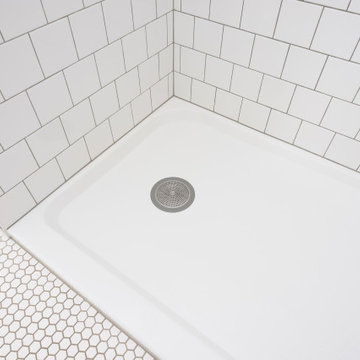
The primary goal of this small bathroom remodel was to make the space more accessible, catering to the clients’ changing needs as they age in place. This included converting the bathtub to a walk-in shower with a low-threshold base, adding easy-to-reach shampoo shelves, and installing grab bars for safety. Additionally, the plan included adding counter space, creating more storage with cabinetry, and hiding the laundry chute hole, which was previously on the floor next to the sink.
Bathroom Design Ideas with a Shower Curtain and a Laundry
1






