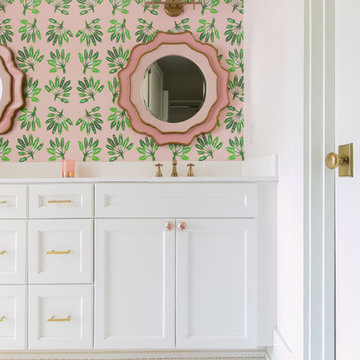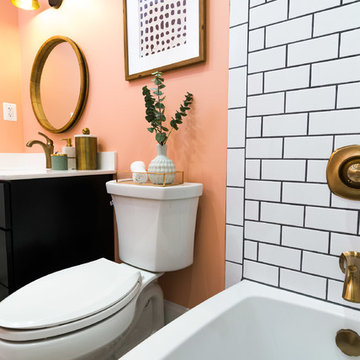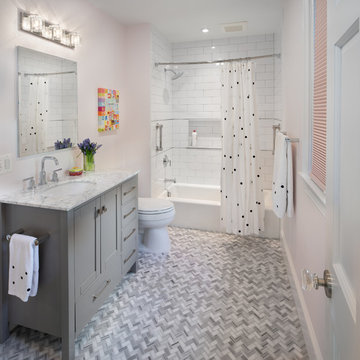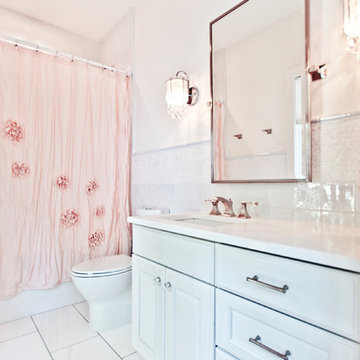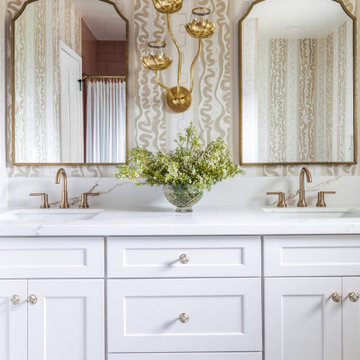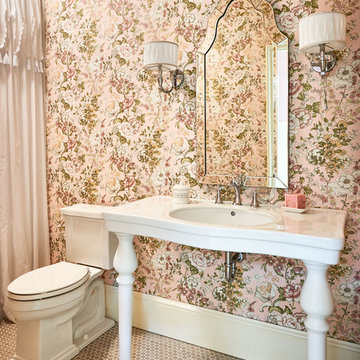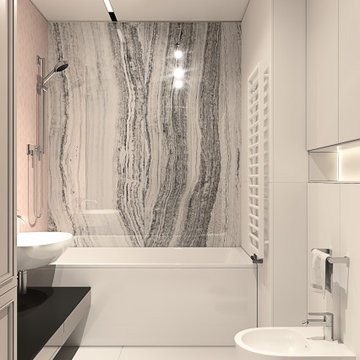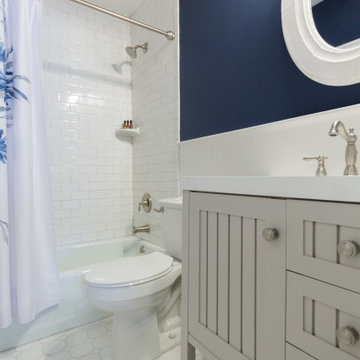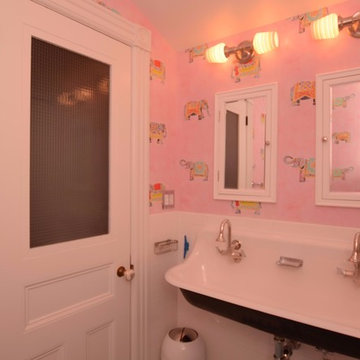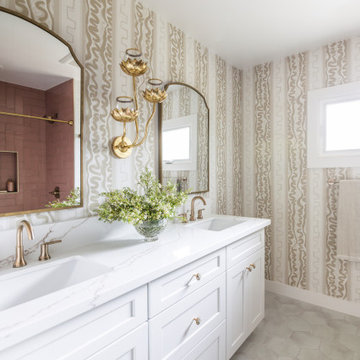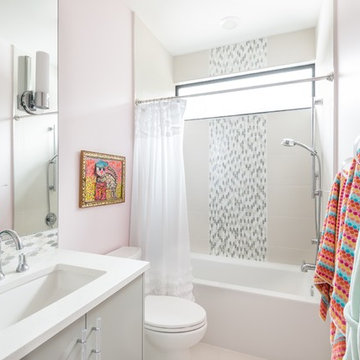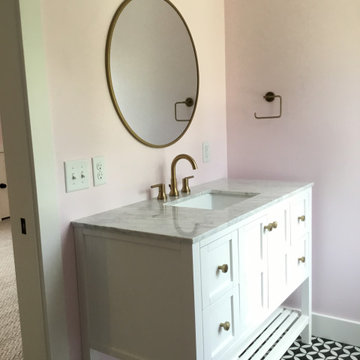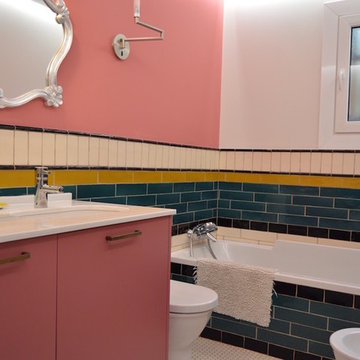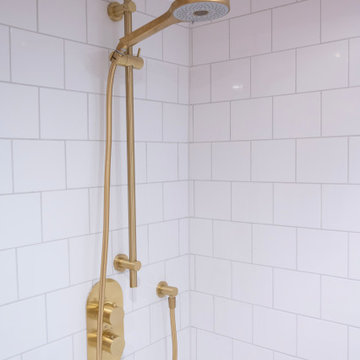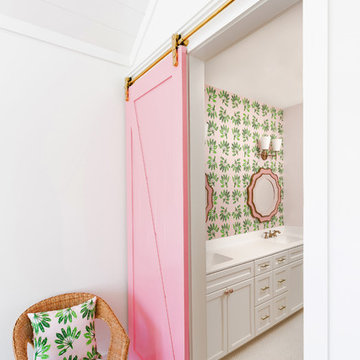Bathroom Design Ideas with Pink Walls and a Shower Curtain
Refine by:
Budget
Sort by:Popular Today
1 - 20 of 278 photos
Item 1 of 3
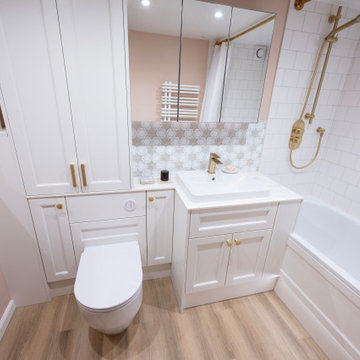
A compact cottage bathroom with a run of traditional fitted furniture for maximum storage.
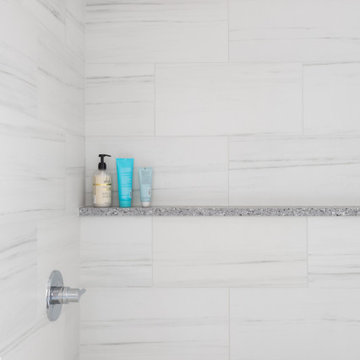
Needham Spec House. Second floor jack and jill tub bathroom: separate tub toilet room. Double gray vanities with quartz counter. Floor and tub wall tiles 12 x 24 porcelain staggered joint horizontal. Tub has custom quartz ledge. Crown molding. Trim color Benjamin Moore Chantilly Lace. Wall color and lights provided by BUYER. Photography by Sheryl Kalis. Construction by Veatch Property Development.
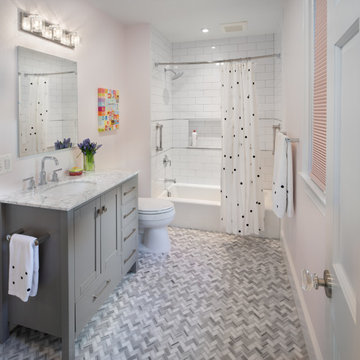
The hall bath is also slightly larger than the original footprint, and has an entry from a bedroom and the hall.
Bathroom Design Ideas with Pink Walls and a Shower Curtain
1



