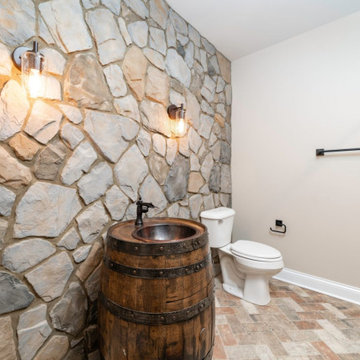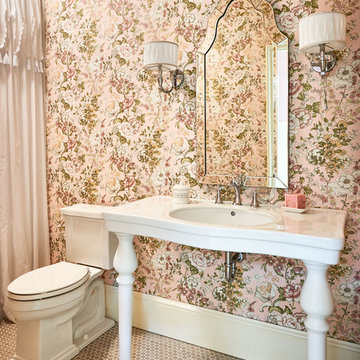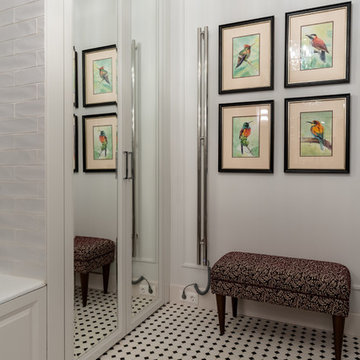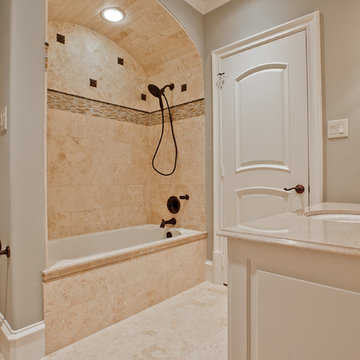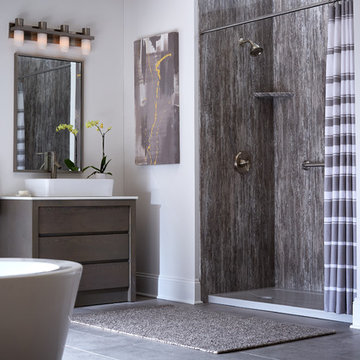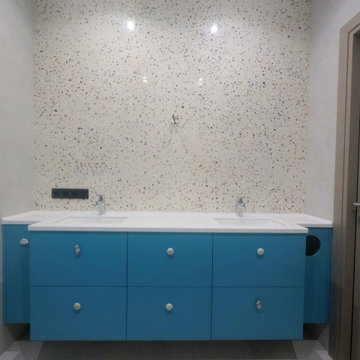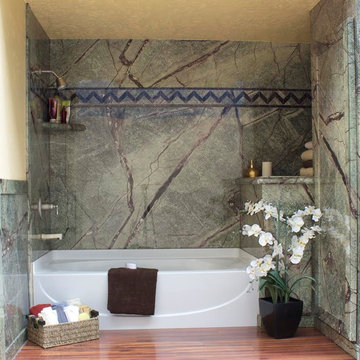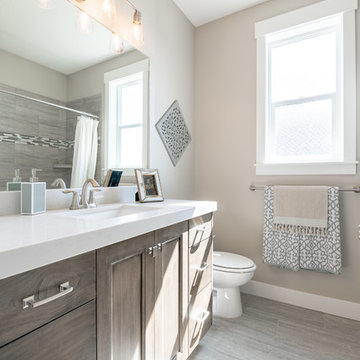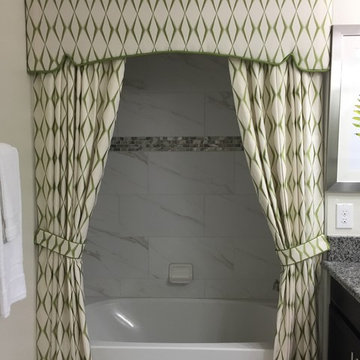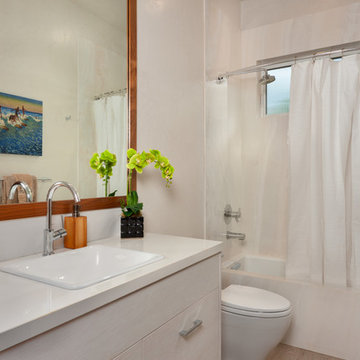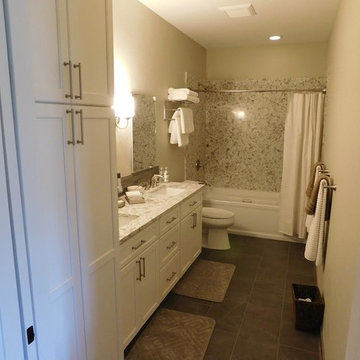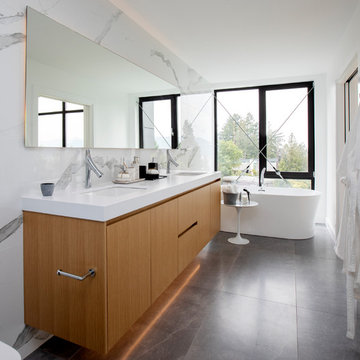Bathroom Design Ideas with Stone Slab and a Shower Curtain
Refine by:
Budget
Sort by:Popular Today
1 - 20 of 108 photos
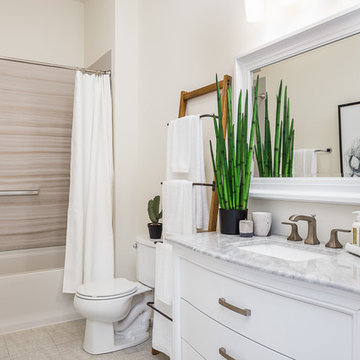
Tone on tone neutrals and mixed materials keep this bathroom feeling fresh and bright.
Photo: Kerry Bern www.prepiowa.com
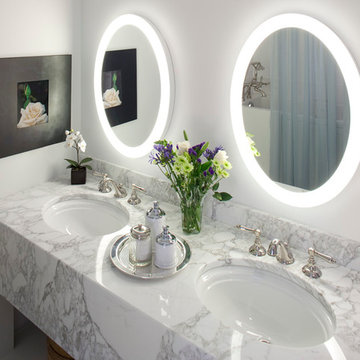
The Master Bath of the homeowner’s 1989 townhome had never been remodeled. The large Jacuzzi tub was no longer used, the shower was too small and all the finishes were outdated. The homeowner wanted the remodeled bath to reflect her sophisticated taste and incorporate features that would allow her to remain in her home as she grew older.
The solution was the construction of three alcoves and a mixture of traditional and modern materials. Calcutta Gold marble and polished nickel fixtures were the foundations to the neutral palette freeing her to inject color with towels, artwork, and drapery. The shower alcove was repositioned in the past tub space. Polished Nickel plumbing fixtures sparkle against the glossy subway tiles and contrast with the matt porcelain 1”x 6” floor tiles. The original door to the toilet alcove was removed and the entry was relocated from the hall to the main bath. To bring more light into the small toilet area, a window into the shower allows light and making the space feel less confined. The third alcove was constructed in the old shower area to conceal the new “walk-in” tub. The vanity top is made of stunning slabs of mitered marble with a 12” drop edge. Below there is open storage for towels and baskets. The very sleek oval back-lit mirrors contrast with the traditional polished nickel faucets.
All the homeowner needed to do was add a few towels and accessories to have the glamorous bath to last her for years to come.
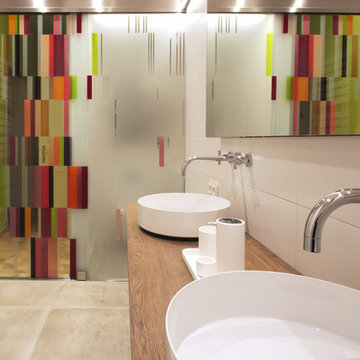
In diesem Umbau-Projekt in einem Gründerjahrehaus sollte das Highlight die raumtrennende Schiebetür mit Glasornamenten der Künstlerin Celia Mendoza sein.
Der Rest des Bades sollte hochwertig, aber zurückgenommen sein, um der Tür, die es ähnlich schon im Flurbereich gibt, nicht „die Schau zu stehlen“.
Oberhalb des Waschtisches nutzt der eingebaute Spiegelschrank mit Schiebetür nicht nur den Raum als Stauraum, sondern verdeckt gleichzeitig den Strang mit den Wasseruhren.
Eine temporär nutzbare Holzablage in der Dusche dient als Auflage für die Baby-Badewanne der Enkel der Bauherren.
Schiebetür: Glasornamente der Künstlerin Celia Mendoza
Armaturen: Dornbracht Tara
Aufsatzbecken: ALAPE
WC: Duravit Me byStarck
Ablaufrinne: Dallmer CeraWall
Heizkörper: HSK
Duschvorhang: LUIZ
Waschtischplatten, Deckel Fensterbank und Ablage für Baybadewanne in der Dusche: Tischleranfertigung
Beleuchtung: Delta Light
Spiegelschrank: Tischleranfertigung
Möbel: Altholz Eiche
Fliesen Boden: Feinsteinzeug Provenza
Fliesen Wand: Steinzeug
Wandfarbe: Farrow&Ball
Fotos von Florian Goldmann
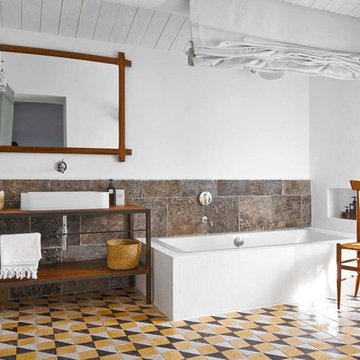
Ph. Living Inside
Pavimento con antiche piastrelle in maiolica di Caltagirone disposte in stile optical. La fascia di pietra pece antica dona quel tocco materico che allontana il rischio di leziosità all'insieme.
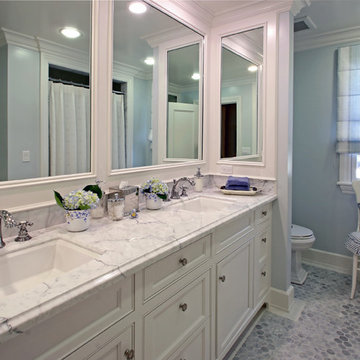
A weekend Ranch in Santa Barbara provides this family with comfort and charm integrating their art collection and family antiques into the multi structure compound. Sara Balough Designs specializes in residential interior decorating and design and serves the South Bay area of California; including Palos Verdes, Rolling Hills, Lunada Bay, Redondo Beach, Hermosa Beach, and Manhattan Beach.
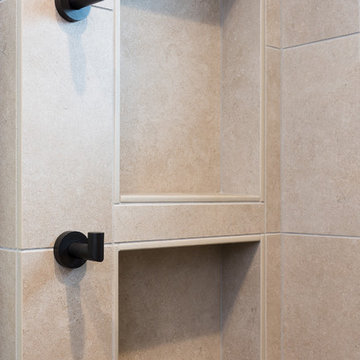
A traditional style home brought into the new century with modern touches. the space between the kitchen/dining room and living room were opened up to create a great room for a family to spend time together rather it be to set up for a party or the kids working on homework while dinner is being made. All 3.5 bathrooms were updated with a new floorplan in the master with a freestanding up and creating a large walk-in shower.
Bathroom Design Ideas with Stone Slab and a Shower Curtain
1



