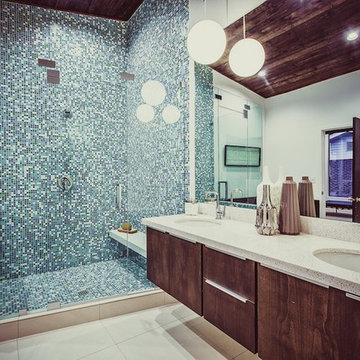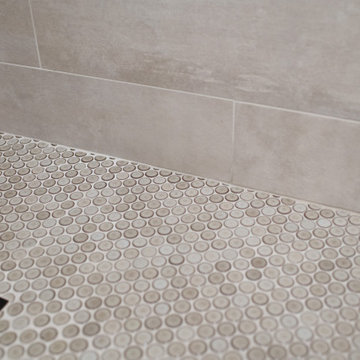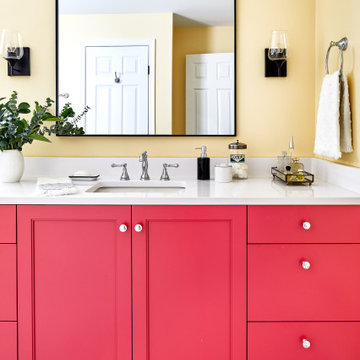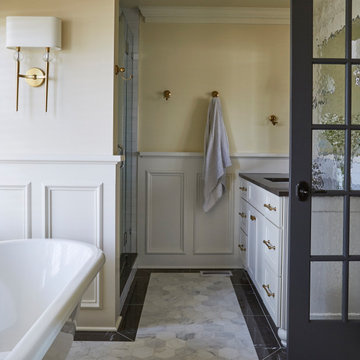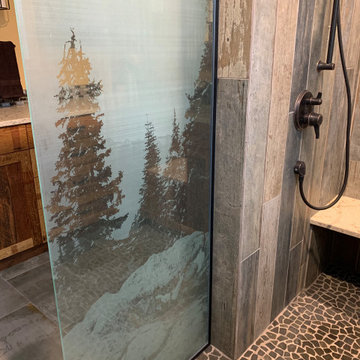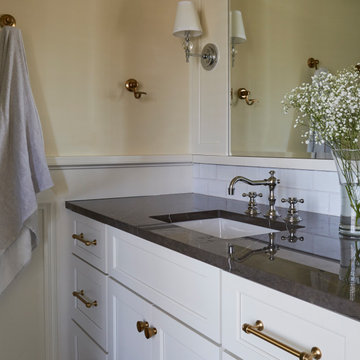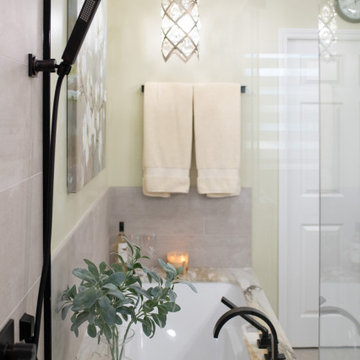Bathroom Design Ideas with Yellow Walls and a Shower Seat
Refine by:
Budget
Sort by:Popular Today
1 - 20 of 152 photos

Pebble stone tile, LED Vanity and a retractable shower bench. This compact bathroom remodel utilizes every inch of space within the room to create an elegant and modern appeal.
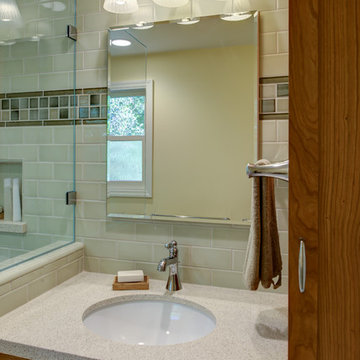
Design By: Design Set Match Construction by: Kiefer Construction Photography by: Treve Johnson Photography Tile Materials: Tile Shop Light Fixtures: Metro Lighting Plumbing Fixtures: Jack London kitchen & Bath Ideabook: http://www.houzz.com/ideabooks/207396/thumbs/el-sobrante-50s-ranch-bath
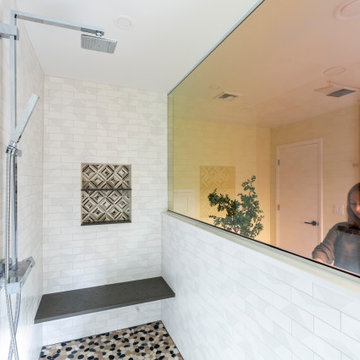
Huge two-way mirror separates the vanity wall and the shower wall. From one side it looks like clear glass and from the other - a mirror!
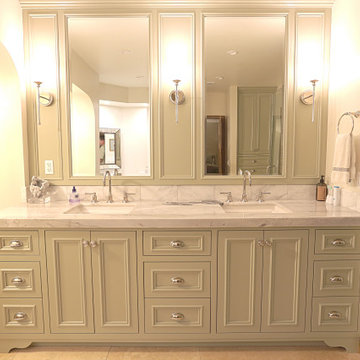
Complete Master Bathroom remodel with new vanity, make-up station, bathtub, shower, and custom cabinets.
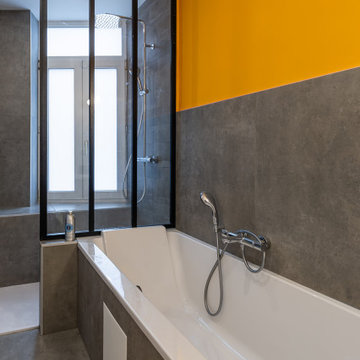
Nos clients ont fait l’acquisition de deux biens sur deux étages, et nous ont confié ce projet pour créer un seul cocon chaleureux pour toute la famille. ????
Dans l’appartement du bas situé au premier étage, le défi était de créer un espace de vie convivial avec beaucoup de rangements. Nous avons donc agrandi l’entrée sur le palier, créé un escalier avec de nombreux rangements intégrés et un claustra en bois sur mesure servant de garde-corps.
Pour prolonger l’espace familial à l’extérieur, une terrasse a également vu le jour. Le salon, entièrement ouvert, fait le lien entre cette terrasse et le reste du séjour. Ce dernier est composé d’un espace repas pouvant accueillir 8 personnes et d’une cuisine ouverte avec un grand plan de travail et de nombreux rangements.
A l’étage, on retrouve les chambres ainsi qu’une belle salle de bain que nos clients souhaitaient lumineuse et complète avec douche, baignoire et toilettes. ✨

This secondary bathroom which awaits a wall-to-wall mirror was designed as an ode to the South of France. The color scheme features shades of buttery yellow, ivory and white. The main shower wall tile is a multi-colored glass mosaic cut into the shape of tiny petals. The seat of both corner benches as well as the side wall panels and the floors are made of Thassos marble. Onyx was selected for the countertop to compliment the custom vanity’s color.
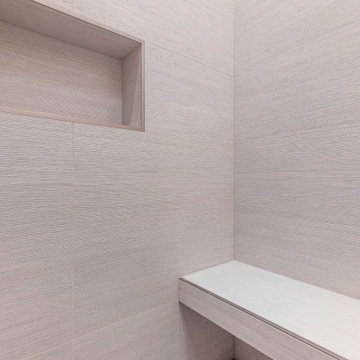
Large bathroom with high-end fixtures, custom shower walls, and floor design, custom shower doors, and gray walls in Los Altos.
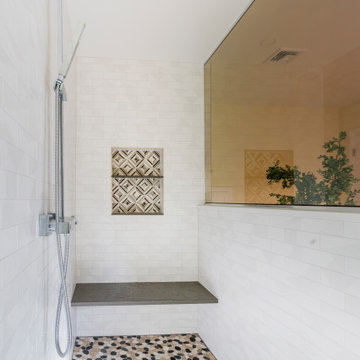
Large Open Shower with Floating Bench & Niche. River rock tile lines the floor of this shower, with contrasting modern tile in the niche and a mdoern exposed plumbing set up.

2-story addition to this historic 1894 Princess Anne Victorian. Family room, new full bath, relocated half bath, expanded kitchen and dining room, with Laundry, Master closet and bathroom above. Wrap-around porch with gazebo.
Photos by 12/12 Architects and Robert McKendrick Photography.

Whole house remodel in Narragansett RI. We reconfigured the floor plan and added a small addition to the right side to extend the kitchen. Thus creating a gorgeous transitional kitchen with plenty of room for cooking, storage, and entertaining. The dining room can now seat up to 12 with a recessed hutch for a few extra inches in the space. The new half bath provides lovely shades of blue and is sure to catch your eye! The rear of the first floor now has a private and cozy guest suite.

Design By: Design Set Match Construction by: Kiefer Construction Photography by: Treve Johnson Photography Tile Materials: Tile Shop Light Fixtures: Metro Lighting Plumbing Fixtures: Jack London kitchen & Bath Ideabook: http://www.houzz.com/ideabooks/207396/thumbs/el-sobrante-50s-ranch-bath
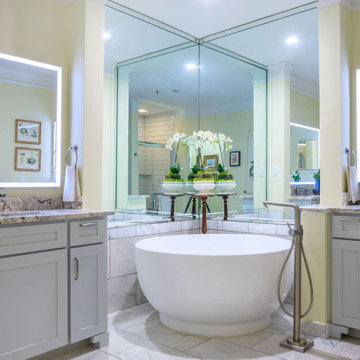
Master Bath custom vanities with LED Mirrors. Granite leathered countertops. Marble floors. Cereal Bowl Tub with Tub filler.
Bathroom Design Ideas with Yellow Walls and a Shower Seat
1


