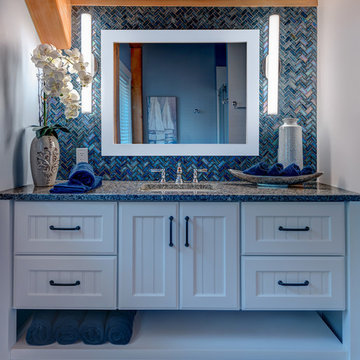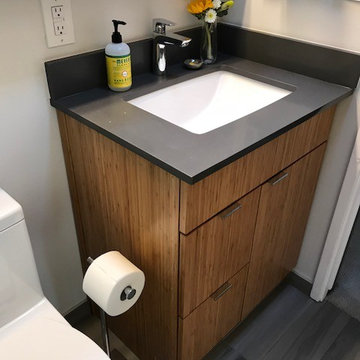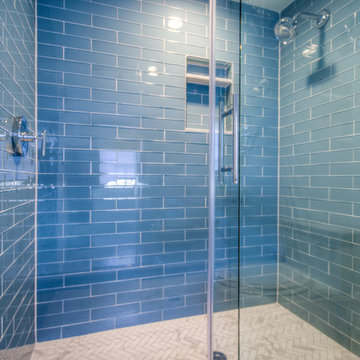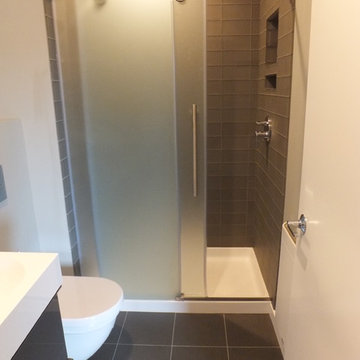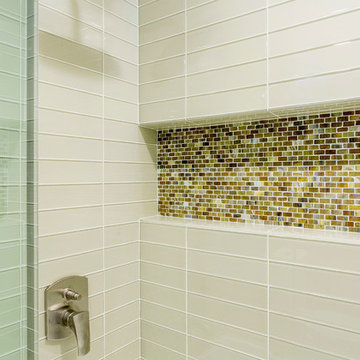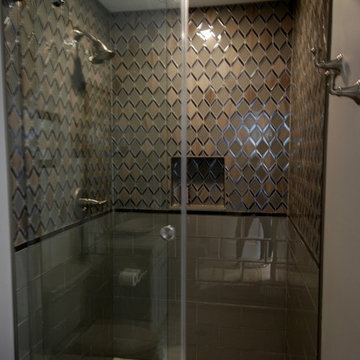Bathroom Design Ideas with Glass Tile and a Sliding Shower Screen
Refine by:
Budget
Sort by:Popular Today
1 - 20 of 775 photos
Item 1 of 3

The perfect spruce for a small space, with lighter colors and the use of texture this bathroom transformed into a clean and serene space for our clients to begin and end their days.

Glass wall through the room and into the shower with built-in mirror/medicine cabinet. Handheld with shower head in chrome

It was a down to the studs demo for this problematic bathroom so we could implement a more efficient and cohesive design.
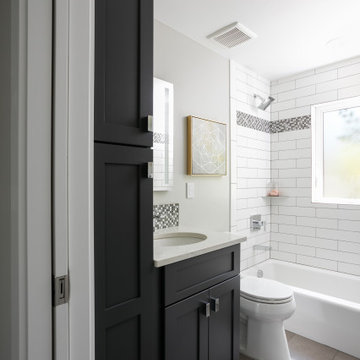
Modern yet neutral bathroom remodel featuring subway tile and a glass tile accent strip.
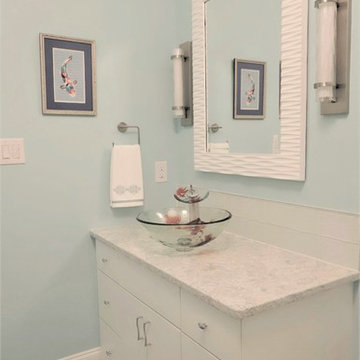
Water-like 12x24 floor tile. Coy inspired guest bathroom, complete with waves and ripples found on the mirror frame, the backsplash tile and even on the glass wall sconces.
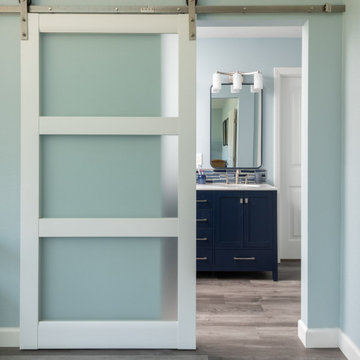
This Poway master bathroom was transformed with this modern white glass barn door leading to this transitional master bathroom. This master bathroom features a beautiful navy bathroom vanity with modern fixtures and brushed nickel hardware. The flooring throughout the entire home was replaced with MSI vinyl flooring to create a uniform flow throughout the home.
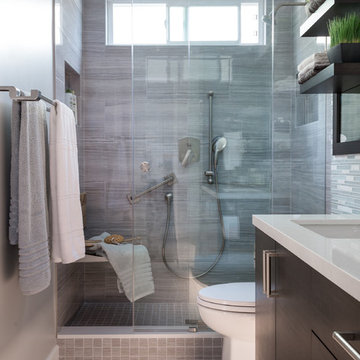
This project encompassed both the kitchen and the master bathroom.
Bathroom: Cambria was also used in the bathroom but here Newport was selected to compliment the Vertical Grain Bamboo slab door cabinets. The backsplash tile is Soho Stack Glass Stone in Glacier. The wall tile is 12x24 Eramosa Ice Polished. The bathroom is well lit with 6 recessed lights and under-cabinet LEDs. The flooring is 6x24 tiles Layers Sediment in a staggered pattern. The bathroom features a Curbless Shower, teak fold down bench seat, grab bars, and a separate hand held shower. The large recessed mirror behind the vanity features floating shelves. This shower has two niches. The floating vanity with under-cabinet LED lights has a dimmer. Aging in place features: fold down bench, curbless shower, separate shower, and grab bars.

This project was focused on eeking out space for another bathroom for this growing family. The three bedroom, Craftsman bungalow was originally built with only one bathroom, which is typical for the era. The challenge was to find space without compromising the existing storage in the home. It was achieved by claiming the closet areas between two bedrooms, increasing the original 29" depth and expanding into the larger of the two bedrooms. The result was a compact, yet efficient bathroom. Classic finishes are respectful of the vernacular and time period of the home.
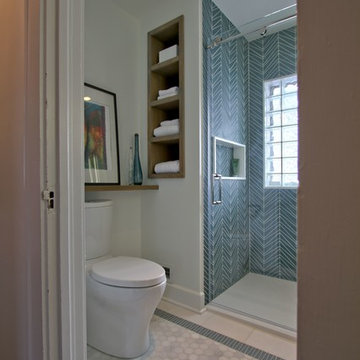
Our craftsmen custom built a storage cabinet to recess into the dead space at the end of the shower to maximize storage in the bath. A tiled niche also recesses into the space. The floor tile is a white marble hex, with Island Stone Waveline Mini glass mosaic border. A small shelf was built over the toilet. Design by Ashley Fruits. Photo by Christopher Wright, CR.
Christopher Wright, CR
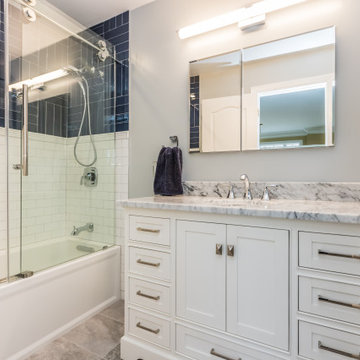
The hall bath of the Thornton Double Bath Remodel got a fresh look by removing and replacing everything without changing the layout.
The previous vanity was a 48" double vanity and allowed no couther space. It was replaced with the 48" single bowl Quen Vanity from Signature Hardware in white with a Carrara marble top. The single bowl offers a lot of counter space and the 9 drawers and double door cabinet offers an abundance of storage space below. The decorative base makes the vanity feel like a piece of furniture. The old medicine cabinet was replaced with a Kohler double mirrored frameless option topped off with a contemporary George Kovacs bar light
Bathroom Design Ideas with Glass Tile and a Sliding Shower Screen
1






