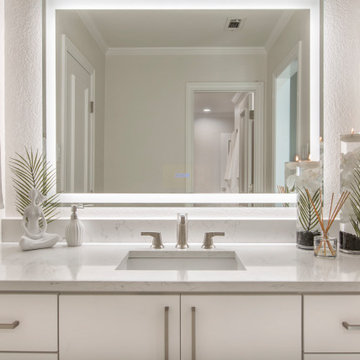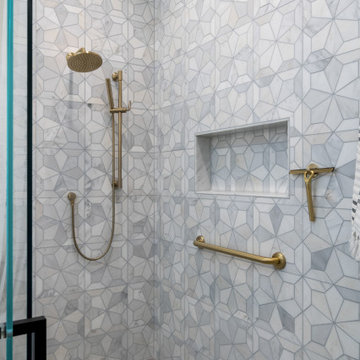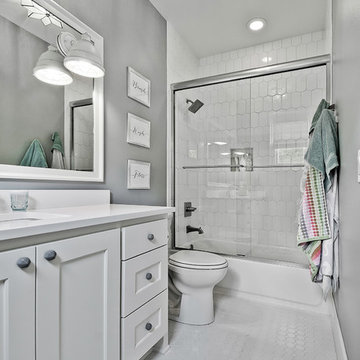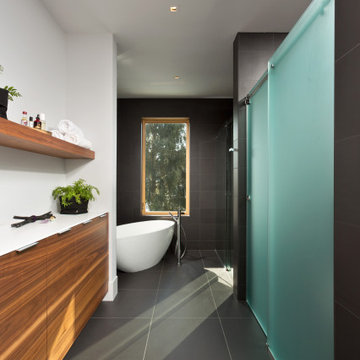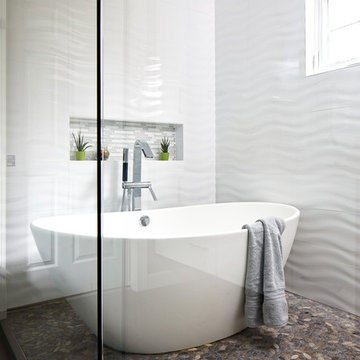Bathroom Design Ideas with a Sliding Shower Screen
Refine by:
Budget
Sort by:Popular Today
1 - 20 of 1,906 photos

Adding oak timber veneer cabinetry against a neutral palette made the bathroom very inviting and day spa esk especially with the warm feature light under the shower bench seat.
The triple mirrored cabinet provides an abundance of eye level storage.

BAGNO COMPLETAMENTE RISTRUTTURATO CON PAVIMENTO IN PVC EFFETTO LEGNO E CEMENTINE IN GRES PORCELLANATO. SANITARI SOSPESI BIANCHI, PIATTO DOCCIA IN RESINA DA 160X80 CM E BOX DOCCIA SCORREVOLE
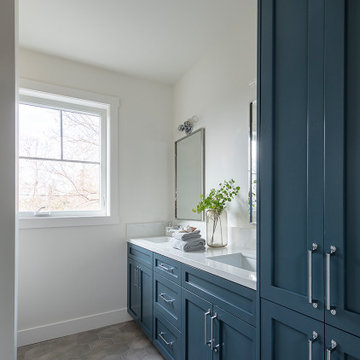
Brand new 2-Story 3,100 square foot Custom Home completed in 2022. Designed by Arch Studio, Inc. and built by Brooke Shaw Builders.

dettaglio vasca idromassaggio
Una stanza da bagno dalle dimensioni importanti con dettaglio che la rendono davvero unica e sofisticata come la vasca da bagno, idromassaggio con cromoterapia incastonata in una teca di vetro e gres (lea ceramiche)
foto marco Curatolo
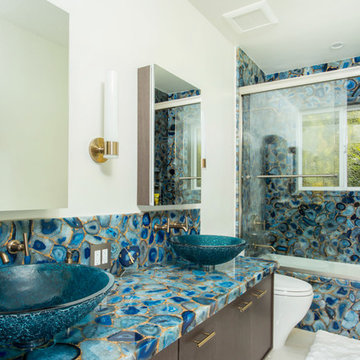
This amazing blue agate was custom made in Romania and has hand-applied gold leaf that looks amazing and feels even better! It is back-lit to act as the perfect night light.

The client wanted an all new bathroom with a few luxuries like a soaking tub, radiant heat flooring, double sinks (in a tight space) and heated towel bar with a completely different aesthetic than their existing bathroom.

Ванная отделена от мастер-спальни стеклянной перегородкой. Здесь располагается просторная душевая на две лейки, большая двойная раковина, подвесной унитаз и вместительный шкаф для хранения гигиенических средств и полотенец. Одна из душевых леек закреплена на тонированном стекле, за которым виден рельефный подсвеченный кирпич, вторая - на полированной мраморной панели с подсветкой. Исторический кирпич так же сохранили в арке над умывальником и за стеклом на акцентной стене в душевой.
Потолок и пол отделаны микроцементом и прекрасно гармонируют с монохромной цветовой гаммой помещения.
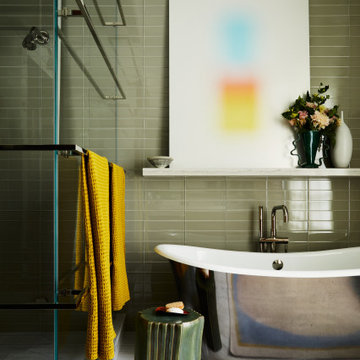
Key decor elements include:
Side table: Floris Wubben Pressed stool from The Future Perfect
Towels: Simple Waffle towels by Hawkins New York
Rug: Eclipse by Kelly Behun from The Rug Company
Art: Untitled (Salvation) by Mitch Paster
Dark Green Vase: Stretch vase by Morgan Peck

Located withing an existing mid-century ranch house, we completely redesigned two existing small and dark interior spaces – a master bedroom and master bath. In the master bedroom we added a coffered ceiling and opened the view to the rearyard with a pair of black contemporary patio doors, which illuminate the space with natural light. In the master bath, we took an existing inefficient space and made it larger by eliminating interior walls and relocating all the existing plumbing fixtures. Because we were restricted with the existing footprint, we combined the free standing tub and shower within the same space – know as the “Shub”. The accent wall behind the free standing tub uses a white tile which mimicks ocean waves. Opposite the “Shub” we designed a free floating dual vanity and added a casement window to have a view of the rearyard. The new space is defined with clean crisp modern lines of the tile and plumbing fixtures
Bathroom Design Ideas with a Sliding Shower Screen
1




