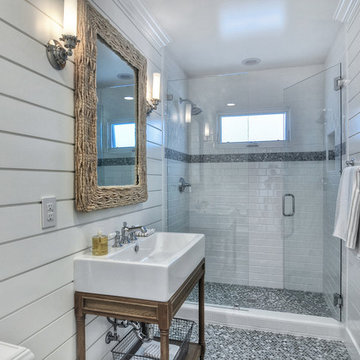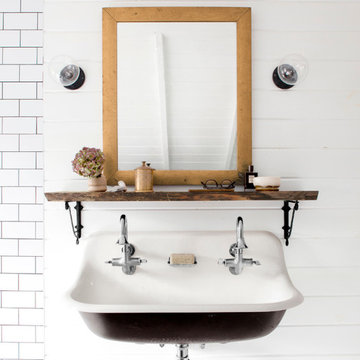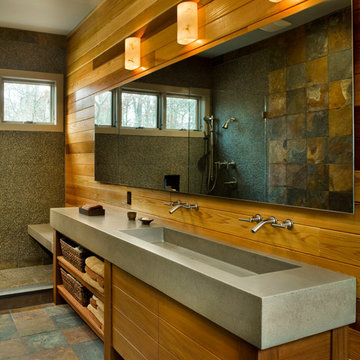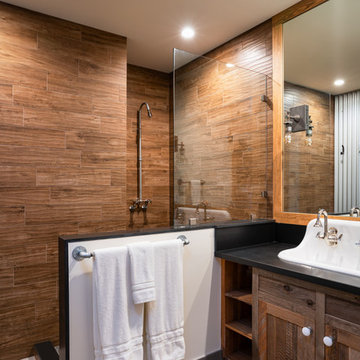Bathroom Design Ideas with an Open Shower and a Trough Sink
Refine by:
Budget
Sort by:Popular Today
1 - 20 of 1,417 photos
Item 1 of 3

Trendy bathroom with open shower.
Crafted tape with copper pipes made onsite
Ciment spanish floor tiles

Huntsmore handled the complete design and build of this bathroom extension in Brook Green, W14. Planning permission was gained for the new rear extension at first-floor level. Huntsmore then managed the interior design process, specifying all finishing details. The client wanted to pursue an industrial style with soft accents of pinkThe proposed room was small, so a number of bespoke items were selected to make the most of the space. To compliment the large format concrete effect tiles, this concrete sink was specially made by Warrington & Rose. This met the client's exacting requirements, with a deep basin area for washing and extra counter space either side to keep everyday toiletries and luxury soapsBespoke cabinetry was also built by Huntsmore with a reeded finish to soften the industrial concrete. A tall unit was built to act as bathroom storage, and a vanity unit created to complement the concrete sink. The joinery was finished in Mylands' 'Rose Theatre' paintThe industrial theme was further continued with Crittall-style steel bathroom screen and doors entering the bathroom. The black steel works well with the pink and grey concrete accents through the bathroom. Finally, to soften the concrete throughout the scheme, the client requested a reindeer moss living wall. This is a natural moss, and draws in moisture and humidity as well as softening the room.

A fun and colourful kids bathroom in a newly built loft extension. A black and white terrazzo floor contrast with vertical pink metro tiles. Black taps and crittall shower screen for the walk in shower. An old reclaimed school trough sink adds character together with a big storage cupboard with Georgian wire glass with fresh display of plants.

This existing three storey Victorian Villa was completely redesigned, altering the layout on every floor and adding a new basement under the house to provide a fourth floor.
After under-pinning and constructing the new basement level, a new cinema room, wine room, and cloakroom was created, extending the existing staircase so that a central stairwell now extended over the four floors.
On the ground floor, we refurbished the existing parquet flooring and created a ‘Club Lounge’ in one of the front bay window rooms for our clients to entertain and use for evenings and parties, a new family living room linked to the large kitchen/dining area. The original cloakroom was directly off the large entrance hall under the stairs which the client disliked, so this was moved to the basement when the staircase was extended to provide the access to the new basement.
First floor was completely redesigned and changed, moving the master bedroom from one side of the house to the other, creating a new master suite with large bathroom and bay-windowed dressing room. A new lobby area was created which lead to the two children’s rooms with a feature light as this was a prominent view point from the large landing area on this floor, and finally a study room.
On the second floor the existing bedroom was remodelled and a new ensuite wet-room was created in an adjoining attic space once the structural alterations to forming a new floor and subsequent roof alterations were carried out.
A comprehensive FF&E package of loose furniture and custom designed built in furniture was installed, along with an AV system for the new cinema room and music integration for the Club Lounge and remaining floors also.

The aluminium screen, coupled with bifold doors, allows you to relax into this bathtub in complete privacy, but without the confines of walls.
Photography by Asher King

Our recent project in De Beauvoir, Hackney's bathroom.
Solid cast concrete sink, marble floors and polished concrete walls.
Photo: Ben Waterhouse
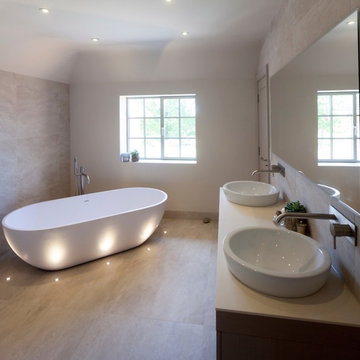
Working with and alongside Award Winning Janey Butler Interiors, creating n elegant Main Bedroom En-Suite Bathroom / Wet Room with walk in open Fantini rain shower, created using stunning Italian Porcelain Tiles. With under floor heating and Lutron Lighting & heat exchange throughout the whole of the house . Powder coated radiators in a calming colour to compliment this interior. The double walk in shower area has been created using a stunning large format tile which has a wonderful soft vein running through its design. A complimenting stone effect large tile for the walls and floor. Large Egg Bath with floor lit low LED lighting.
Brushed Stainelss Steel taps and fixtures throughout and a wall mounted toilet with wall mounted flush fitting flush.
Double His and Her sink with wood veneer wall mounted cupboard with lots of storage and soft close cupboards and drawers.
A beautiful relaxing room with calming colour tones and luxury design.
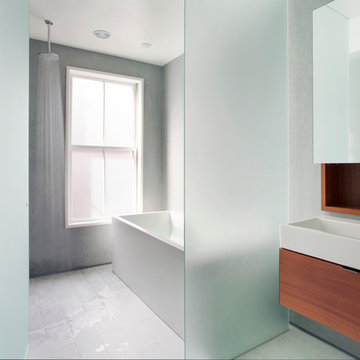
Featured 'Bath of the Month' in House Beautiful Magazine.
http://tinyurl.com/butzklughousebeautiful
Eric Roth Photography
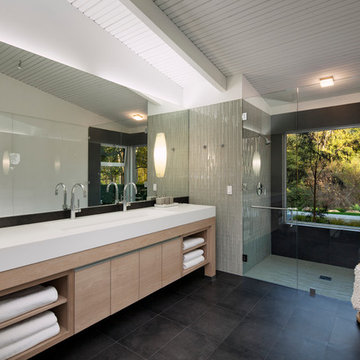
Inspired by DesignARC's Greenworth House, the owners of this 1960's single-story ranch house desired a fresh take on their out-dated, well-worn Montecito residence. Hailing from Toronto Canada, the couple is at ease in urban, loft-like spaces and looked to create a pared-down dwelling that could become their home.
Photo Credit: Jim Bartsch Photography
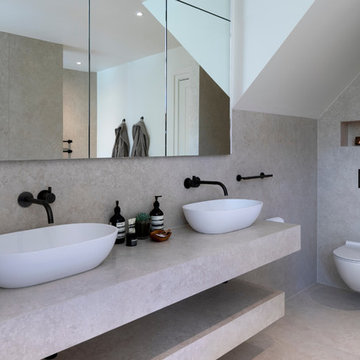
A stunning Master Bathroom with large stone bath tub, walk in rain shower, large format porcelain tiles, gun metal finish bathroom fittings, bespoke wood features and stylish Janey Butler Interiors throughout.
Bathroom Design Ideas with an Open Shower and a Trough Sink
1







