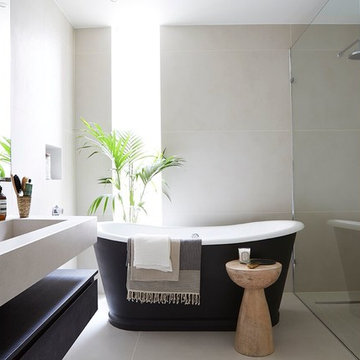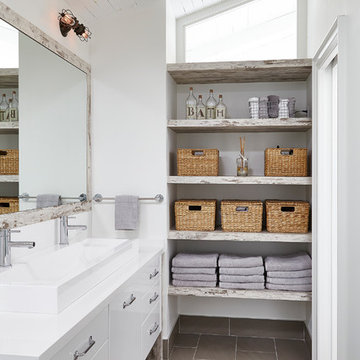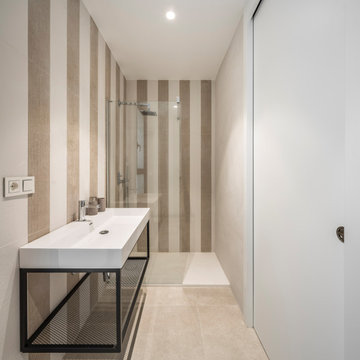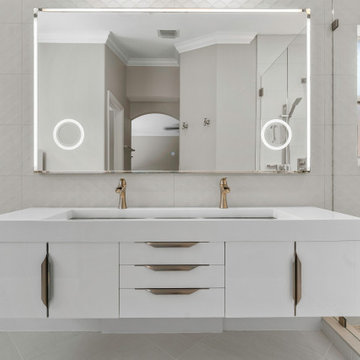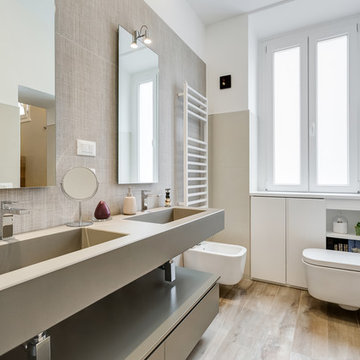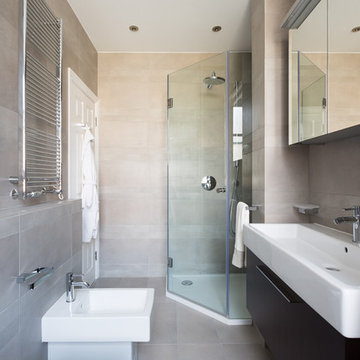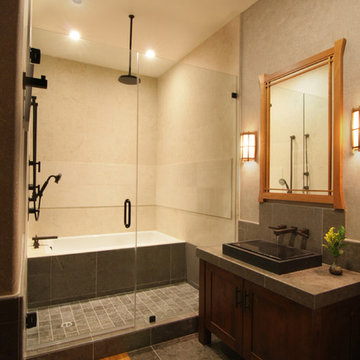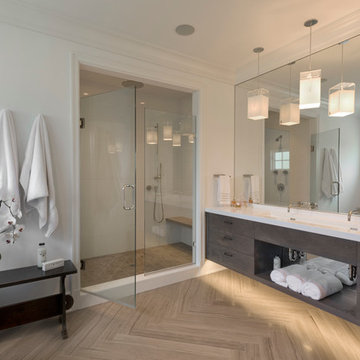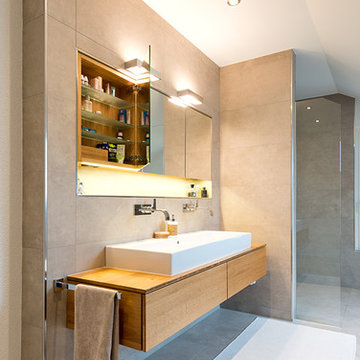Bathroom Design Ideas with Beige Tile and a Trough Sink
Refine by:
Budget
Sort by:Popular Today
1 - 20 of 1,716 photos

La surface était importante (9m2) et l'idée était de garder cette sensation d'espace tout en ayant un confort d'utilisation pour 2 personnes retraitées.
On a crée une zone vestiaire, une tablette basse ds la douche ( hauteur définie avec Mme) pour se laver les pieds sans efforts, une niche haute pour les shampoings, une douche ouverte avec paroi transparente permettent de ne pas fermer l'espace.
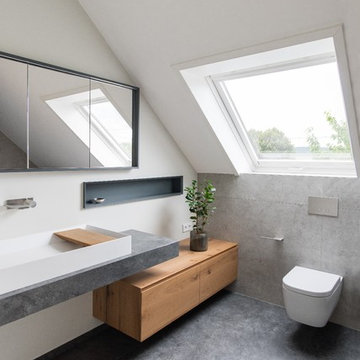
Mit besonderer Konsequenz stellt die Badgestaltung das natürliche Material als Gestaltungselement in den Fokus. So ist, neben Wand- und Bodenverkleidung auch die Waschtischablage aus Limestone (Kalkstein) gefertigt. Der Unterschrank sowie die Abdeckplatte des Waschtisches aus Balkeneiche stehen hierzu im harmonischen Dialog.

This homeowner’s main inspiration was to bring the beach feel, inside. Stone was added in the showers, and a weathered wood finish was selected for most of the cabinets. In addition, most of the bathtubs were replaced with curbless showers for ease and openness. The designer went with a Native Trails trough-sink to complete the minimalistic, surf atmosphere.
Treve Johnson Photography
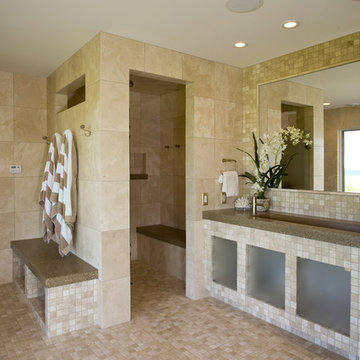
Lower level beach bathroom with locker style shower, poured concrete vanity and wall to wall marble tile
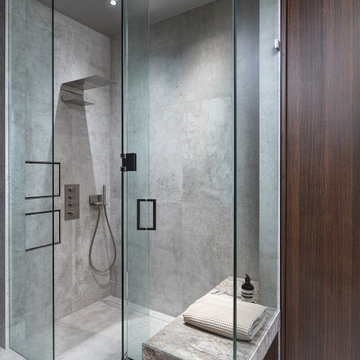
This walk in shower is fitted with a stainless steel rain head that has rain shower or waterfall functions as well as a hand held spray with height adjustable bar. two personal niches with doors have been installed to the left of the shower fixtures to keep things tidy. The bathroom tile is a porcelain, large format 18"x36 "concrete" look applied to all walls and floors throughout.

Family bath: integrated trough sink with a removable panel to hide the drain, matte black fixtures, white Krion® countertop and tub deck, matte gray floor tiles. Cedar panelling extends from wall to ceiling (vaulted) evokes the spirit of traditional Japanese bath houses. Large skylight hovers above the family size tub; bifold glass doors opening completely to the outdoors give a sense of bathing in nature.

A country club respite for our busy professional Bostonian clients. Our clients met in college and have been weekending at the Aquidneck Club every summer for the past 20+ years. The condos within the original clubhouse seldom come up for sale and gather a loyalist following. Our clients jumped at the chance to be a part of the club's history for the next generation. Much of the club’s exteriors reflect a quintessential New England shingle style architecture. The internals had succumbed to dated late 90s and early 2000s renovations of inexpensive materials void of craftsmanship. Our client’s aesthetic balances on the scales of hyper minimalism, clean surfaces, and void of visual clutter. Our palette of color, materiality & textures kept to this notion while generating movement through vintage lighting, comfortable upholstery, and Unique Forms of Art.
A Full-Scale Design, Renovation, and furnishings project.
Bathroom Design Ideas with Beige Tile and a Trough Sink
1


