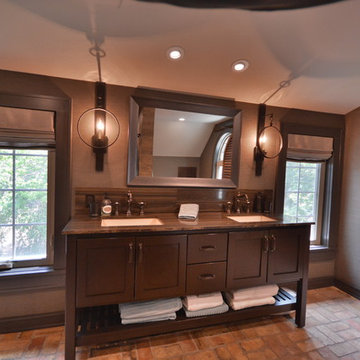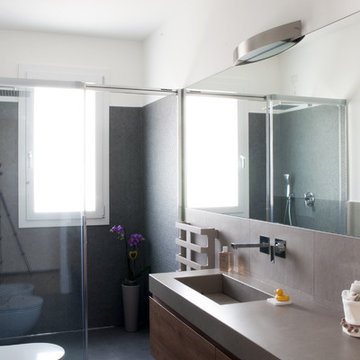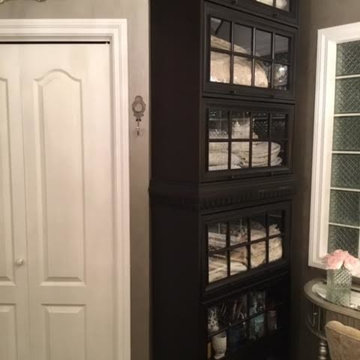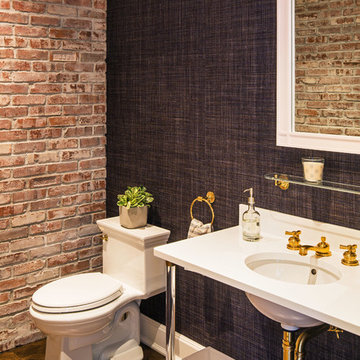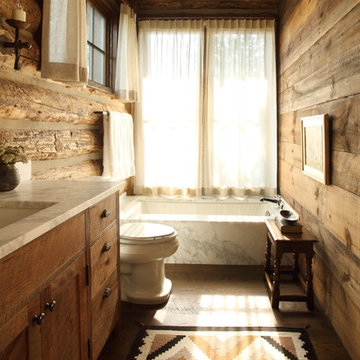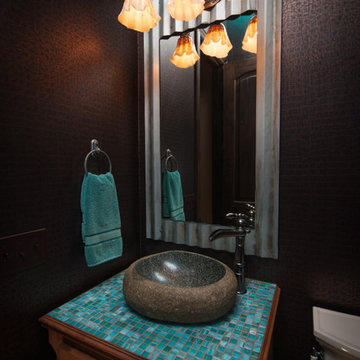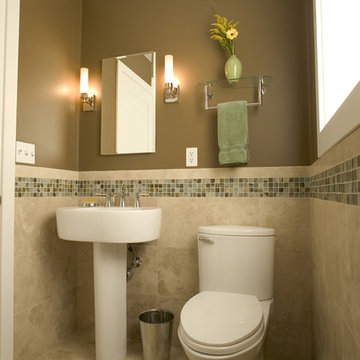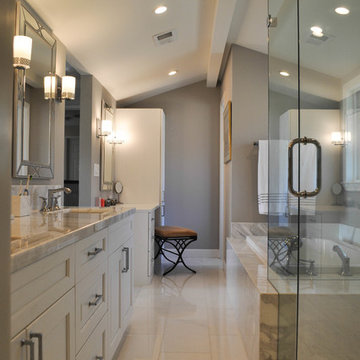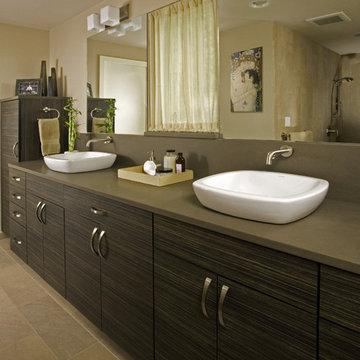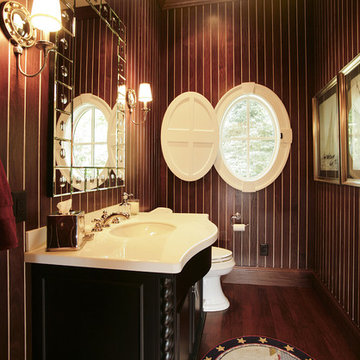Bathroom Design Ideas with a Two-piece Toilet and Brown Walls
Sort by:Popular Today
1 - 20 of 3,572 photos

This guest bathroom has white marble tile in the shower and small herringbone mosaic on the floor. The shower tile is taken all the way to the ceiling to emphasize height and create a larger volume in an otherwise small space.
large 12 x24 marble tiles were cut down in three widths, to create a pleasing rhythm and pattern. The sink cabinet also has a marble top.
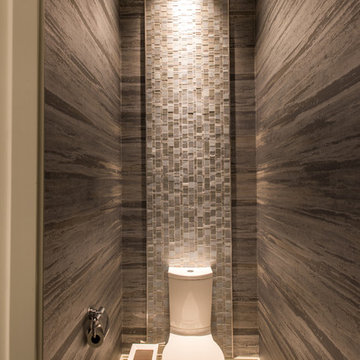
Another view into her water closet calls attention to the variety of materials used.
Designer: Debra Owens
Photographer: Michael Hunter

This bedroom was designed for a sweet couple who's dream was to live in a beach cottage. After purchasing a fixer-upper, they were ready to make their dream come true. We used light and fresh colors to match their personalities and played with texture to bring in the beach-house-feel.
Photo courtesy of Chipper Hatter: www.chipperhatter.com

SeaThru is a new, waterfront, modern home. SeaThru was inspired by the mid-century modern homes from our area, known as the Sarasota School of Architecture.
This homes designed to offer more than the standard, ubiquitous rear-yard waterfront outdoor space. A central courtyard offer the residents a respite from the heat that accompanies west sun, and creates a gorgeous intermediate view fro guest staying in the semi-attached guest suite, who can actually SEE THROUGH the main living space and enjoy the bay views.
Noble materials such as stone cladding, oak floors, composite wood louver screens and generous amounts of glass lend to a relaxed, warm-contemporary feeling not typically common to these types of homes.
Photos by Ryan Gamma Photography
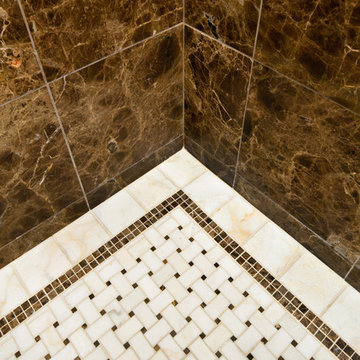
Design and Construction Management by: Harmoni Designs, LLC.
Photographer: Scott Pease, Pease Photography

Painting small spaces in dark colors actually makes them appear larger. Floating shelves and an open vanity lend a feeling of airiness to this restroom.
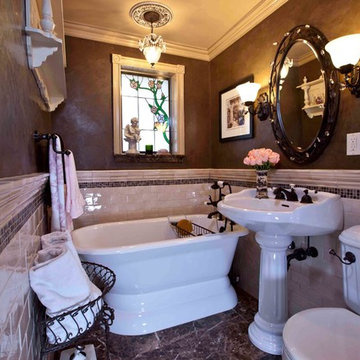
Here we are looking down the top of the chair rail, again exposing the unique, hand-made character
Photo: Warren Smith, CMKBD, CAPS
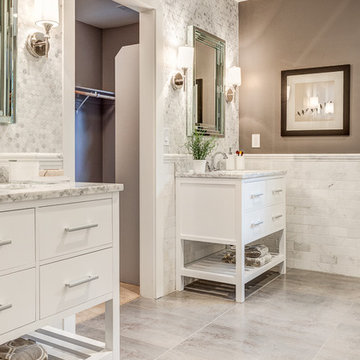
Split Dual Vanities with carerra marble tops, marble tile throughout and a passage way through to the master closet
Bathroom Design Ideas with a Two-piece Toilet and Brown Walls
1
