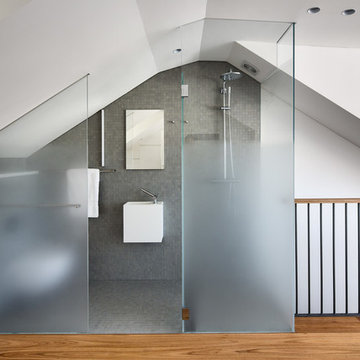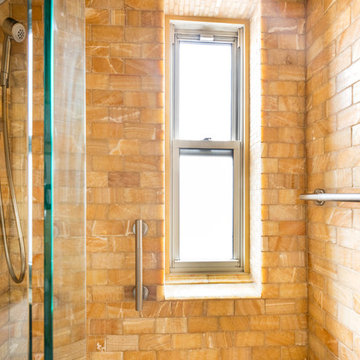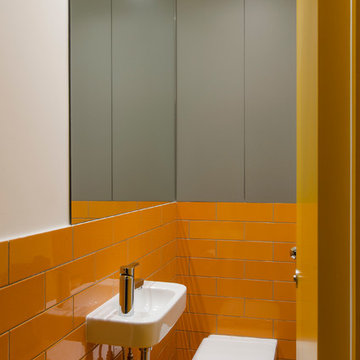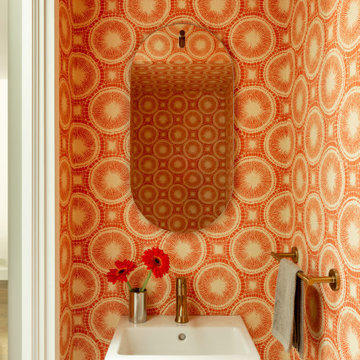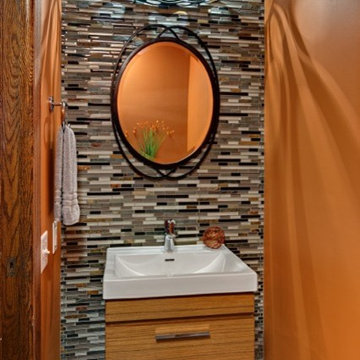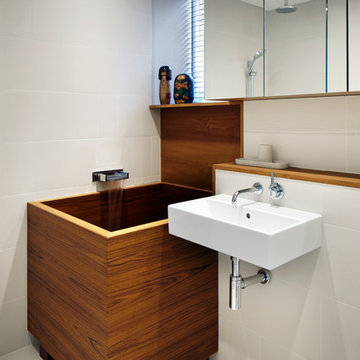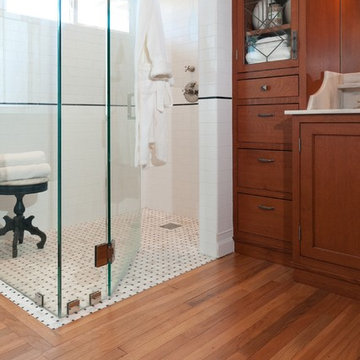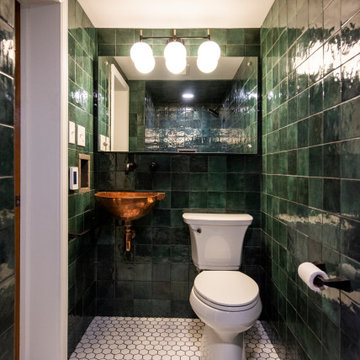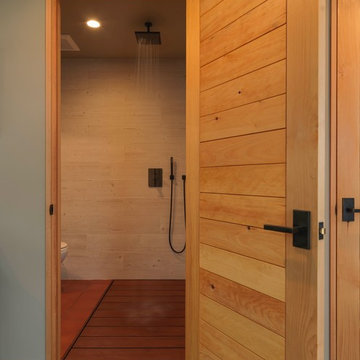Bathroom Design Ideas with a Wall-mount Sink
Refine by:
Budget
Sort by:Popular Today
1 - 20 of 128 photos
Item 1 of 3

This traditional kitchen & bath remodel features custom raised panel cabinetry in a painted finish & antique glazed finish, coordinating quartz countertops, spacious island, & high end stainless steel appliances. Oil rubbed bronze fixtures/hardware, and lighting design that features recessed lighting and under cabinet LED lighting complete this kitchen. The bathrooms feature porcelain tile shower design, and frameless glass shower enclosure, as well as custom cabinet design.

A full Corian shower in bright white ensures that this small bathroom will never feel cramped. A recessed niche with back-lighting is a fun way to add an accent detail within the shower. The niche lighting can also act as a night light for guests that are sleeping in the main basement space.
Photos by Spacecrafting Photography
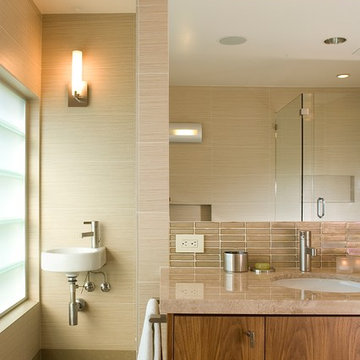
Opposite the bathtub is a water closet behind a wall of walnut vanities, stone counters, glass tile backsplash and flush mirrors - a custom recirculating hot water system ensures that hot water is everywhere when needed.
Photo Credit: John Sutton Photography
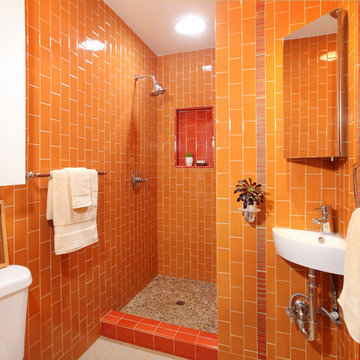
Orange dreamsicle! This jewel box of a bathroom was appropriated from a space formerly belonging to the coat closet!
Photo Credit: Chas Metivier

El baño de los pequeños es un baño que se ha diseñado de manera que sean los complementos los que otorguen el aspecto infantil al espacio. A medida que crezcan estos complementos desparecen y sólo perduran las griferias y colgadores en un color vivo para dar paso a un espacio más juvenil. La idea es que el espacio se adapte a las etapas pero que nunca borren del todo el niño que son ahora.

Compact shower room with terrazzo tiles, builting storage, cement basin, black brassware mirrored cabinets

The SUMMIT, is Beechwood Homes newest display home at Craigburn Farm. This masterpiece showcases our commitment to design, quality and originality. The Summit is the epitome of luxury. From the general layout down to the tiniest finish detail, every element is flawless.
Specifically, the Summit highlights the importance of atmosphere in creating a family home. The theme throughout is warm and inviting, combining abundant natural light with soothing timber accents and an earthy palette. The stunning window design is one of the true heroes of this property, helping to break down the barrier of indoor and outdoor. An open plan kitchen and family area are essential features of a cohesive and fluid home environment.
Adoring this Ensuite displayed in "The Summit" by Beechwood Homes. There is nothing classier than the combination of delicate timber and concrete beauty.
The perfect outdoor area for entertaining friends and family. The indoor space is connected to the outdoor area making the space feel open - perfect for extending the space!
The Summit makes the most of state of the art automation technology. An electronic interface controls the home theatre systems, as well as the impressive lighting display which comes to life at night. Modern, sleek and spacious, this home uniquely combines convenient functionality and visual appeal.
The Summit is ideal for those clients who may be struggling to visualise the end product from looking at initial designs. This property encapsulates all of the senses for a complete experience. Appreciate the aesthetic features, feel the textures, and imagine yourself living in a home like this.
Tiles by Italia Ceramics!
Visit Beechwood Homes - Display Home "The Summit"
54 FERGUSSON AVENUE,
CRAIGBURN FARM
Opening Times Sat & Sun 1pm – 4:30pm
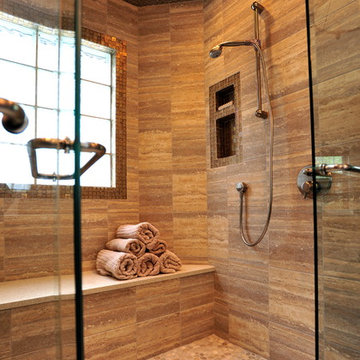
This bathroom was re-designed to create a separate water closet, large vanity with dual sinks and a custom shower. Glass, porcelain and pebble come together to create a soothing atmosphere for a steam shower after working out. The bench below the window is capped in the same quartz used in the vanity counter top. Body sprays and dual rain-head fixtures create a luxurious two-person shower space. The existing skylight box and window were tiled with glass to create a moisture barrier so that the home owners could take advantage of the additional light. Photographer: Michael Conner
Bathroom Design Ideas with a Wall-mount Sink
1




