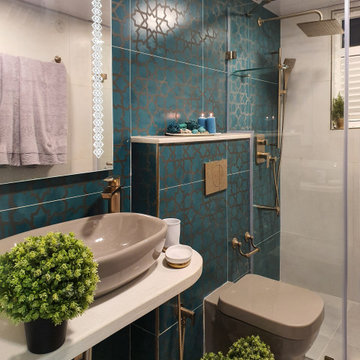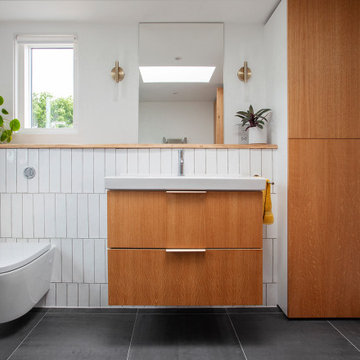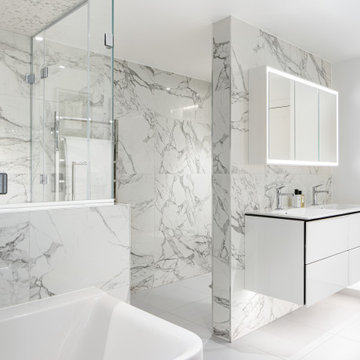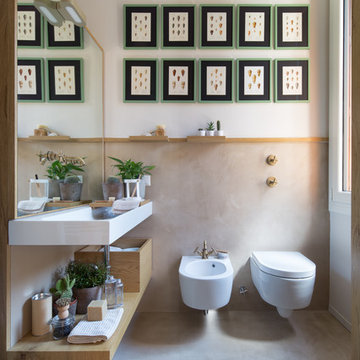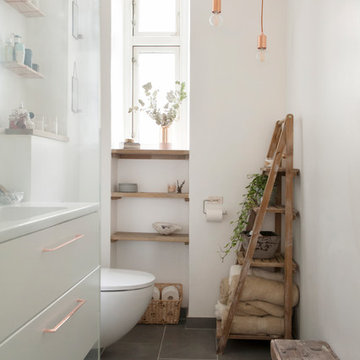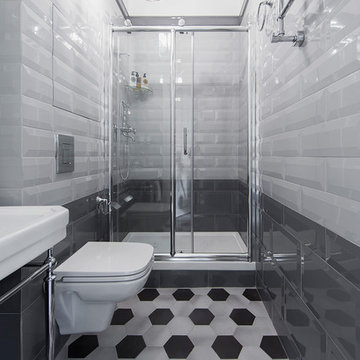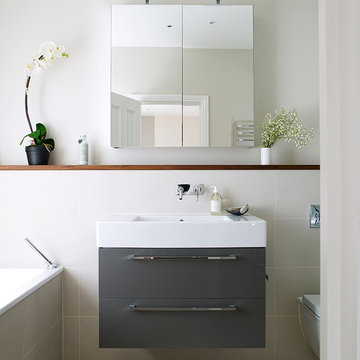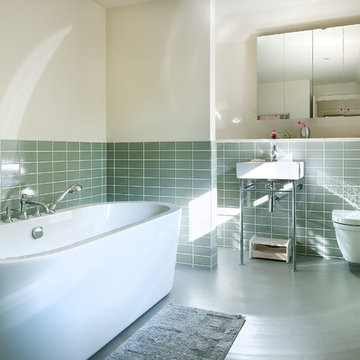Bathroom Design Ideas with a Wall-mount Toilet and a Console Sink

The loft bathroom was kept simple with geometric grey and white tiles on the floor and continuing up the wall in the shower. The Velux skylight and pitch of the ceiling meant that the glass shower enclosure had to be made to measure.

La salle d'eau fut un petit challenge ! Très petite, nous avons pu installer le minimum avec des astuces: un wc suspendu de faible profondeur, permettant l'installation d'un placard de rangement sur-mesure au-dessus. Une douche en quart de cercle gain de place. Mais surtout un évier spécial passant au-dessus d'un lave-linge faible profondeur !
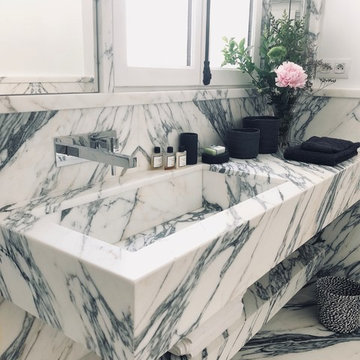
Salle d'eau entièrement aménagée en marbre de Carrare. By ARCHIWORK / Photos : Cecilia Garroni-Parisi et Sandy Blond Fleury
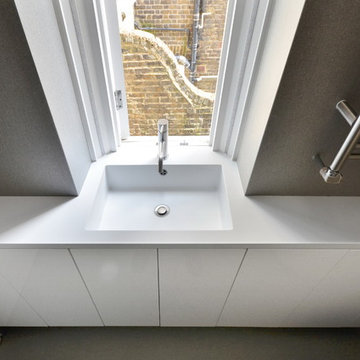
The long and just relatively narrow washing basin unit is a fully waterproof furniture purpose made in Corian (top and sink) and Parapan by a specialized yacht furniture maker. it allows to safely store inside a good amount of toiletry and personal care products - Photo by Daniele Petteno
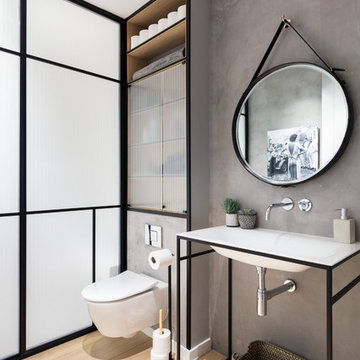
Home designed by Black and Milk Interior Design firm. They specialise in Modern Interiors for London New Build Apartments. https://blackandmilk.co.uk
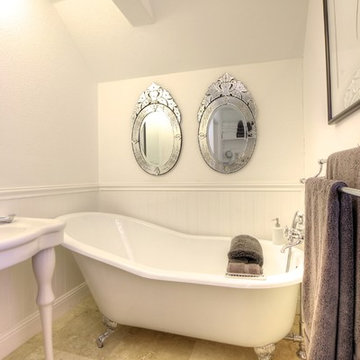
A cast iron slipper bath lends itself to this country style bathroom. Wainscoting and a Victorian style vanity complete the country-style feeling in this cozy bathroom.

A modern ensuite with a calming spa like colour palette. Walls are tiled in mosaic stone tile. The open leg vanity, white accents and a glass shower enclosure create the feeling of airiness.
Mark Burstyn Photography
http://www.markburstyn.com/

Ensuite bathroom
Caesarstone bench top
Tasmanian Oak vanity with 2 drawers
Hansgrohe tap ware
Caroma wall hung toilet suite
Photography by Arch Imagery
Bathroom Design Ideas with a Wall-mount Toilet and a Console Sink
1



