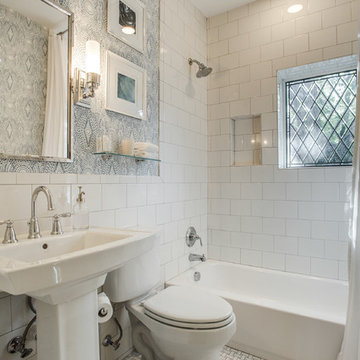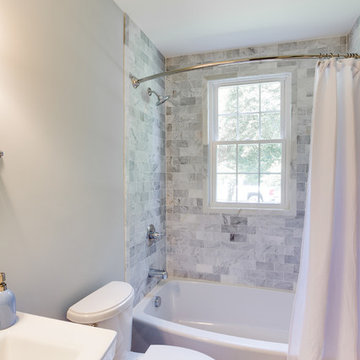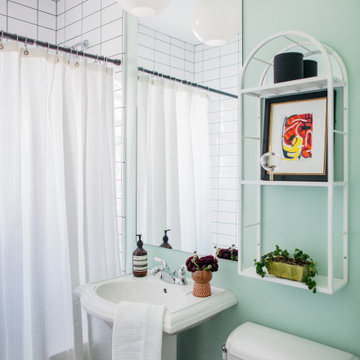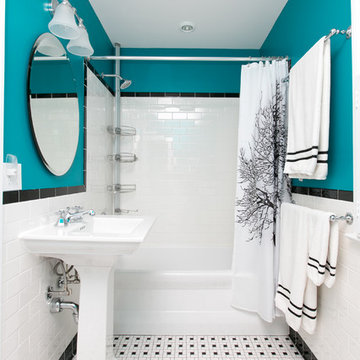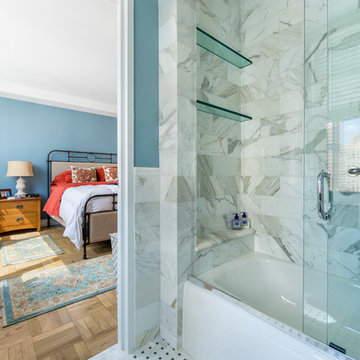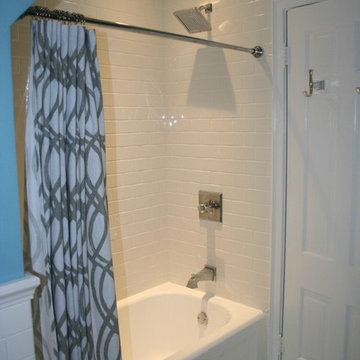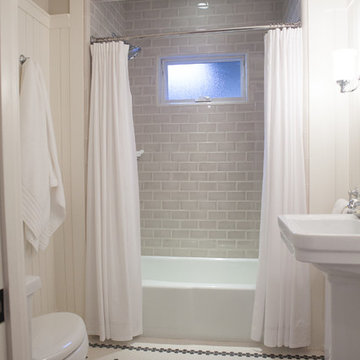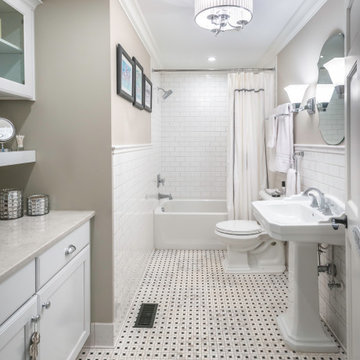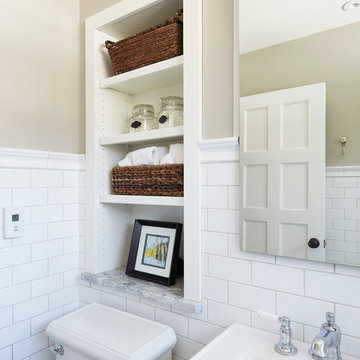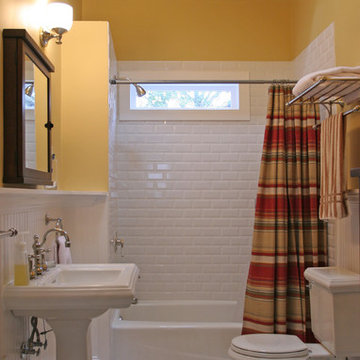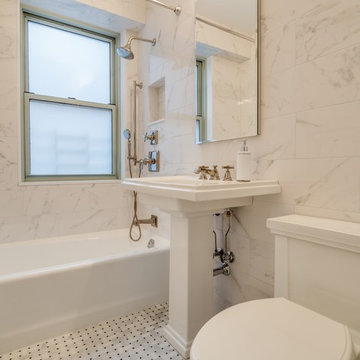Bathroom Design Ideas with an Alcove Tub and a Pedestal Sink
Refine by:
Budget
Sort by:Popular Today
1 - 20 of 1,927 photos
Item 1 of 3

The Columbian - Modern Craftsman 2-Story in Camas, Washington by Cascade West Development Inc.
Cascade West Facebook: https://goo.gl/MCD2U1
Cascade West Website: https://goo.gl/XHm7Un
These photos, like many of ours, were taken by the good people of ExposioHDR - Portland, Or
Exposio Facebook: https://goo.gl/SpSvyo
Exposio Website: https://goo.gl/Cbm8Ya

Renovated bathroom "After" photo of a gut renovation of a 1960's apartment on Central Park West, New York
Photo: Elizabeth Dooley
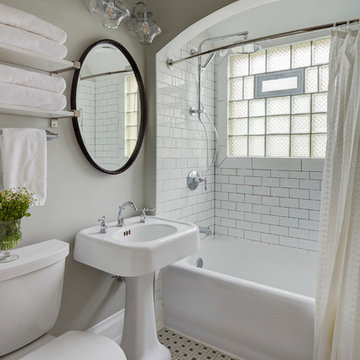
This was a dated and rough space when we began. The plumbing was leaking and the tub surround was failing. The client wanted a bathroom that complimented the era of the home without going over budget. We tastefully designed the space with an eye on the character of the home and budget. We save the sink and tub from the recycling bin and refinished them both. The floor was refreshed with a good cleaning and some grout touch ups and tile replacement using tiles from under the toilet.
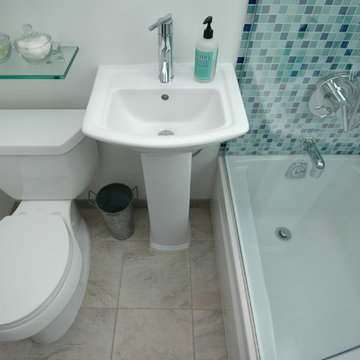
To meet code and gain floor space, we tore out the bulky sink cabinet and installed the smallest pedestal sink we could find.
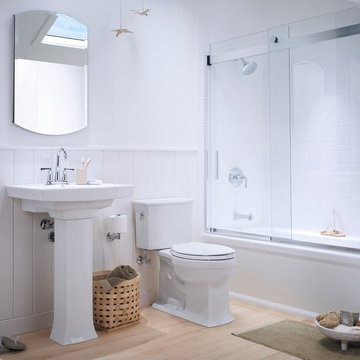
A long room is often tricky to furnish. But the layout of this bathroom maximizes floor space and functionality. Placing the toilet and sink on the same wall leaves a direct path to the shower and makes the room feel larger.

This was a dated and rough space when we began. The plumbing was leaking and the tub surround was failing. The client wanted a bathroom that complimented the era of the home without going over budget. We tastefully designed the space with an eye on the character of the home and budget. We save the sink and tub from the recycling bin and refinished them both. The floor was refreshed with a good cleaning and some grout touch ups and tile replacement using tiles from under the toilet.
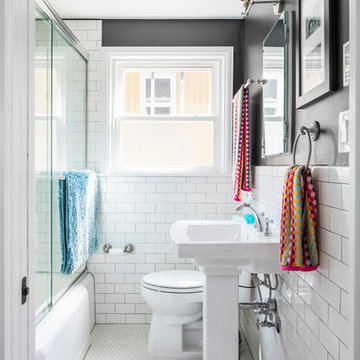
Main floor bathroom with subway tile and small hex floor tile © Cindy Apple Photography
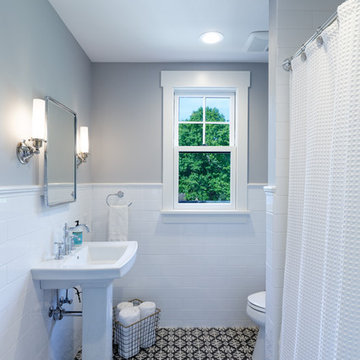
The third floor guest bath features a fun bold print tile, pedestal sink, tile wainscoting, and chrome sconces.
William Manning Photography
Bathroom Design Ideas with an Alcove Tub and a Pedestal Sink
1


