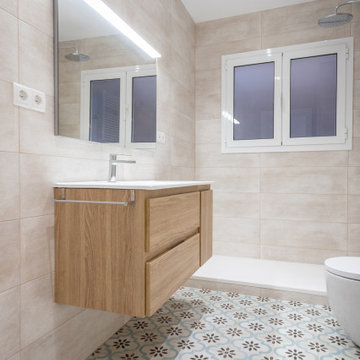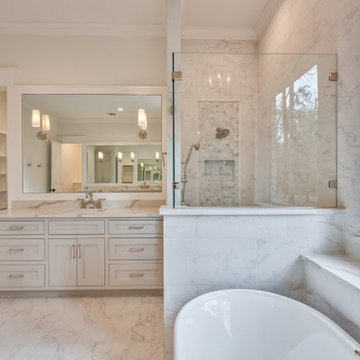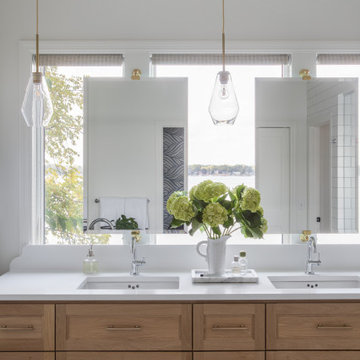Bathroom Design Ideas with an Enclosed Toilet

Open to the Primary Bedroom & per the architect, the new floor plan of the en suite bathroom & closet features a strikingly bold cement tile design both in pattern and color, dual sinks, steam shower, and a separate WC.

This bathroom was created with the tagline "simple luxury" in mind. Each detail was chosen with this and daily function in mind. Ample storage was created with two 60" vanities and a 24" central makeup vanity. The beautiful clouds wallpaper creates a relaxing atmosphere while also adding dimension and interest to a neutral space. The tall, beautiful brass mirrors and wall sconces add warmth and a timeless feel. The marigold velvet stool is a gorgeous happy pop that greets the homeowners each morning.

The bathroom was redesigned to improve flow and add functional storage with a modern aesthetic.
Natural walnut cabinetry brings warmth balanced by the subtle movement in the warm gray floor and wall tiles and the white quartz counters and shower surround. We created half walls framing the shower topped with quartz and glass treated for easy maintenance. The angled wall and extra square footage in the water closet were eliminated for a larger vanity.
Floating vanities make the space feel larger and fit the modern aesthetic. The tall pullout storage at her vanity is one-sided to prevent items falling out the back and features shelves with acrylic sides for full product visibility.
We removed the tub deck and bump-out walls with inset shelves for improved flow and wall space for towels.
Now the freestanding tub anchors the middle of the room while allowing easy access to the windows that were blocked by the previous built-in.

The very large master bedroom and en-suite is created by combining two former large rooms.
The new space available offers the opportunity to create an original layout where a cube pod separate bedroom and bathroom areas in an open plan layout. The pod, treated with luxurious morrocan Tadelakt plaster houses the walk-in wardrobe as well as the shower and the toilet.

The warmth of this primary bathroom radiates from the rich wood tones in a floating vanity and elegant stacked marble tile. Yet, the modern lines keep the space feeling clean and sleek. Design by Two Hands Interiors.

This antique dresser was given new purpose by implementing it as a bathroom vanity. Built into the wall, and custom tiled, this piece is the star against a green multi toned tiled bathroom wall with a flush mirror and black and gold sconces.

Crisp tones of maple and birch. The enhanced bevels accentuate the long length of the planks.

Las paredes del cuarto de baño se han alicatado con azulejos color beige. Le acompaña un suelo tipo hidráulico con mucha personalidad.

Ванная в стиле Прованс с цветочным орнаментом в обоях, с классической плиткой.
Bathroom Design Ideas with an Enclosed Toilet
2












