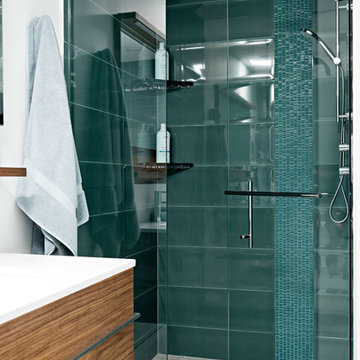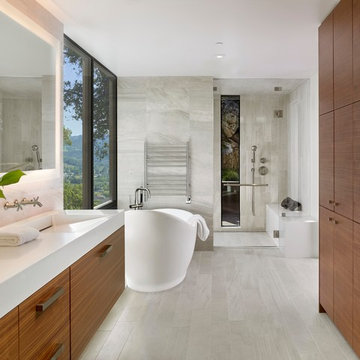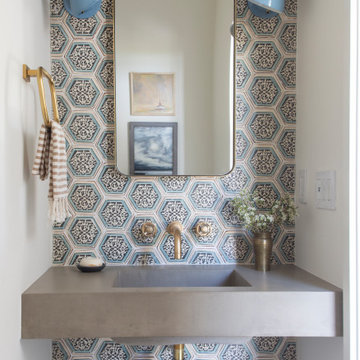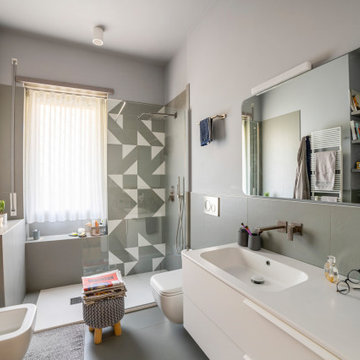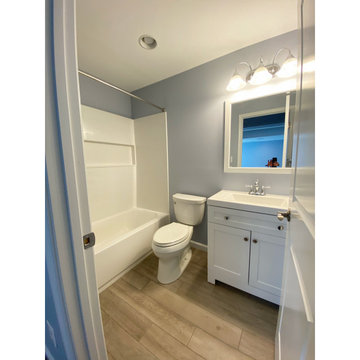Bathroom Photos
Refine by:
Budget
Sort by:Popular Today
1 - 20 of 10,947 photos
Item 1 of 3
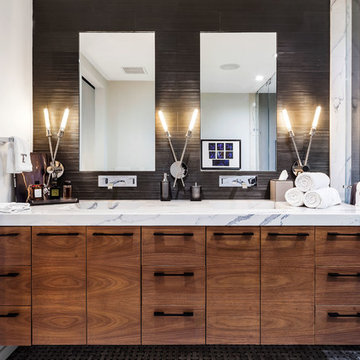
Custom floating vanity with His & Hers integrated/built in sinks and custom mirrors.

Discover the epitome of sophistication in the heart of Agoura Hills with our featured 4,600-square-foot contemporary home remodel; this residence beautifully redefines modern living.
Entrusted with our client’s vision, we transformed this space into an open-concept marvel, seamlessly connecting the kitchen, dining, and family areas. The result is an inclusive environment where various activities coexist harmoniously. The newly crafted kitchen, adorned with custom brass inlays on the wood hood and high-contrast finishes, steals the spotlight. A generously sized island featuring a floating walnut bar countertop takes center stage, becoming the heart of family gatherings.
As you explore further, the family room and powder bath emanate a captivating dark, moody glam, injecting an exclusive touch into these meticulously curated spaces. Experience the allure of contemporary design and sophisticated living in this Agoura Hills gem.
Photographer: Public 311

Complete remodel of bathroom with marble shower walls in this 900-SF bungalow.

A outdated 1990's bathroom get a fresh but traditional update. A free standing tub replaces the garden tub. A spacious custom subway tile shower was also added. All new grey double vanity and all new fixtures.

A compete renovation for this master bath included replacing all the fixtures, vanity, floor tile and adding a ledge along the tub, as well as commercial-grade wall covering on the vanity wall.

An updated main, guest bathroom that is not only stylish but functional with built in storage.

The original bathroom on the main floor had an odd Jack-and-Jill layout with two toilets, two vanities and only a single tub/shower (in vintage mint green, no less). With some creative modifications to existing walls and the removal of a small linen closet, we were able to divide the space into two functional and totally separate bathrooms.
In the guest bathroom, we opted for a clean black and white palette and chose a stained wood vanity to add warmth. The bold hexagon tiles add a huge wow factor to the small bathroom and the vertical tile layout draws the eye upward. We made the most out of every inch of space by including a tall niche for towels and toiletries and still managed to carve out a full size linen closet in the hall.
1



