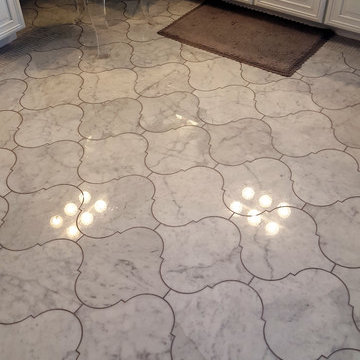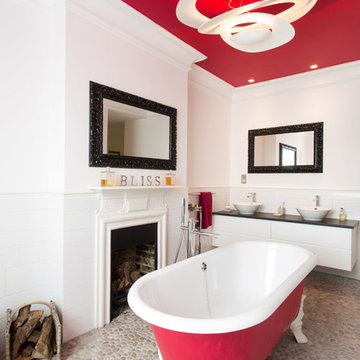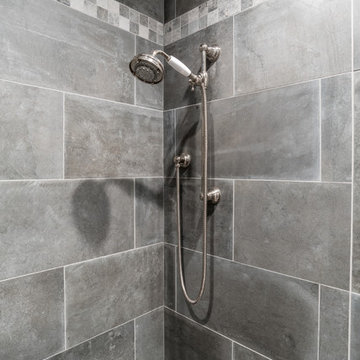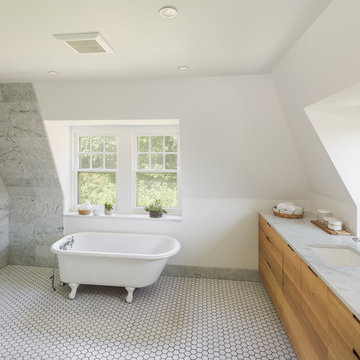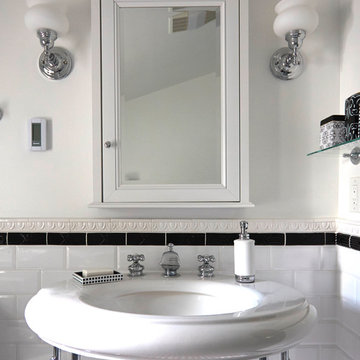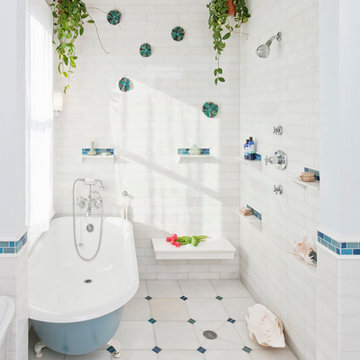Bathroom Design Ideas with a Claw-foot Tub and an Open Shower
Refine by:
Budget
Sort by:Popular Today
1 - 20 of 1,705 photos
Item 1 of 3

His and her shower niches perfect for personal items. This niche is surround by a matte white 3x6 subway tile and features a black hexagon tile pattern on the inset.

In this 1929 home, we opened the small kitchen doorway into a large curved archway, bringing the dining room and kitchen together. Hand-made Motawi Arts and Crafts backsplash tiles, oak hardwood floors, and quarter-sawn oak cabinets matching the existing millwork create an authentic period look for the kitchen. A new Marvin window and enhanced cellulose insulation make the space more comfortable and energy efficient. In the all new second floor bathroom, the period was maintained with hexagonal floor tile, subway tile wainscot, a clawfoot tub and period-style fixtures. The window is Marvin Ultrex which is impervious to bathroom humidity.
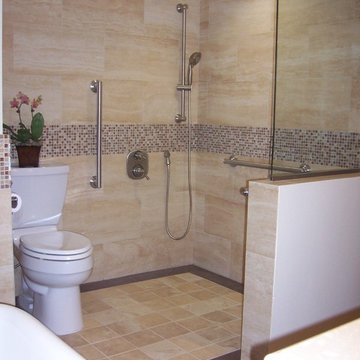
The Master Bath in this Irvine home was modified to accomodate the needs of a disabled homeowner. The walls seperating the toilet and tub/shower from the vanity and a small closet were removed and created "wet" bathing room with damless shower. We were also able to install a new freestanding slipper tub in the space created by the removal of the closet for his wife.

Photography by Eduard Hueber / archphoto
North and south exposures in this 3000 square foot loft in Tribeca allowed us to line the south facing wall with two guest bedrooms and a 900 sf master suite. The trapezoid shaped plan creates an exaggerated perspective as one looks through the main living space space to the kitchen. The ceilings and columns are stripped to bring the industrial space back to its most elemental state. The blackened steel canopy and blackened steel doors were designed to complement the raw wood and wrought iron columns of the stripped space. Salvaged materials such as reclaimed barn wood for the counters and reclaimed marble slabs in the master bathroom were used to enhance the industrial feel of the space.
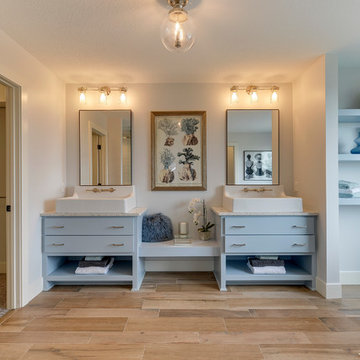
Modern Farmhouse Master Bathroom features custom cabinetry design, unique plumbing fixtures, wood-look tile flooring, and clawfoot tub.
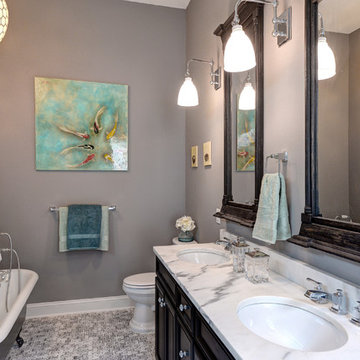
Master bath view 2 with reclaimed claw-foot tub, vintage-style wood mirrors, a large Capiz pendant light over tub and marble throughout.
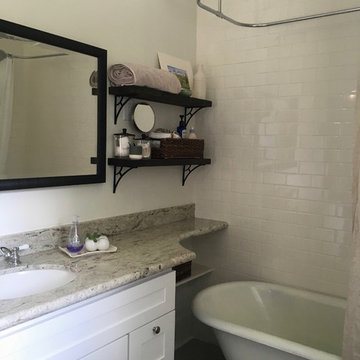
Photo by Line & Dot Interiors. Remodel project includes all new tile floor, new vanity with granite countertop, added subway tile to improve the dedicated wet area.

This stunning, marble topped vanity unit from Porter Bathroom provides so much storage. Combined with a custom mirror cabinet which we designed and had made, there is a place for everything in this beautiful family bathroom.
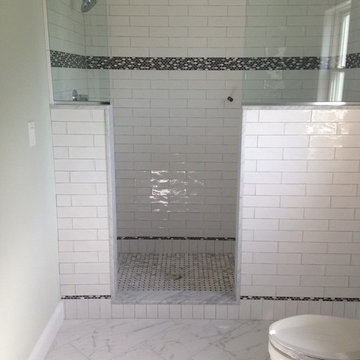
Porcelain looking like vein-cut ivory travertine. Glass and stone linear glass mosaic
Bathroom Design Ideas with a Claw-foot Tub and an Open Shower
1


