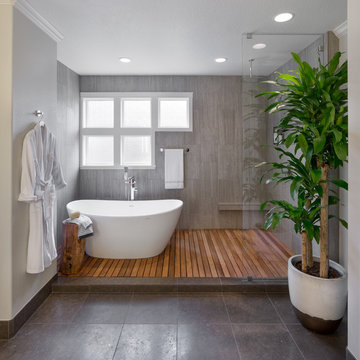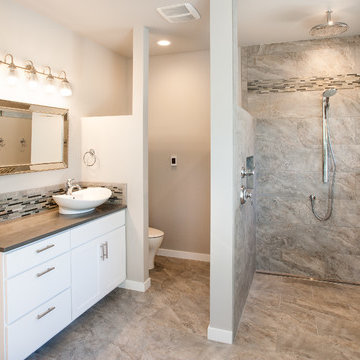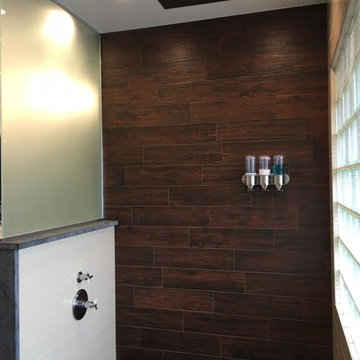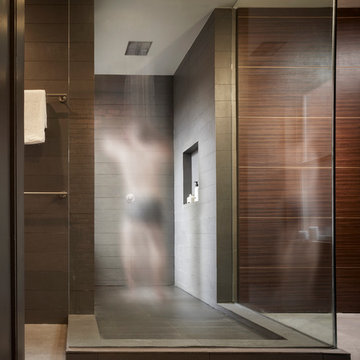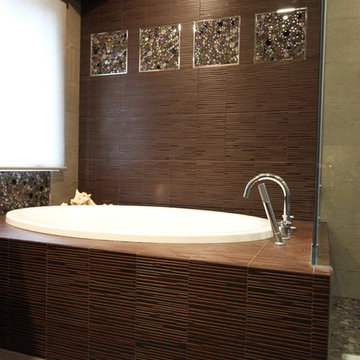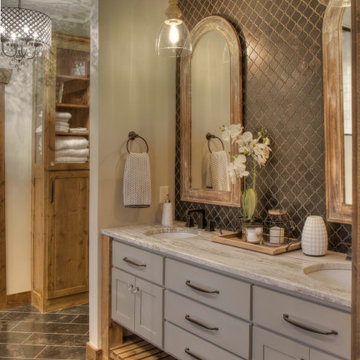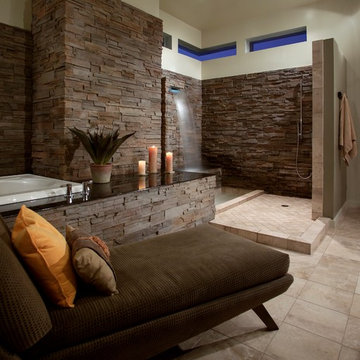Bathroom Design Ideas with an Open Shower and Brown Tile
Refine by:
Budget
Sort by:Popular Today
1 - 20 of 3,590 photos
Item 1 of 3

Working with a very small footprint we did everything to maximize the space in this master bathroom. Removing the original door to the bathroom, we widened the opening to 48" and used a sliding frosted glass door to let in additional light and prevent the door from blocking the only window in the bathroom.
Removing the original single vanity and bumping out the shower into a hallway shelving space, the shower gained two feet of depth and the owners now each have their own vanities!

Floors tiled in 'Lombardo' hexagon mosaic honed marble from Artisans of Devizes | Shower wall tiled in 'Lombardo' large format honed marble from Artisans of Devizes | Brassware is by Gessi in the finish 706 (Blackened Chrome) | Bronze mirror feature wall comprised of 3 bevelled panels | Custom vanity unit and cabinetry made by Luxe Projects London | Stone sink fabricated by AC Stone & Ceramic out of Oribico marble
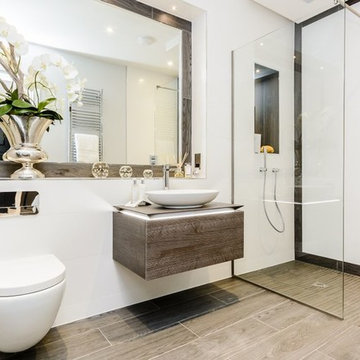
Luxury Shower Room in UK Mansion apartments. Designed by Concept Virtual Design
www.conceptvirtualdesign.com
Villeroy & Boch products only.
Legato Vanity Cabinet in Graphite Oak, Loop & Friends Oval Bowl , Tall V&B Just Tap, Tiles are V&B Natureside in Grey/Brown for the floor and the feature highlight areas , walls in V&B Moonlight mat white , WC is Subway with a Vi Connect WC frame and flush plate .

The detailed plans for this bathroom can be purchased here: https://www.changeyourbathroom.com/shop/healing-hinoki-bathroom-plans/
Japanese Hinoki Ofuro Tub in wet area combined with shower, hidden shower drain with pebble shower floor, travertine tile with brushed nickel fixtures. Atlanta Bathroom
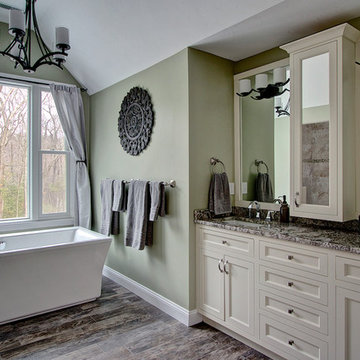
A double sink vanity provides plenty of storage in this master bath. http://www.kitchenvisions.com
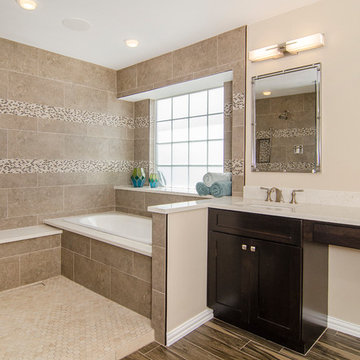
The homeowners of this master suite wanted to modernize their space. It was their vision to combine their tub and shower into a wet-room. The final look was achieved by enlarging the shower, adding a long bench and floor to ceiling tile. Trendy tile flooring, lighting and countertops completed the look. Design | Build by Hatfield Builders & Remodelers, photography by Versatile Imaging.
Bathroom Design Ideas with an Open Shower and Brown Tile
1



