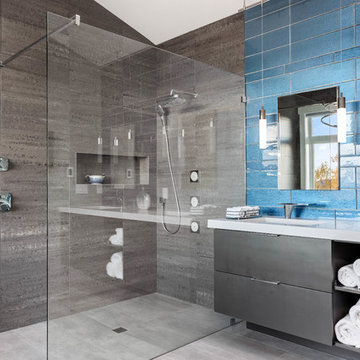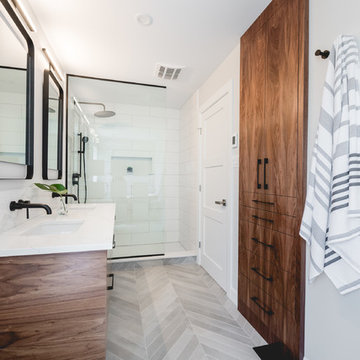Bathroom Design Ideas with Grey Walls and an Open Shower
Refine by:
Budget
Sort by:Popular Today
1 - 20 of 15,752 photos
Item 1 of 3

Modern bathroom vanity, a luxurious freestanding bath, overhead shower and Bluetooth integration with high quality finishes, in a monochromatic colour palette

Stunning bathroom designed with modern aesthetics and a focus on luxurious functionality. The standout feature in this space is the floating vanity, which adds a touch of contemporary elegance. A mirrored shaving cabinet is strategically placed above the vanity, providing ample storage and serving as a practical and stylish addition.

Wet Room, Modern Wet Room Perfect Bathroom FInish, Amazing Grey Tiles, Stone Bathrooms, Small Bathroom, Brushed Gold Tapware, Bricked Bath Wet Room

Ensuite bathroom with skylight, oak vanity, walk-in shower with large format grey tiles.

This incredible design + build remodel completely transformed this from a builders basic master bath to a destination spa! Floating vanity with dressing area, large format tiles behind the luxurious bath, walk in curbless shower with linear drain. This bathroom is truly fit for relaxing in luxurious comfort.

Martinkovic Milford Architects services the San Francisco Bay Area. Learn more about our specialties and past projects at: www.martinkovicmilford.com/houzz

Our clients wanted to add an ensuite bathroom to their charming 1950’s Cape Cod, but they were reluctant to sacrifice the only closet in their owner’s suite. The hall bathroom they’d been sharing with their kids was also in need of an update so we took this into consideration during the design phase to come up with a creative new layout that would tick all their boxes.
By relocating the hall bathroom, we were able to create an ensuite bathroom with a generous shower, double vanity, and plenty of space left over for a separate walk-in closet. We paired the classic look of marble with matte black fixtures to add a sophisticated, modern edge. The natural wood tones of the vanity and teak bench bring warmth to the space. A frosted glass pocket door to the walk-through closet provides privacy, but still allows light through. We gave our clients additional storage by building drawers into the Cape Cod’s eave space.

The master bathroom remodel features a new wood vanity, round mirrors, white subway tile with dark grout, and patterned black and white floor tile.

Master Bathroom remodel in North Fork vacation house. The marble tile floor flows straight through to the shower eliminating the need for a curb. A stationary glass panel keeps the water in and eliminates the need for a door. Glass tile on the walls compliments the marble on the floor while maintaining the modern feel of the space.
Bathroom Design Ideas with Grey Walls and an Open Shower
1










