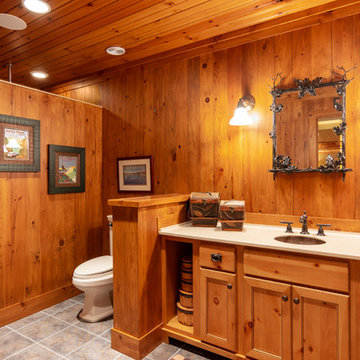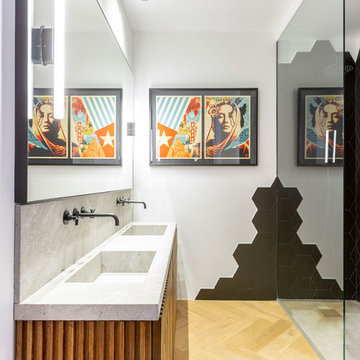Bathroom Design Ideas with an Open Shower
Refine by:
Budget
Sort by:Popular Today
1 - 20 of 370 photos

A unique, bright and beautiful bathroom with texture and colour! The finishes in this space were selected to remind the owners of their previous overseas travels.

Covered outdoor shower room with a beautiful curved cedar wall and tui regularly flying through.

The intent of this design is to integrate the clients love for Japanese aesthetic, create an open and airy space, and maintain natural elements that evoke a warm inviting environment. A traditional Japanese soaking tub made from Hinoki wood was selected as the focal point of the bathroom. It not only adds visual warmth to the space, but it infuses a cedar aroma into the air. A live-edge wood shelf and custom chiseled wood post are used to frame and define the bathing area. Tile depicting Japanese Shou Sugi Ban (charred wood planks) was chosen as the flooring for the wet areas. A neutral toned tile with fabric texture defines the dry areas in the room. The curb-less shower and floating back lit vanity accentuate the open feel of the space. The organic nature of the handwoven window shade, shoji screen closet doors and antique bathing stool counterbalance the hard surface materials throughout.

This bright blue tropical bathroom highlights the use of local glass tiles in a palm leaf pattern and natural tropical hardwoods. The freestanding vanity is custom made out of tropical Sapele wood, the mirror was custom made to match. The hardware and fixtures are brushed bronze. The floor tile is porcelain.

Ambient Elements creates conscious designs for innovative spaces by combining superior craftsmanship, advanced engineering and unique concepts while providing the ultimate wellness experience. We design and build saunas, infrared saunas, steam rooms, hammams, cryo chambers, salt rooms, snow rooms and many other hyperthermic conditioning modalities.

Photo from 2018. The clients desired to have a finished basement; turning the unfinished space into a vacation getaway. We turned the basement into a modern log cabin. Using logs, exposed beams, and stone, we gave the client an Up North vacation getaway right in their own basement! This project was originally completed in 2003. Styling has changed a bit, but as you can see it has truly stood the test of time.

Brass and navy coastal bathroom with white metro tiles and geometric pattern floor tiles. Sinks mounted on mid century style wooden sideboard.

Proyecto realizado por Meritxell Ribé - The Room Studio
Construcción: The Room Work
Fotografías: Mauricio Fuertes

Sue Sotera
Matt Sotera construction
rustic master basterbath with brick floor
Shower equipped with body sprays,rain head,hand shower,
honey onyx mosaic floor,long stone bench and shelf

This 90s craftsman home's master bathroom was in need of a facelift. The goal: to incorporate modern elements and expand the storage while keeping the existing layout and beautiful stone tile floors. When keeping existing tile, our designers take great care to match with complementing colors and patterns, which you see achieved here with neutral colors that match the floor's earth tone. The vanity was redone with custom cabinetry for extra storage and reduced countertop clutter. The matte black fixtures contrast sharply with the white marbled countertop for that bold modern touch. The "round the corner" shower nook was the perfect setup for converting to a walk-in shower with way more space to move around and no doors to get in the way. And of course the Jacuzzi tub got a much needed update with brand new jet features and a heated towel rack for maximum coziness.

Mariano & Co.,LLC completed a Full Master Bathroom Remodel. Removed the tub shower combo and created a Large Walk-In Shower with a Stacked Stone feature wall on the outside. All New Cabinets, Quartz Counter tops, Lighting, and Completed with Wood Plank Tile Flooring.
Bathroom Design Ideas with an Open Shower
1










