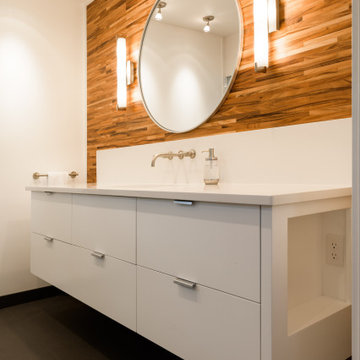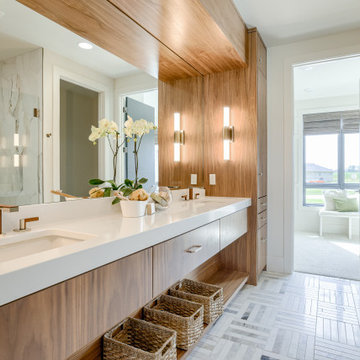Bathroom Design Ideas with an Undermount Sink and Wood Walls
Refine by:
Budget
Sort by:Popular Today
1 - 20 of 483 photos

This elegant bathroom pairs a grey vanity with sleek, black handles against a backdrop of 24x24 Porcelain wall tiles. A freestanding bathtub beside a large window creates a serene atmosphere, while wood paneling adds warmth to the modern space.

Whitewashed reclaimed barn wood, custom fit frameless glass shower doors, subway tile shower, and double vanities.

Shower and vanity in master suite. Frameless mirrors side clips, light wood floating vanity with flat-panel drawers and matte black hardware. Double undermount sinks with stone counter. Spacious shower with glass enclosure, rain shower head, hand shower. Floor to ceiling mosaic tiles and mosaic tile floor.

Leave the concrete jungle behind as you step into the serene colors of nature brought together in this couples shower spa. Luxurious Gold fixtures play against deep green picket fence tile and cool marble veining to calm, inspire and refresh your senses at the end of the day.

Санузел выполнен из тика по уникальной технологии укладки древесины во влажных и мокрых помещениях. достаточно сделать слив и подвесить тропический дождь и можно спокойно принимать душ, не опасаюсь залить соседей. всё дело в технологии и правильно подобранных материалах.
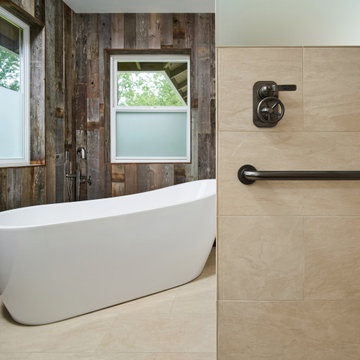
This modern rustic bathroom remodel includes two accent walls covered in reclaimed wood paneling, a freestanding slipper tub, a curbless walk-in shower, floating oak vanity and separate toilet room
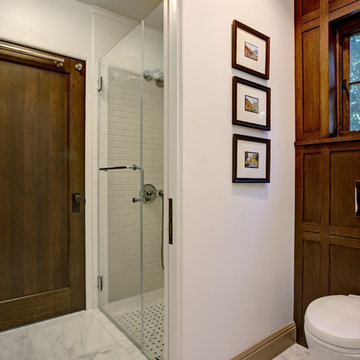
Bathroom with wall mounted toilet and oak wood paneled wall and window.
Mitch Shenker Photography

The goal was to open up this bathroom, update it, bring it to life! 123 Remodeling went for modern, but zen; rough, yet warm. We mixed ideas of modern finishes like the concrete floor with the warm wood tone and textures on the wall that emulates bamboo to balance each other. The matte black finishes were appropriate final touches to capture the urban location of this master bathroom located in Chicago’s West Loop.
https://123remodeling.com - Chicago Kitchen & Bath Remodeler

This bathroom design in Yardley, PA offers a soothing spa retreat, featuring warm colors, natural textures, and sleek lines. The DuraSupreme floating vanity cabinet with a Chroma door in a painted black finish is complemented by a Cambria Beaumont countertop and striking brass hardware. The color scheme is carried through in the Sigma Stixx single handled satin brass finish faucet, as well as the shower plumbing fixtures, towel bar, and robe hook. Two unique round mirrors hang above the vanity and a Toto Drake II toilet sits next to the vanity. The alcove shower design includes a Fleurco Horizon Matte Black shower door. We created a truly relaxing spa retreat with a teak floor and wall, textured pebble style backsplash, and soothing motion sensor lighting under the vanity.

Ванная комната кантри. Сантехника, Roca, Kerasan, цветной кафель, балки, тумба под раковину, зеркало в раме.

A fun patterned floor tile and a reclaimed wood accent wall add loads of personality to these two spaces. Industrial style mirrors, light fixtures and faucets evoke a sense of efficiency and style.
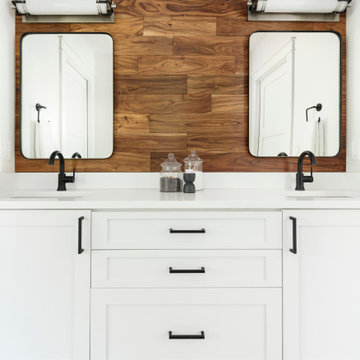
While the majority of APD designs are created to meet the specific and unique needs of the client, this whole home remodel was completed in partnership with Black Sheep Construction as a high end house flip. From space planning to cabinet design, finishes to fixtures, appliances to plumbing, cabinet finish to hardware, paint to stone, siding to roofing; Amy created a design plan within the contractor’s remodel budget focusing on the details that would be important to the future home owner. What was a single story house that had fallen out of repair became a stunning Pacific Northwest modern lodge nestled in the woods!
Bathroom Design Ideas with an Undermount Sink and Wood Walls
1




