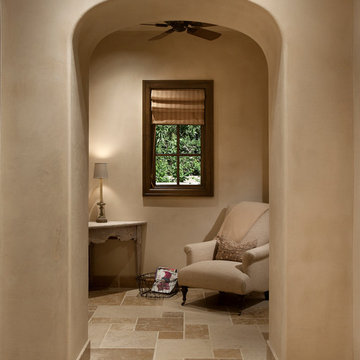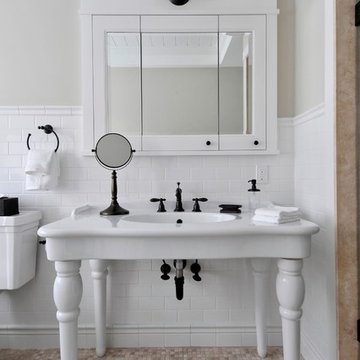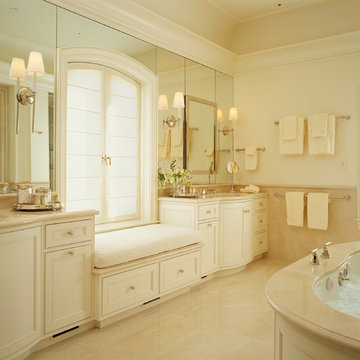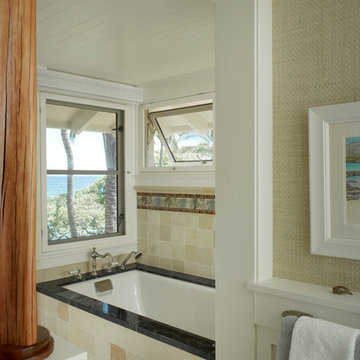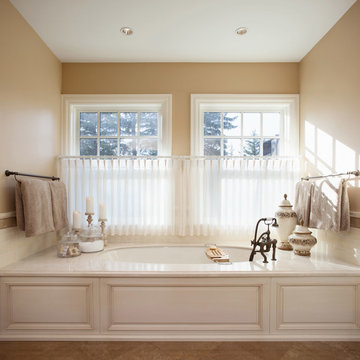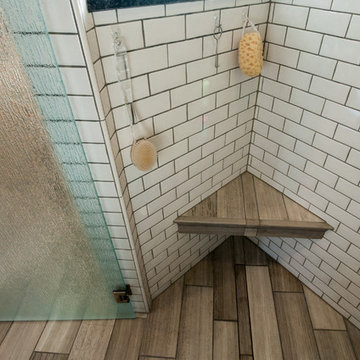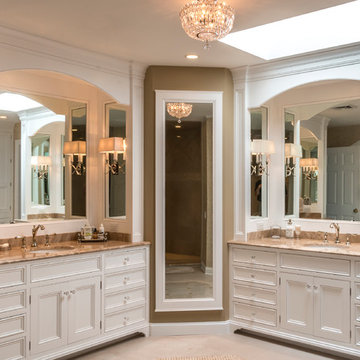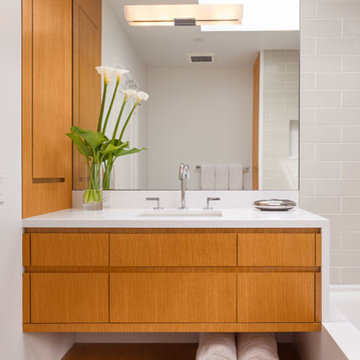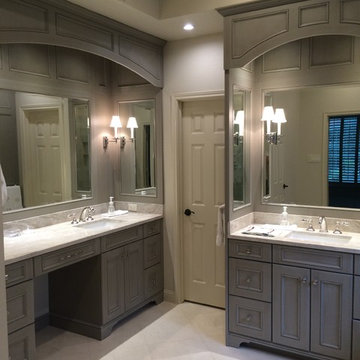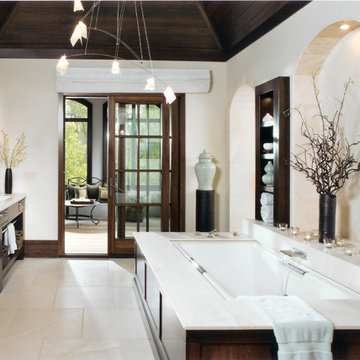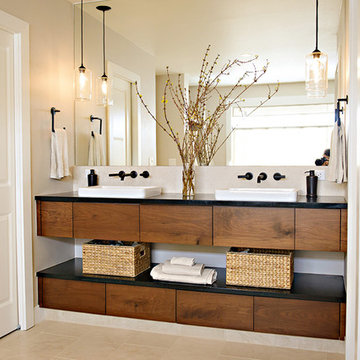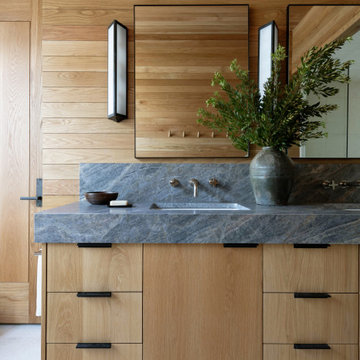Bathroom Design Ideas with an Undermount Tub and Limestone Floors
Sort by:Popular Today
1 - 20 of 489 photos
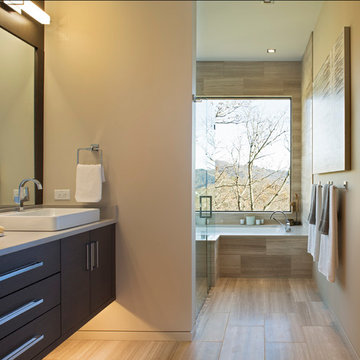
Interior Design: Allard & Roberts
Architect: Jason Weil of Retro-Fit Design
Builder: Brad Rice of Bellwether Design Build
Photographer: David Dietrich
Furniture Staging: Four Corners Home
Area Rugs: Togar Rugs
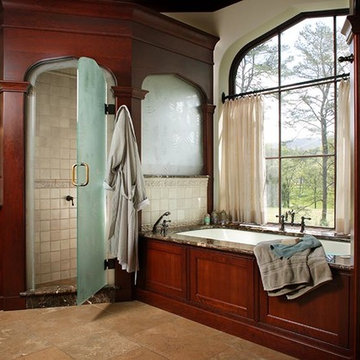
A garden tub overlooking the mountains is centered in this handsome master bath. Arts and crafts style tile determines the dimensions for the vanity and shower. David Dietrich Photographer
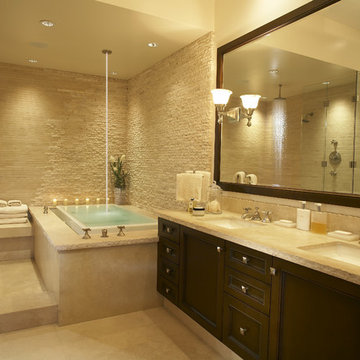
Surrounded by hand-chiseled stone walls, the infinity tub’s continuously cascading water cultivates an air of tranquility in the master ensuite retreat

973-857-1561
LM Interior Design
LM Masiello, CKBD, CAPS
lm@lminteriordesignllc.com
https://www.lminteriordesignllc.com/

Scott Zimmerman, Mountain contemporary bathroom with gray stone floors, dark walnut cabinets and quartz counter tops.

The master bath was part of the additions added to the house in the late 1960s by noted Arizona architect Bennie Gonzales during his period of ownership of the house. Originally lit only by skylights, additional windows were added to balance the light and brighten the space, A wet room concept with undermount tub, dual showers and door/window unit (fabricated from aluminum) complete with ventilating transom, transformed the narrow space. A heated floor, dual copper farmhouse sinks, heated towel rack, and illuminated spa mirrors are among the comforting touches that compliment the space.
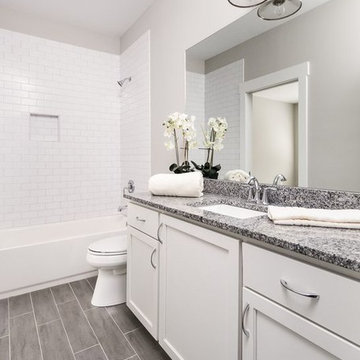
Interior View.
Home designed by Hollman Cortes
ATLCAD Architectural Services.
Bathroom Design Ideas with an Undermount Tub and Limestone Floors
1
