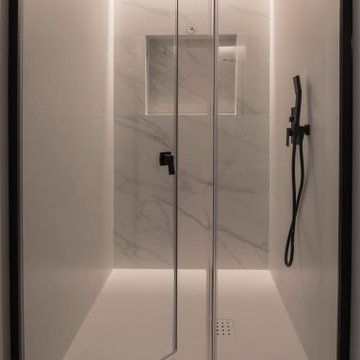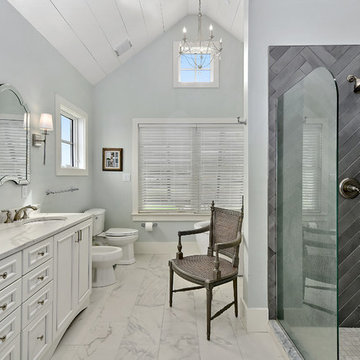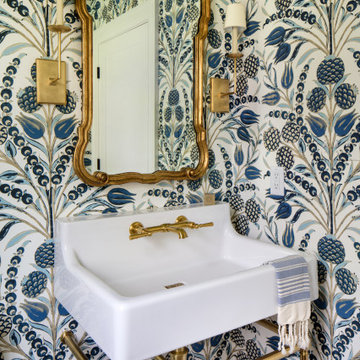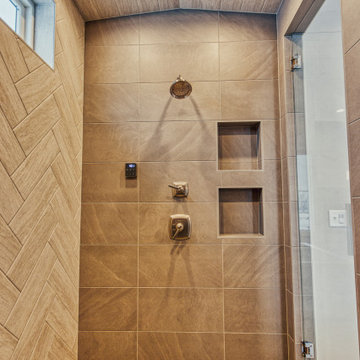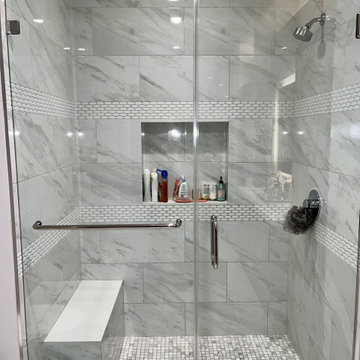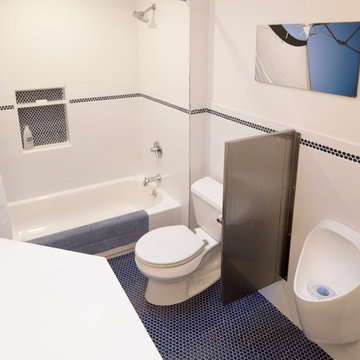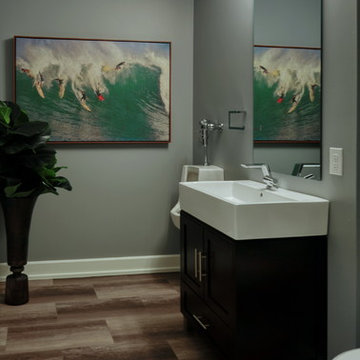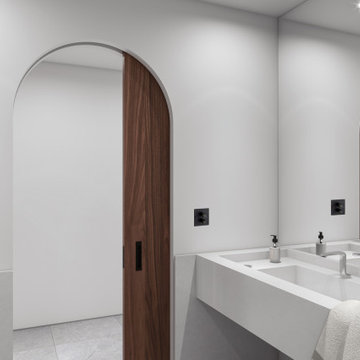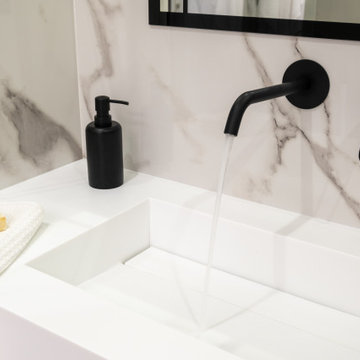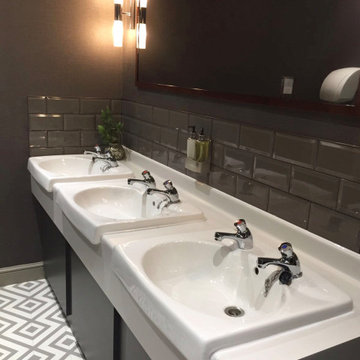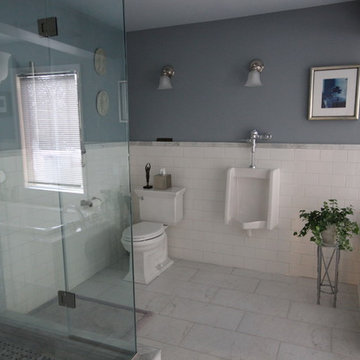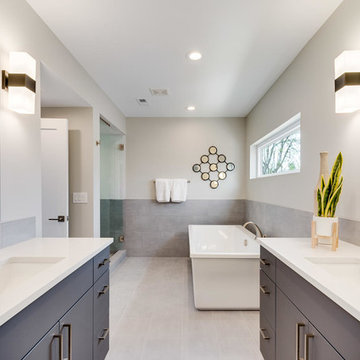Bathroom Design Ideas with an Urinal and White Benchtops
Refine by:
Budget
Sort by:Popular Today
1 - 20 of 123 photos
Item 1 of 3
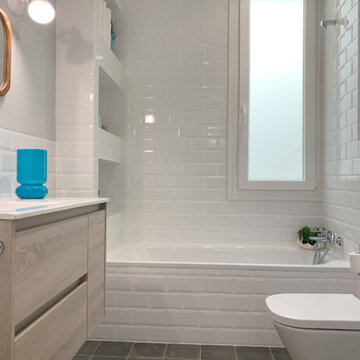
Baño en tonos blancos y madera con azulejos tipo metro blanco en la parte baja de baño. Grifería en cromado. Mueble de baño color madera y encimera en blanco y espejo rectangular en madera y apliques de pared en blanco de metal. Bañera con azulejo metro y con hornacina para almacenaje. Ventana en la zona de la bañera
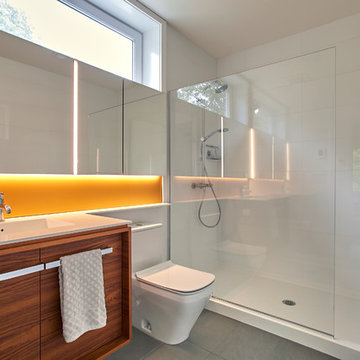
Photography by David Leach.
Remodel and 1,500 square foot addition to an historic 1950s mid-century modern house originally designed by iconic sculptor Tony Smith.
Construction completed in Fall of 2017.
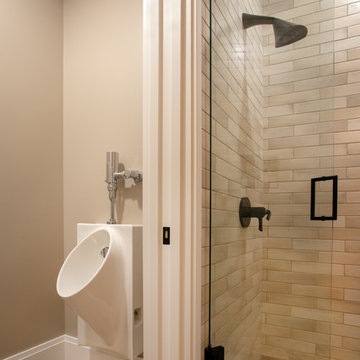
Our clients had been looking for property on Crooked Lake for years and years. In their search, the stumbled upon a beautiful parcel with a fantastic, elevated view of basically the entire lake. Once they had the location, they found a builder to work with and that was Harbor View Custom Builders. From their they were referred to us for their design needs. It was our pleasure to help our client design a beautiful, two story vacation home. They were looking for an architectural style consistent with Northern Michigan cottages, but they also wanted a contemporary flare. The finished product is just over 3,800 s.f and includes three bedrooms, a bunk room, 4 bathrooms, home bar, three fireplaces and a finished bonus room over the garage complete with a bathroom and sleeping accommodations.
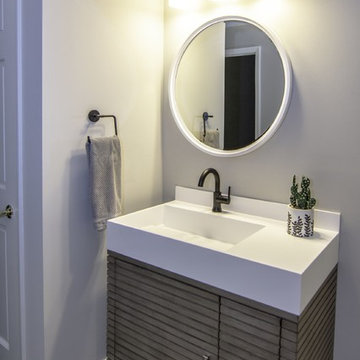
Direct replacement guest bathroom. Removed existing fiberglass tub unit and replaced with a stall shower
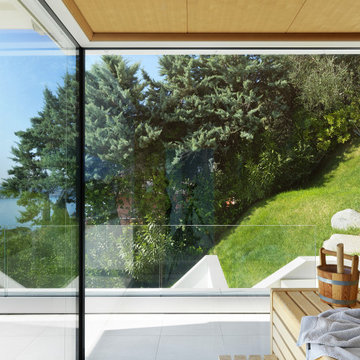
Progetto di ristrutturazione villa sul Garda con ampliamento. Bagno padronale con vista sul lago e accesso riservato alla sauna. Frangisole regolabili elettrici e finestra scorrevole eletrtica verso il balcone.

Styling by Rhiannon Orr & Mel Hasic
Urban Edge Richmond 'Crackle Glaze' Mosaics
Xtreme Concrete Tiles in 'Silver'
Vanity - Reece Omvivo Neo 700mm Wall Hung Unit
Tapware - Scala
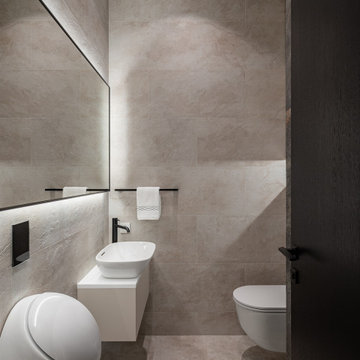
This place is owned by a young family. They wanted a master bedroom and a dressing room of their own, three bathrooms, and a spacious open-plan great room suitable for hosting friends. We design interiors of homes and apartments worldwide. If you need well-thought and aesthetical interior, submit a request on the website.
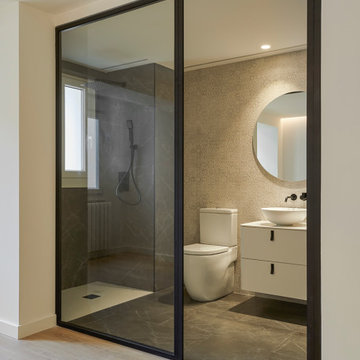
El baño principal está alicatada con paredes con revestimientos de color blanco, las laterales con Chip Concept Blanco de Keraben en el que podéis apreciar su efecto relieve y el frente, con Chip Blanco de Keraben. El punto de contraste lo pone el suelo de este baño, de Mixit Grafito, también de nuestro proveedor de confianza Keraben.
Se han añadido distintas texturas en los baños para crear contraste con el resto de la estancia, así se ha hecho en este baño. En este baño en suite hemos instalado un cerramiento de acero lacado en negro, una solución muy elegante. La grifería es empotrada, dando protagonismo al revestimiento que hay detrás, es de Saloni, modelo Pergamo Iris. El suelo y paredes laterales han sido alicatadas con Efeso Mate Grafito de Saloni.
Bathroom Design Ideas with an Urinal and White Benchtops
1


