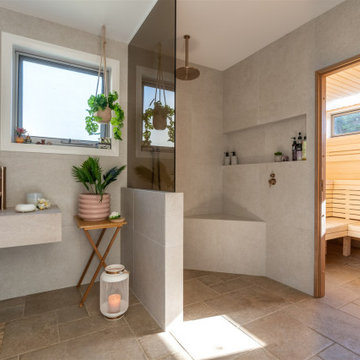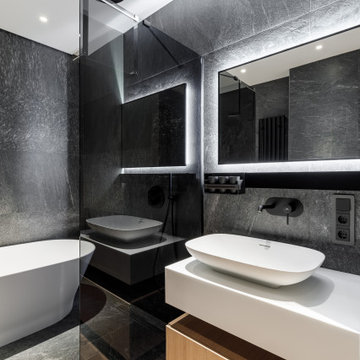Bathroom Design Ideas with Beige Cabinets
Refine by:
Budget
Sort by:Popular Today
1 - 20 of 13,380 photos

Family bathroom with oak vanity, walk-in shower and freestanding tub with large format grey tiles.

Rénovation de la salle de bain dans les tons beige et gris avec mosaïque, laiton et formes arrondies

A deux pas du canal de l’Ourq dans le XIXè arrondissement de Paris, cet appartement était bien loin d’en être un. Surface vétuste et humide, corroborée par des problématiques structurelles importantes, le local ne présentait initialement aucun atout. Ce fut sans compter sur la faculté de projection des nouveaux acquéreurs et d’un travail important en amont du bureau d’étude Védia Ingéniérie, que cet appartement de 27m2 a pu se révéler. Avec sa forme rectangulaire et ses 3,00m de hauteur sous plafond, le potentiel de l’enveloppe architecturale offrait à l’équipe d’Ameo Concept un terrain de jeu bien prédisposé. Le challenge : créer un espace nuit indépendant et allier toutes les fonctionnalités d’un appartement d’une surface supérieure, le tout dans un esprit chaleureux reprenant les codes du « bohème chic ». Tout en travaillant les verticalités avec de nombreux rangements se déclinant jusqu’au faux plafond, une cuisine ouverte voit le jour avec son espace polyvalent dinatoire/bureau grâce à un plan de table rabattable, une pièce à vivre avec son canapé trois places, une chambre en second jour avec dressing, une salle d’eau attenante et un sanitaire séparé. Les surfaces en cannage se mêlent au travertin naturel, essences de chêne et zelliges aux nuances sables, pour un ensemble tout en douceur et caractère. Un projet clé en main pour cet appartement fonctionnel et décontracté destiné à la location.

Bagno ospiti: rivestimento in pietra sahara noir e pareti colorate di giallo ocra; stesso colore per i sanitari e il lavabo di Cielo Ceramica. Mobile sospeso in legno.
Specchi su 3 lati su 4.

Black wall sconces and large mirrors frame this transitional vanity. The cabinetry is designed with a beaded inset recessed panel fronts to elevate the transitional style. polished nickel hardware and matching faucet add elegance to the space. Check out that geometric floor tile!

Die Zahnhygiene ist nur durch Glas und die darum gewickelte Lamellenwand abgetrennt und lässt Ein- und Ausblicke zu, ohne dabei indiskret zu sein.
Der Raum ist über die Lounge zu erreichen unweit der Infusionsstraße und strahlt mit dem Einsatz von Eichenholz, Flusskieselbecken, nebliger Waldtapete und hellen gedeckten Farben eine Ruheoase aus

This guest bathroom has the perfect balance of warm and cool, earthy and modern, chic and farmhouse. The "Cinnamon & Sugar" wall paint contrasts nicely with the warm white shower wall tile and other pops of white throughout the space. The Islandstone flooring and pebble shower floor unite all the colors. The frameless glass sliding doors opened up a room that previously felt small, dark, and dated. Earth tones in beige, gray, taupe, ivory, and plum create subtle and sophisticated interest. The textures and color combination is warm and inviting.
Bathroom Design Ideas with Beige Cabinets
1














