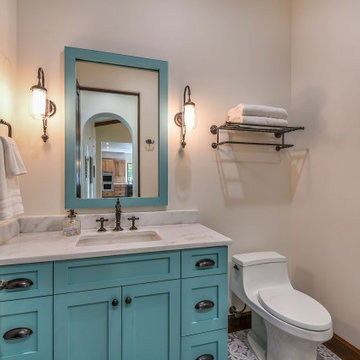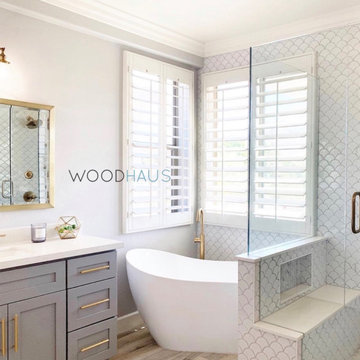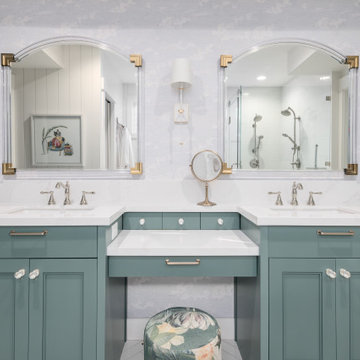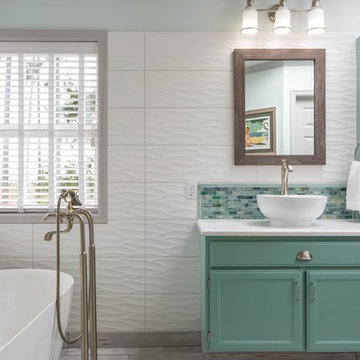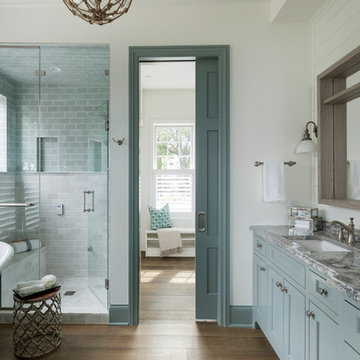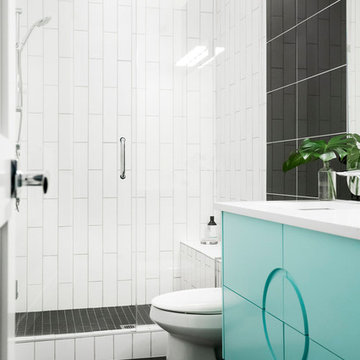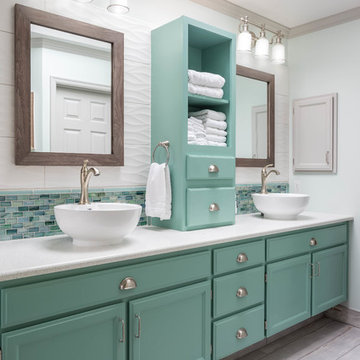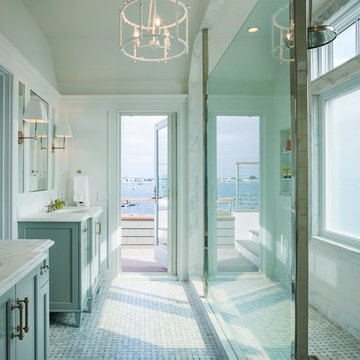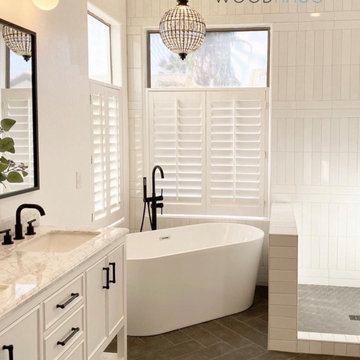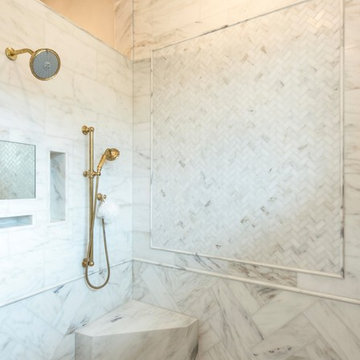Bathroom Design Ideas with Turquoise Cabinets
Refine by:
Budget
Sort by:Popular Today
1 - 20 of 624 photos

Chiseled slate floors, free standing soaking tub with custom industrial faucets, and a repurposed metal cabinet as a vanity with white bowl sink. Custom stained wainscoting and custom milled Douglas Fir wood trim
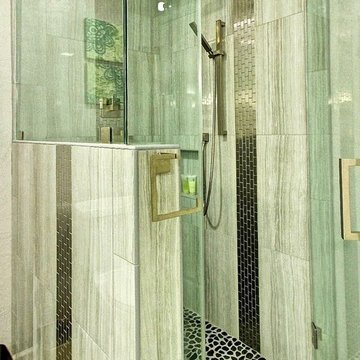
What a dreamy transformation of a dull kitchen and drab guest bathroom!
The guest bathroom was also gutted and reinvented! We tore out the old shower, and built a larger, walk-in shower with a curb. Our clients sought after a relaxing spa-like feel in their bathroom. Pebble tile, green tinted glass, and waterfall features in the shower highlight the spa feel. New Medallion cabinets with an Islander Sheer finish, embrace a feeling of tranquility. Pure serenity.
Are you thinking about remodeling your kitchen and bathroom? We offer complimentary design consultations! Call us today to schedule yours!
602-428-6112
www.CustomCreativeRemodeling.com

This guest bath has a light and airy feel with an organic element and pop of color. The custom vanity is in a midtown jade aqua-green PPG paint Holy Glen. It provides ample storage while giving contrast to the white and brass elements. A playful use of mixed metal finishes gives the bathroom an up-dated look. The 3 light sconce is gold and black with glass globes that tie the gold cross handle plumbing fixtures and matte black hardware and bathroom accessories together. The quartz countertop has gold veining that adds additional warmth to the space. The acacia wood framed mirror with a natural interior edge gives the bathroom an organic warm feel that carries into the curb-less shower through the use of warn toned river rock. White subway tile in an offset pattern is used on all three walls in the shower and carried over to the vanity backsplash. The shower has a tall niche with quartz shelves providing lots of space for storing shower necessities. The river rock from the shower floor is carried to the back of the niche to add visual interest to the white subway shower wall as well as a black Schluter edge detail. The shower has a frameless glass rolling shower door with matte black hardware to give the this smaller bathroom an open feel and allow the natural light in. There is a gold handheld shower fixture with a cross handle detail that looks amazing against the white subway tile wall. The white Sherwin Williams Snowbound walls are the perfect backdrop to showcase the design elements of the bathroom.
Photography by LifeCreated.

Designed, sourced and project managed to completion - an ensuite in a loft conversion - details include antique side table to hold beautiful handmade porcelain basin by The Way We Live London; installation of wet room floor and walk-in rain shower; black highlights; subway tiles; antique mirror and Blush 267 by Little Greene.

The second floor or this design/build was developed specifically as the kids area of the home. With two colorful bathrooms, four large bedrooms, a T.V. area and a play room, this second floor is any kids dream get away from their parents.
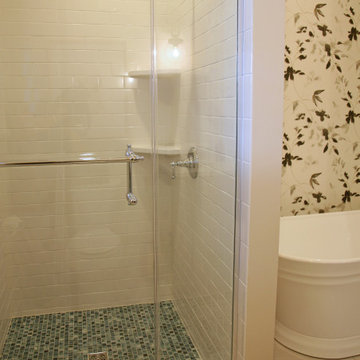
The onsuite guest bathroom feels spa-like with light colors and a quiet color pallette of soft greens and white.
Bathroom Design Ideas with Turquoise Cabinets
1




