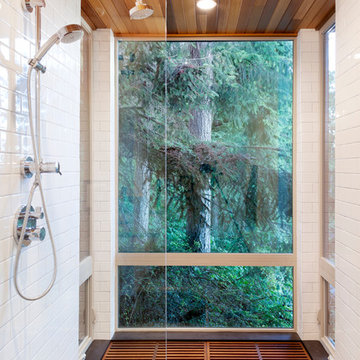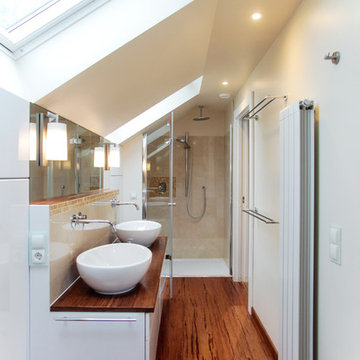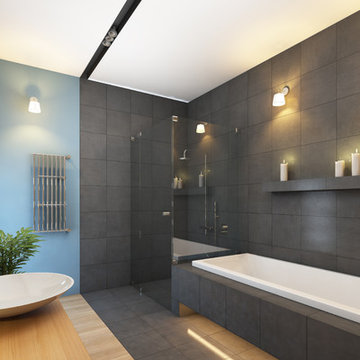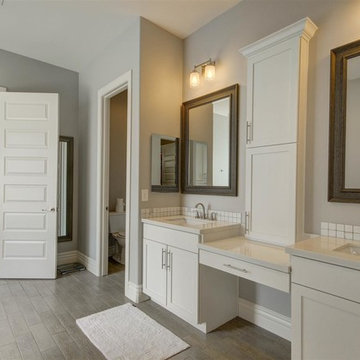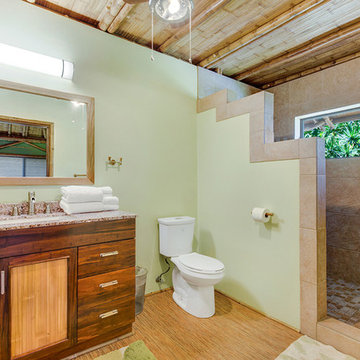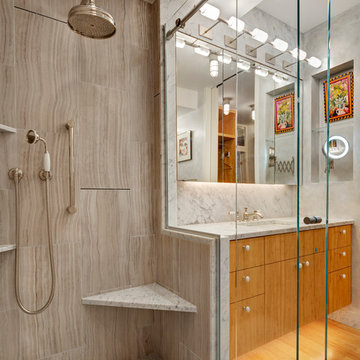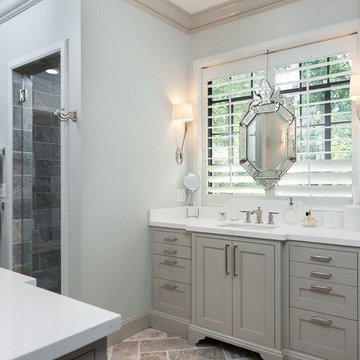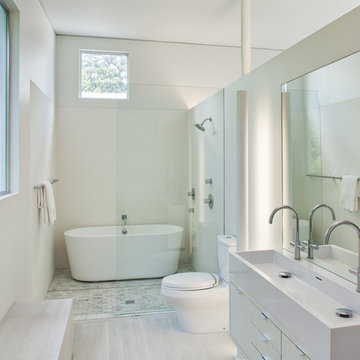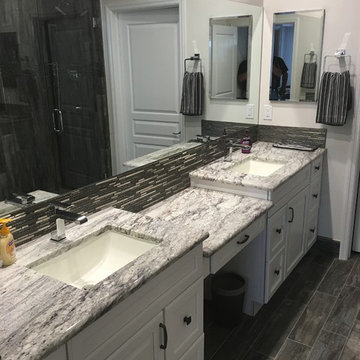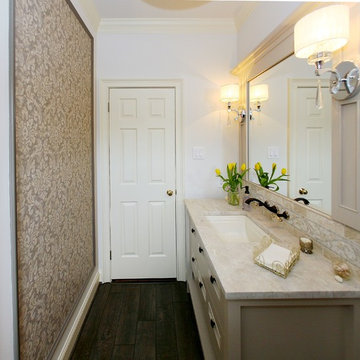Bathroom Design Ideas with Bamboo Floors and Plywood Floors
Refine by:
Budget
Sort by:Popular Today
1 - 20 of 975 photos
Item 1 of 3

Bonus Room Bathroom shares open space with Loft Bedroom - Interior Architecture: HAUS | Architecture + BRUSFO - Construction Management: WERK | Build - Photo: HAUS | Architecture
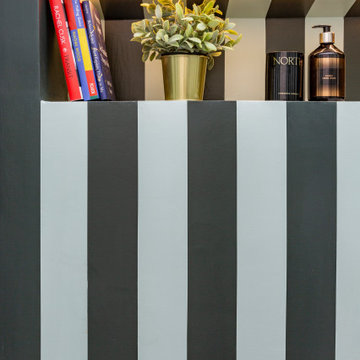
A cloakroom was created under the butterfly roof of this house. Painted stripes on the wall continue and meet on the floor as a checkered floor.

A traditional home in the Claremont Hills of Berkeley is enlarged and fully renovated to fit the lives of a young couple and their growing family. The existing partial upper floor was fully expanded to create three additional bedrooms, a hall bath, laundry room and updated master suite, with the intention that the expanded house volume harmoniously integrates with the architectural character of the existing home. A new central staircase brings in a tremendous amount of daylight to the heart of the ground floor while also providing a strong visual connection between the floors. The new stair includes access to an expanded basement level with storage and recreation spaces for the family. Main level spaces were also extensively upgraded with the help of noted San Francisco interior designer Grant K. Gibson. Photos by Kathryn MacDonald.
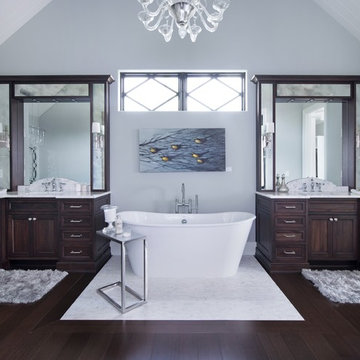
Glamorous Master Bath with his and hers vanities in Lyptus wood with marble countertops, custom designed linen cabinets and mirror fronted makeup area.

After many years of careful consideration and planning, these clients came to us with the goal of restoring this home’s original Victorian charm while also increasing its livability and efficiency. From preserving the original built-in cabinetry and fir flooring, to adding a new dormer for the contemporary master bathroom, careful measures were taken to strike this balance between historic preservation and modern upgrading. Behind the home’s new exterior claddings, meticulously designed to preserve its Victorian aesthetic, the shell was air sealed and fitted with a vented rainscreen to increase energy efficiency and durability. With careful attention paid to the relationship between natural light and finished surfaces, the once dark kitchen was re-imagined into a cheerful space that welcomes morning conversation shared over pots of coffee.
Every inch of this historical home was thoughtfully considered, prompting countless shared discussions between the home owners and ourselves. The stunning result is a testament to their clear vision and the collaborative nature of this project.
Photography by Radley Muller Photography
Design by Deborah Todd Building Design Services
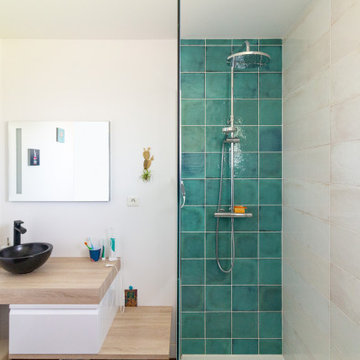
Un agrandissement réussi pour cette salle de bain.
Trop étroite, les propriétaires souhaitaient l'agrandir et la moderniser : pari réussi !
Une douche extra plate et un plan vasque sont désormais présentes dans la pièce d'eau.
De la faïence vert d'eau très esthétique et du parquet massif en bambou au sol viennent parfaire l'ensemble.
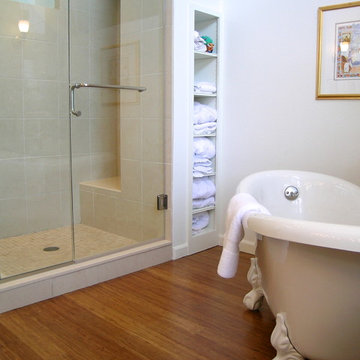
The function of a large, modern, two person shower with framless glass surround is a countertpoint and compliment to the vintage freestanding bath tub in this older Boulder home.
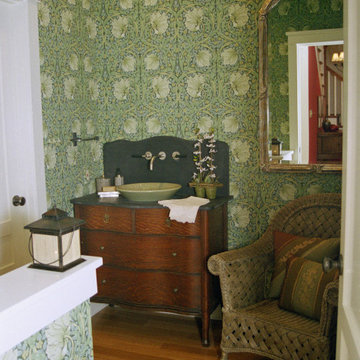
Stunning stylized tulip patterned wall paper true to the Arts and Craft period is backdrop to antique oak chest converted into a sink vanity. Slate top with vessel sink and wall mounted facets are incorporated. Bamboo floors add to the organic and nature like persona.
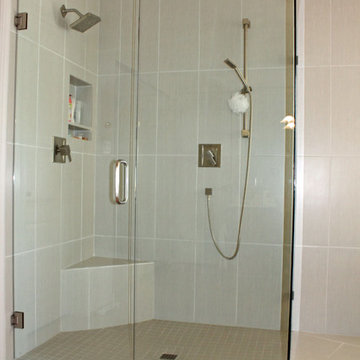
Beautiful free standing tub and shower remodel. We provided a curbless shower which has a zero step into the shower.
Bathroom Design Ideas with Bamboo Floors and Plywood Floors
1


