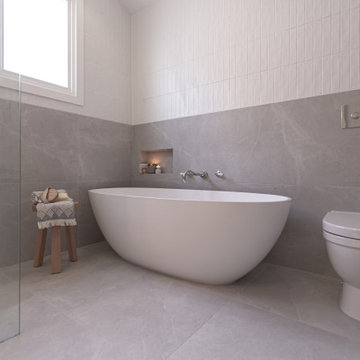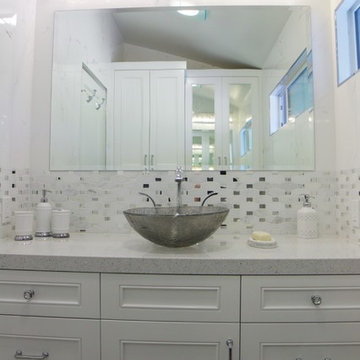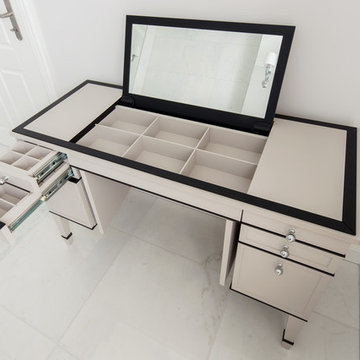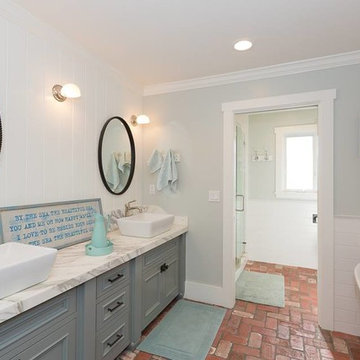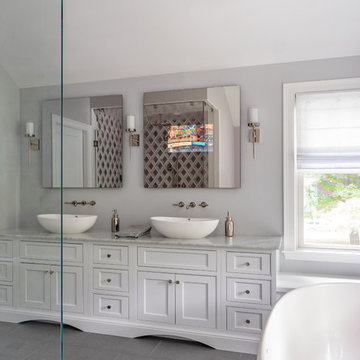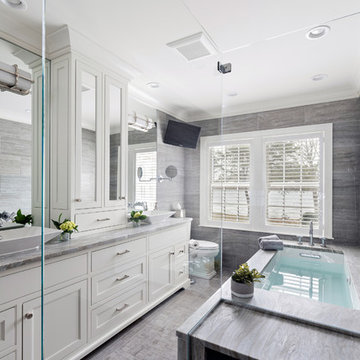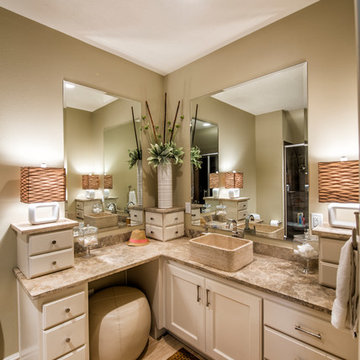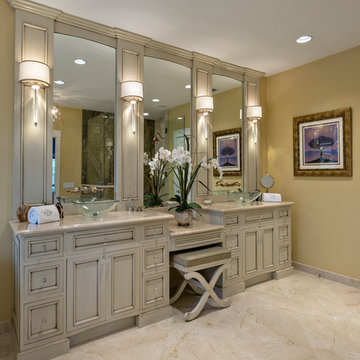Bathroom Design Ideas with Beaded Inset Cabinets and a Vessel Sink
Refine by:
Budget
Sort by:Popular Today
1 - 20 of 2,319 photos
Item 1 of 3

Working with the homeowners and our design team, we feel that we created the ultimate spa retreat. The main focus is the grand vanity with towers on either side and matching bridge spanning above to hold the LED lights. By Plain & Fancy cabinetry, the Vogue door beaded inset door works well with the Forest Shadow finish. The toe space has a decorative valance down below with LED lighting behind. Centaurus granite rests on top with white vessel sinks and oil rubber bronze fixtures. The light stone wall in the backsplash area provides a nice contrast and softens up the masculine tones. Wall sconces with angled mirrors added a nice touch.
We brought the stone wall back behind the freestanding bathtub appointed with a wall mounted tub filler. The 69" Victoria & Albert bathtub features clean lines and LED uplighting behind. This all sits on a french pattern travertine floor with a hidden surprise; their is a heating system underneath.
In the shower we incorporated more stone, this time in the form of a darker split river rock. We used this as the main shower floor and as listello bands. Kohler oil rubbed bronze shower heads, rain head, and body sprayer finish off the master bath.
Photographer: Johan Roetz
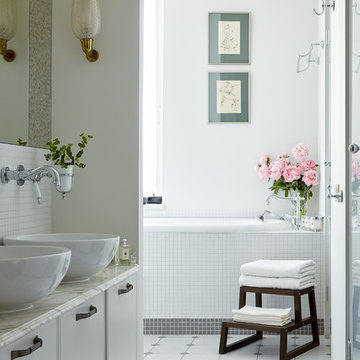
Ванная комната с окном. Даже при небольшой площади здесь разместились ванная, душевая, унитаз, две раковины, построчная и кладовая за стеклянными дверями. Главное - это грамотное планирование пространства
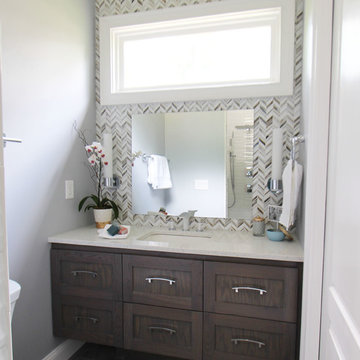
The detailed plans for this bathroom can be purchased here: https://www.changeyourbathroom.com/shop/sophisticated-sisters-bathroom-plans/
Sisters share a Jack and Jill bathroom converted from 1 toilet and shared space to 2 toilets in separate vanity areas with a shared walk in shower.
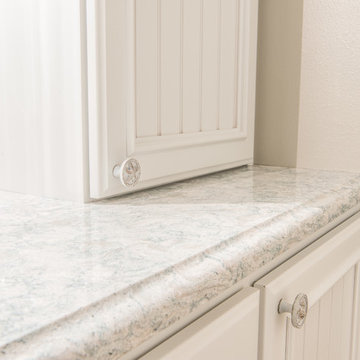
Design by Brittany Hutt
Filedstone Cabinetry
- Door Style ~ Heritage Maple
- Color ~ White
Quartz Countertop
- Cambria ~ Montgomery
{Photo @flsportsguy}
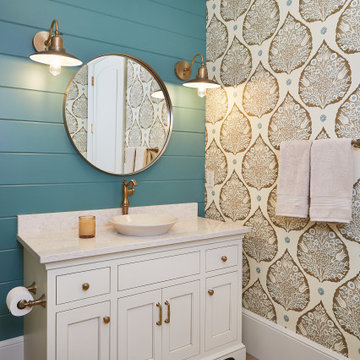
A powder bath with a unique teal accent wall and wallpaper
Photo by Ashley Avila Photography
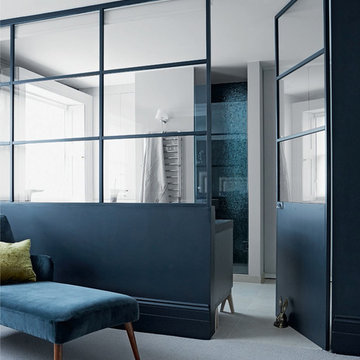
Interior design & refurbishment of the master en suite, private bathroom & the large walk-in wardrobe.
"Alexandra & Leo wanted their master en suite to feel like it was part of the bedroom - window panels separating the two zones were the perfect solution. They allow light to flood into both rooms and sticking to similar tones in the furnishings ties the whole space together effortlessly. Adding blinds is a great way to offer privacy when it's needed." (Living Etc. Magazine, March 2016)
Picture credit: Living Etc. Magazine
Bathroom Design Ideas with Beaded Inset Cabinets and a Vessel Sink
1



