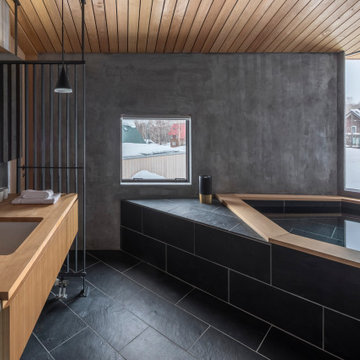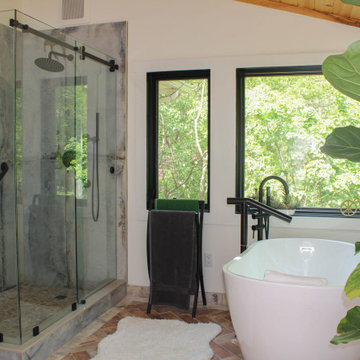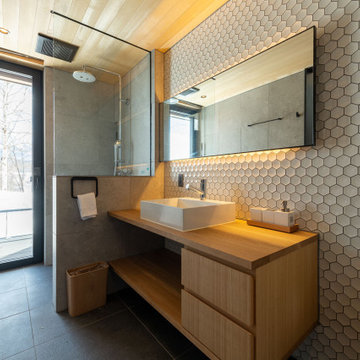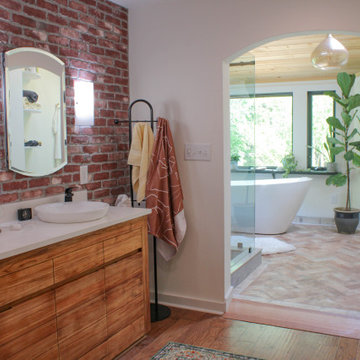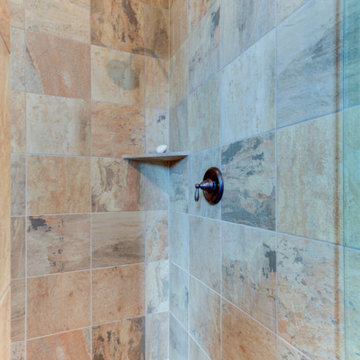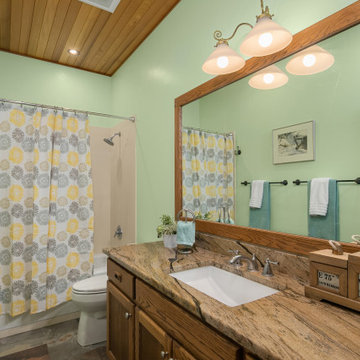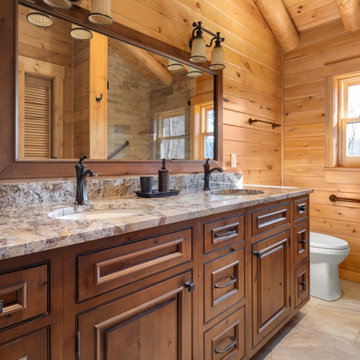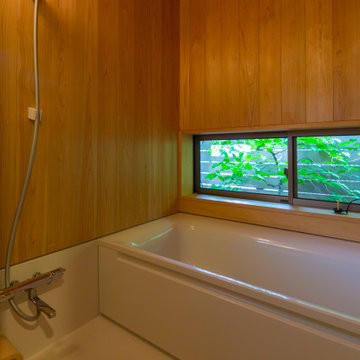Bathroom Design Ideas with Beige Benchtops and Wood
Sort by:Popular Today
1 - 20 of 85 photos

This primary suite bathroom is a tranquil retreat, you feel it from the moment you step inside! Though the color scheme is soft and muted, the dark vanity and luxe gold fixtures add the perfect touch of drama. Wood look wall tile mimics the lines of the ceiling paneling, bridging the rustic and contemporary elements of the space.
The large free-standing tub is an inviting place to unwind and enjoy a spectacular view of the surrounding trees. To accommodate plumbing for the wall-mounted tub filler, we bumped out the wall under the window, which also created a nice ledge for items like plants or candles.
We installed a mosaic hexagon floor tile in the bathroom, continuing it through the spacious walk-in shower. A small format tile like this is slip resistant and creates a modern, elevated look while maintaining a classic appeal. The homeowners selected a luxurious rain shower, and a handheld shower head which provides a more versatile and convenient option for showering.
Reconfiguring the vanity’s L-shaped layout opened the space visually, but still allowed ample room for double sinks. To supplement the under counter storage, we added recessed medicine cabinets above the sinks. Concealed behind their beveled, matte black mirrors, they are a refined update to the bulkier medicine cabinets of the past.

This modern and elegant bathroom exudes a serene and calming ambiance, creating a space that invites relaxation. With its refined design and thoughtful details, the atmosphere is one of tranquility, providing a soothing retreat for moments of unwinding and rejuvenation.

The phrase "luxury master suite" brings this room to mind. With a double shower, double hinged glass door and free standing tub, this water room is the hallmark of simple luxury. It also features a hidden niche, a hemlock ceiling and brushed nickel fixtures paired with a majestic view.
Photo by Azevedo Photo

Kleines aber feines Gäste-WC. Clever integrierter Stauraum mit einem offenen Fach und mit Türen geschlossenen Stauraum. Hinter der oberen Fuge wird die Abluft abgezogen. Besonderes Highlight ist die Woodup-Decke - die Holzlamellen ebenfalls in Eiche sorgen für das I-Tüpfelchen auf kleinem Raum.

Molti vincoli strutturali, ma non ci siamo arresi :-))
Bagno completo con inserimento vasca idromassaggio
Rifacimento bagno totale, rivestimenti orizzontali, impianti sanitario e illuminazione, serramenti.
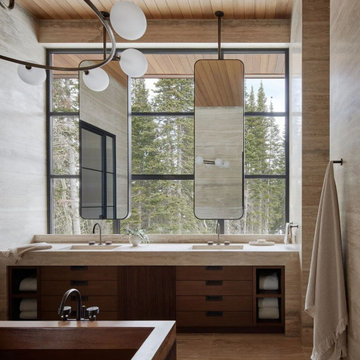
Wall-to-wall windows in the master bathroom create a serene backdrop for an intimate place to reset and recharge.
Photo credit: Kevin Scott
Custom windows, doors, and hardware designed and furnished by Thermally Broken Steel USA.
Other sources:
Sink fittings: Watermark.
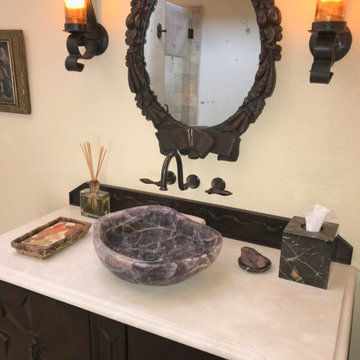
Powder room that also serves as a bathroom for the 3rd bedroom. Stucco walls and a high coffered ceiling with lots of natural light. The vanity is James Martin with a Crema Marfil marble top. The vessel bowl is a shaped amathist bowl by Stone Forest. The sconce lighting is my design, and custom made for the client.

Гостевой санузел и хозяйственная комната. Немаловажным условием было размещение трёх санузлов и хозяйственной комнаты со стирально-сушильными автоматами. В семье уже подрастает ребенок, и в планах увеличение семьи, поэтому необходимость частых стирок была очевидна на самом раннем этапе проектирования. Сантехника: Cielo.
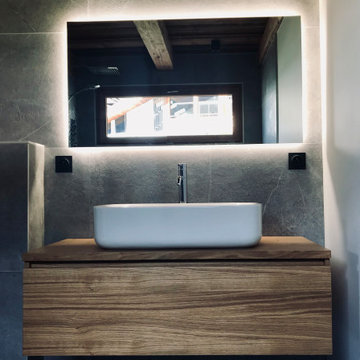
Meuble vasque d'une salle de bain parentale, suspendu sur mesure en chêne avec un tiroir visible et un tiroir intégré.
Vasque à posée, prises noires mat.
Grand miroir rétro éclairé.
Charpente et plafond bois. Habillage mural et sol en carrelage effet pierre gris et noir.
Bathroom Design Ideas with Beige Benchtops and Wood
1
