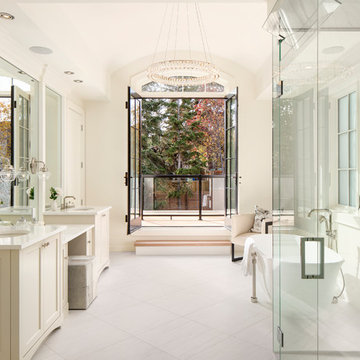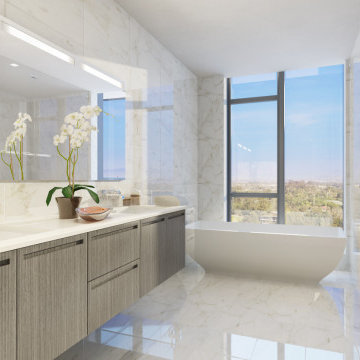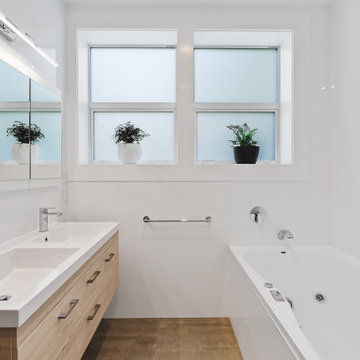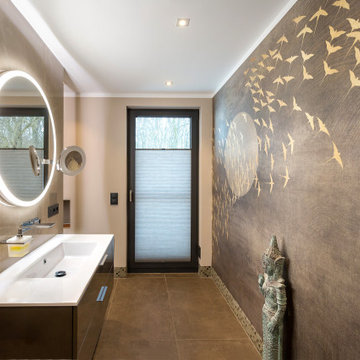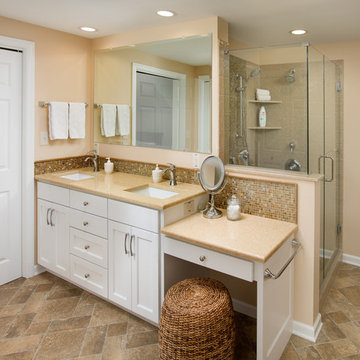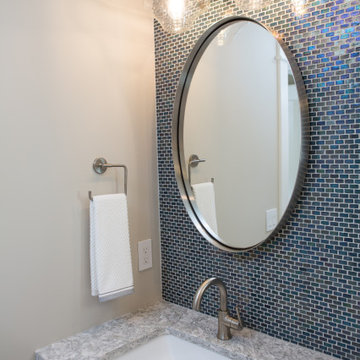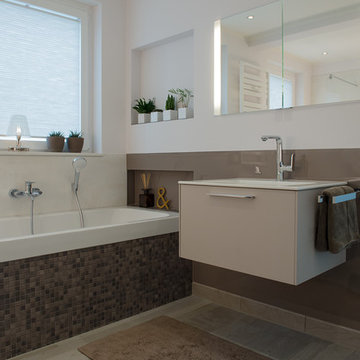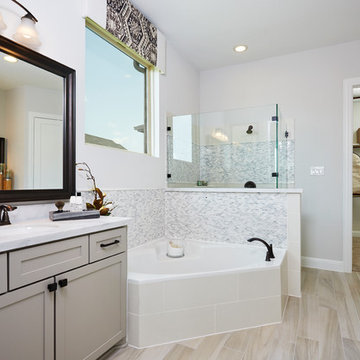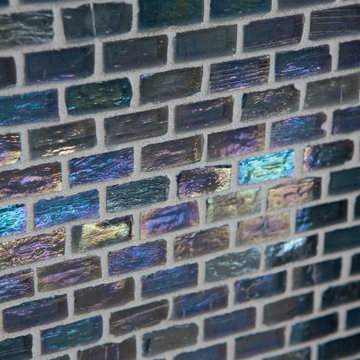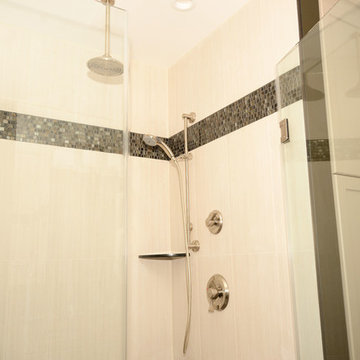Bathroom Design Ideas with Beige Cabinets and Glass Sheet Wall
Refine by:
Budget
Sort by:Popular Today
1 - 20 of 67 photos
Item 1 of 3

Kleines aber feines Gäste-WC. Clever integrierter Stauraum mit einem offenen Fach und mit Türen geschlossenen Stauraum. Hinter der oberen Fuge wird die Abluft abgezogen. Besonderes Highlight ist die Woodup-Decke - die Holzlamellen ebenfalls in Eiche sorgen für das I-Tüpfelchen auf kleinem Raum.
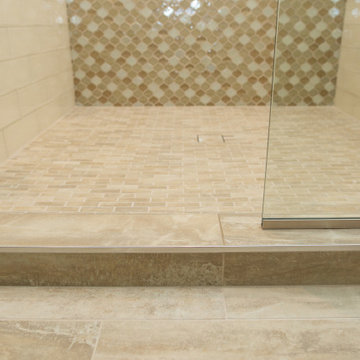
This view shows the detail for the shower threshold - using the large floor tile and using Schluter as a trim.
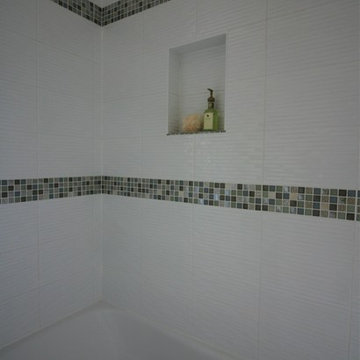
This was a bathroom that was used just by the kids while they lived at home, with these clients being without any children at home anymore, they wanted to do a small renovation keeping it budget friendly, as it will become only the guest bathroom. This was mostly just a cosmetic renovation, we kept the existing foot print, as it was a functional design already. We kept the existing floor, shower fixtures, blind, and refaced the vanity, by changing the doors and hardware. I new white textured shower tile with a glass mosaic border was added. A new sink, counter top, faucet, mirror, vanity light, toilet and a lot of accessories. By changing out these elements in the space the clients now has very warm and inviting space to relax and take a long bath, for themselves or their guests.
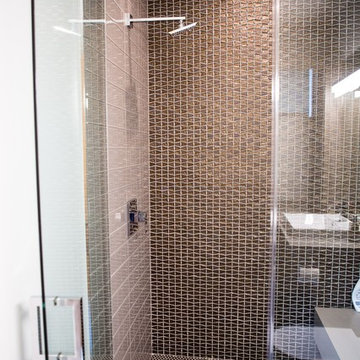
Nestled in the heart of Los Angeles, just south of Beverly Hills, this two story (with basement) contemporary gem boasts large ipe eaves and other wood details, warming the interior and exterior design. The rear indoor-outdoor flow is perfection. An exceptional entertaining oasis in the middle of the city. Photo by Lynn Abesera
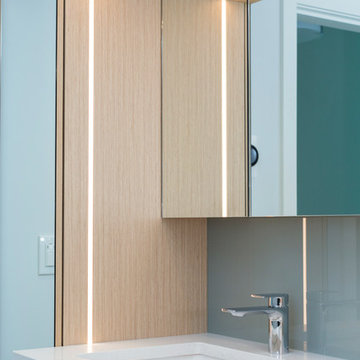
With its spectacular views, this once-dated apartment was calling out for a high-end renovation.
The project was very close to home for the Project Mint team, and it was a pleasure working with a client that was so keen for innovation. This large apartment is now a smart / automated home. The electric blinds, new underfloor heating, lights, alarms, entertainment systems etc. can be controlled / monitored from a smart phone.
Architecture: Nick Bray Architecture
Millwork/Interiors: Designs by Katerina and Silvie
Construction Management: Forte Projects
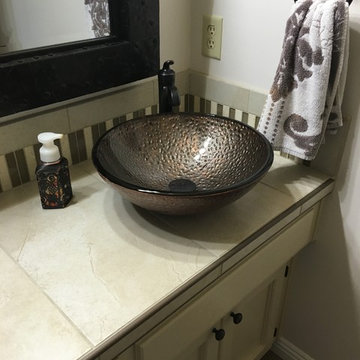
Contemporary bathroom vanity remodeled with 12x24 cream porcelain tile on the vanity top and trimmed with metal Schluter counter trim. Also including a beige linear glass and stone mosaic on the vanity backsplash, and trimmed with tile cream tile bullnose. Topped with a decorative vessel sink. -Lodi, CA
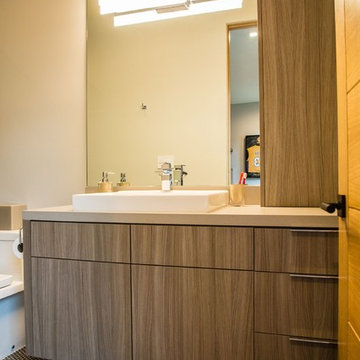
Nestled in the heart of Los Angeles, just south of Beverly Hills, this two story (with basement) contemporary gem boasts large ipe eaves and other wood details, warming the interior and exterior design. The rear indoor-outdoor flow is perfection. An exceptional entertaining oasis in the middle of the city. Photo by Lynn Abesera
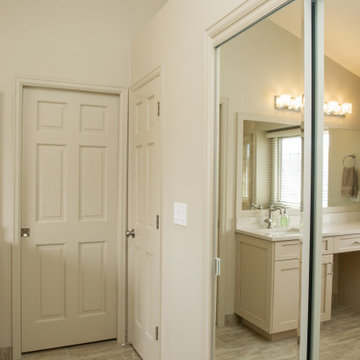
This view shows how using a tone on tone color palette helps to enlarge the space visually. Paint the doors and wood trim same color as the wall paint.
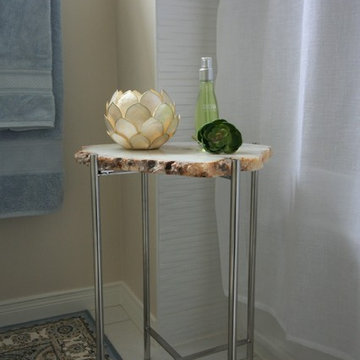
This was a bathroom that was used just by the kids while they lived at home, with these clients being without any children at home anymore, they wanted to do a small renovation keeping it budget friendly, as it will become only the guest bathroom. This was mostly just a cosmetic renovation, we kept the existing foot print, as it was a functional design already. We kept the existing floor, shower fixtures, blind, and refaced the vanity, by changing the doors and hardware. I new white textured shower tile with a glass mosaic border was added. A new sink, counter top, faucet, mirror, vanity light, toilet and a lot of accessories. By changing out these elements in the space the clients now has very warm and inviting space to relax and take a long bath, for themselves or their guests.
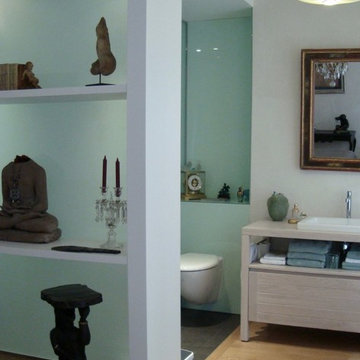
L'espace douche est isolé par une cloison vitrée, verre dépoli rétro éclairé par la cabine de douche. 2 étagères pour exposer des objets d'art.
DOM PALATCHI
Bathroom Design Ideas with Beige Cabinets and Glass Sheet Wall
1


