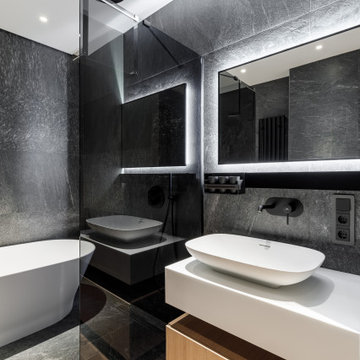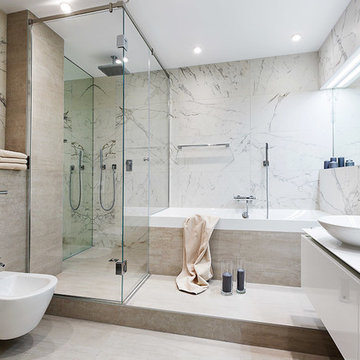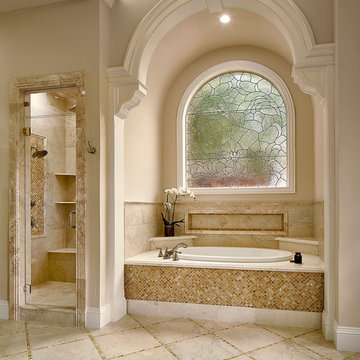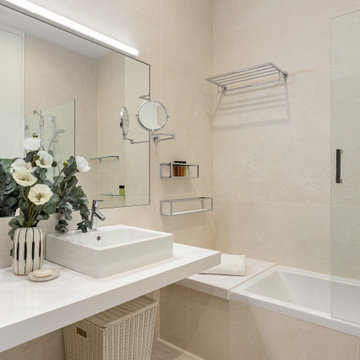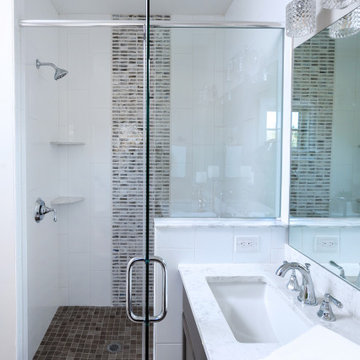Bathroom Design Ideas with Beige Cabinets and Porcelain Tile
Refine by:
Budget
Sort by:Popular Today
1 - 20 of 3,729 photos
Item 1 of 3

Ensuite bathroom with skylight, oak vanity, walk-in shower with large format grey tiles.

Bath needed an update after 20+ years. Narrow bath room with full tub and shower. Quartzite countertop called Taj Mahal with the brushed gold fixtures.

To give our client a clean and relaxing look, we used polished porcelain wood plank tiles on the walls laid vertically and metallic penny tiles on the floor.
Using a floating marble shower bench opens the space and allows the client more freedom in range and adds to its elegance. The niche is accented with a metallic glass subway tile laid in a herringbone pattern.

Modern simple and practical bathroom with a friendy color combination and with nature accent.

A complete reappointment of this bathroom/bedroom suite was necessary in order to make the bathroom functional, formal, and up to date while incorporating the client's favorite colors of pink and green. The custom-designed 12 ft. wood vanity with individual sinks and mirrors along the main wall creates a focal point, and two medicine cabinets are seamlessly and invisibly integrated into each of the sides of the upper cabinets. Small mosaic tile introduces an attractive soft new texture around the green glass mirror surrounds and creates an interesting contrast while coordinating with the floor and the shower interior.

Le projet Croix des Gardes consistait à rafraîchir un pied-à-terre à Cannes, avec comme maîtres mots : minimalisme, luminosité et modernité.
Ce 2 pièces sur les hauteurs de Cannes avait séduit les clients par sa vue à couper le souffle sur la baie de Cannes, et sa grande chambre qui en faisait l'appartement de vacances idéal.
Cependant, la cuisine et la salle de bain manquaient d'ergonomie, de confort et de clarté.
La partie salle de bain était auparavant une pièce très chargée : plusieurs revêtements muraux avec des motifs et des couleurs différentes, papier peint fleuri au plafond, un grand placard face à la porte...
La salle de bain est maintenant totalement transformée, comme agrandie ! Le grand placard à laissé la place à un meuble vasque, avec des rangements et un lave linge tandis que la baignoire a été remplacée par un grand bac à douche extra-plat.
Le sol et la faïence ont été remplacés par un carrelage effet bois blanchi et texturé, créant une pièce aux tons apaisants.
Bathroom Design Ideas with Beige Cabinets and Porcelain Tile
1






