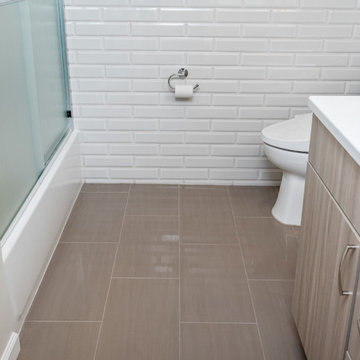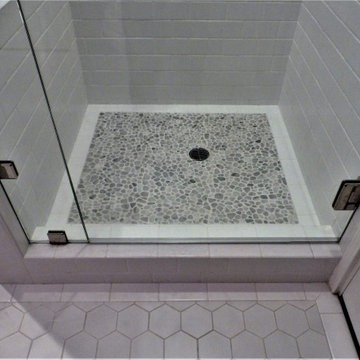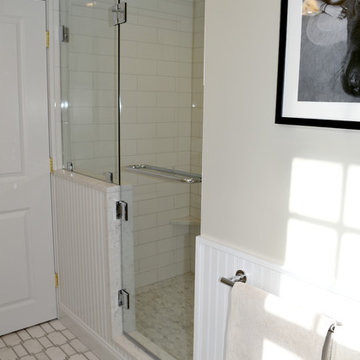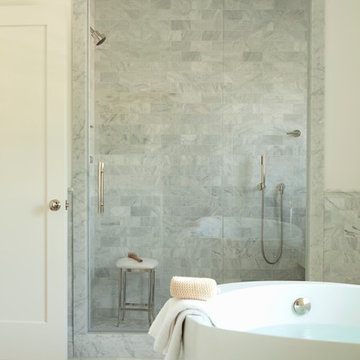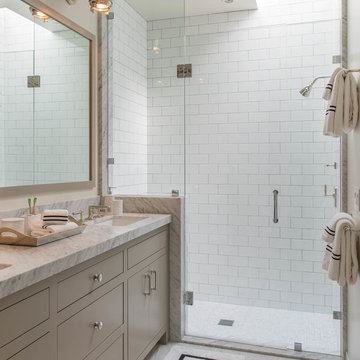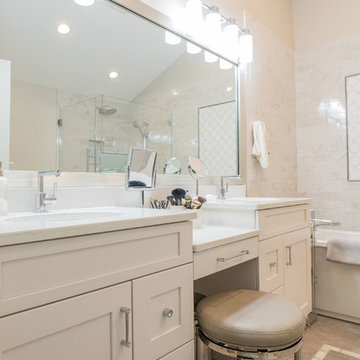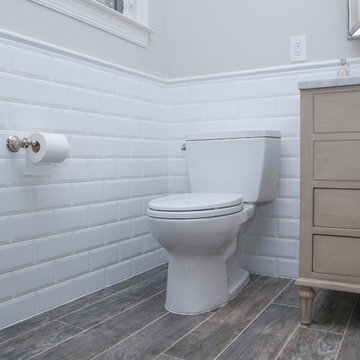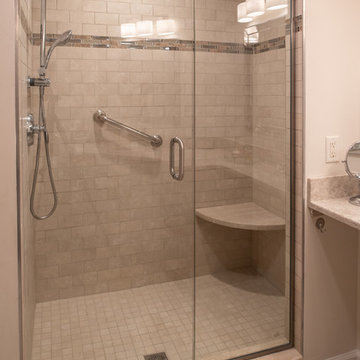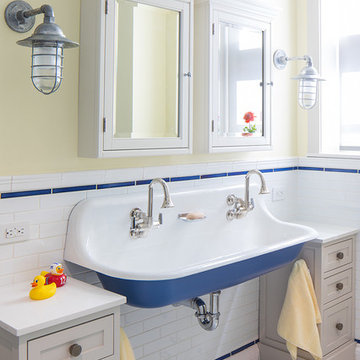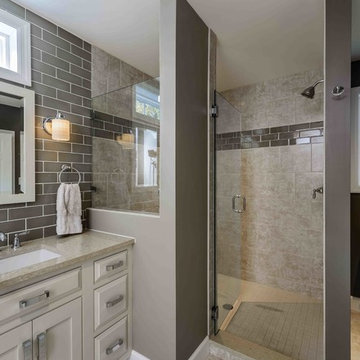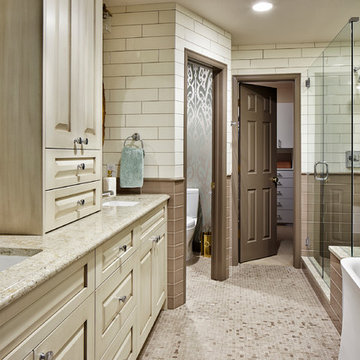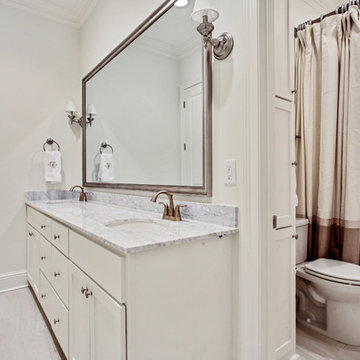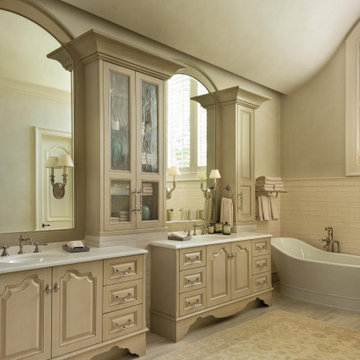Bathroom Design Ideas with Beige Cabinets and Subway Tile
Refine by:
Budget
Sort by:Popular Today
81 - 100 of 568 photos
Item 1 of 3
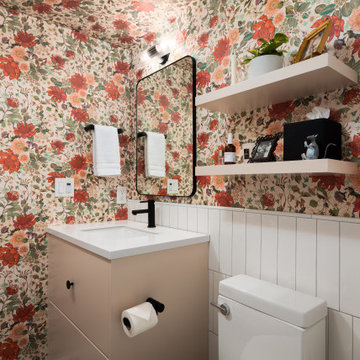
The smallest spaces often have the most impact. In the bathroom, a classy floral wallpaper applied as a wall and ceiling treatment, along with timeless subway tiles on the walls and hexagon tiles on the floor, create balance and visually appealing space.
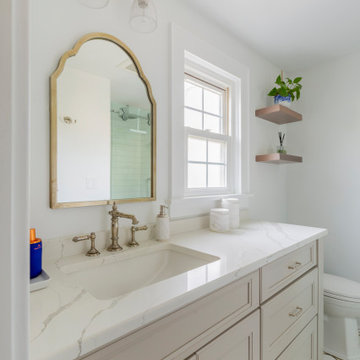
A cozy but spacious master bathroom for a traditional home in Short Hills. This new bathroom gave these clients a nice shower with a niche and small footrest for shaving, open shelves, more countertop and more vanity storage. The decorative mirror, etched glass sconce and hardware add a nice classic touch.
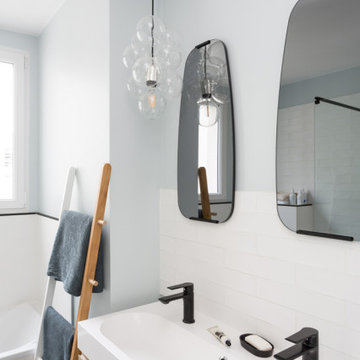
Les chambres de toute la famille ont été pensées pour être le plus ludiques possible. En quête de bien-être, les propriétaire souhaitaient créer un nid propice au repos et conserver une palette de matériaux naturels et des couleurs douces. Un défi relevé avec brio !
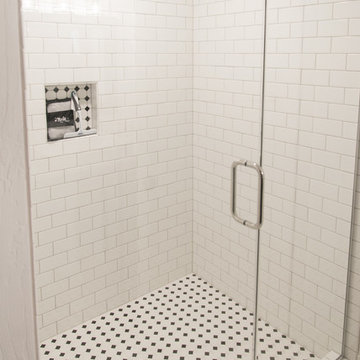
We label this bathroom transitional because it is a beautiful blend between modern and traditional. This stunning black and white hexagon and dot gives that old feel and makes a powerful punch against the modern white subway tile. Throw in some chrome fixtures and the style of this shower is not going out any time soon.
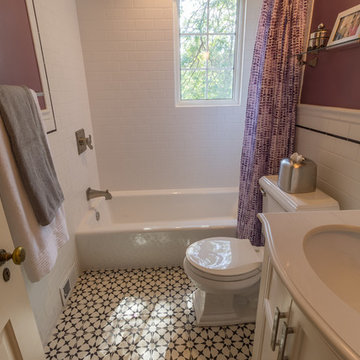
The homeowners of this 1937 home needed an update to a hallway bathroom designated for use by their 2 young girls. The design was created to reflect the traditional style of their home, but we were also able to reflect the playfulness of the users by choosing a fun yet traditional, cement tile floor and a daughter approved pink-purple-mauve color on the walls. A pedestal sink was replaced with a vanity for future storage needs of the girls. In the end, the family has a traditional yet fun bathroom for the girls to grow older with and still classy enough for guests to use. Designer: Natalie Hanson.
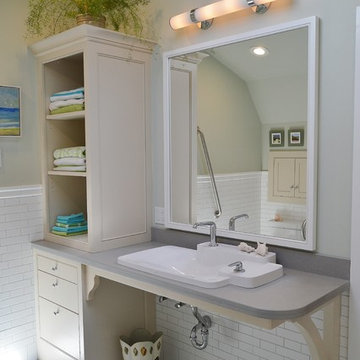
Fully accessible sink and faucet with plenty of room to maneuver for wheelchair and caregiver. Stylish modern colors and textures make the room less institutional than often seen in accessible bathrooms.
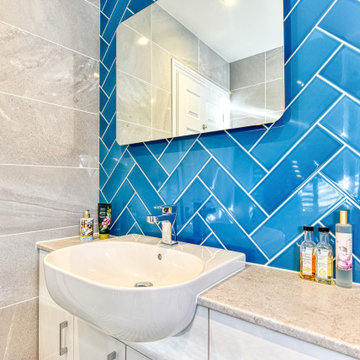
Vibrant Bathroom in Horsham, West Sussex
Glossy, fitted furniture and fantastic tile choices combine within this Horsham bathroom in a vibrant design.
The Brief
This Horsham client sought our help to replace what was a dated bathroom space with a vibrant and modern design.
With a relatively minimal brief of a shower room and other essential inclusions, designer Martin was tasked with conjuring a design to impress this client and fulfil their needs for years to come.
Design Elements
To make the most of the space in this room designer Martin has placed the shower in the alcove of this room, using an in-swinging door from supplier Crosswater for easy access. A useful niche also features within the shower for showering essentials.
This layout meant that there was plenty of space to move around and plenty of floor space to maintain a spacious feel.
Special Inclusions
To incorporate suitable storage Martin has used wall-to-wall fitted furniture in a White Gloss finish from supplier Mereway. This furniture choice meant a semi-recessed basin and concealed cistern would fit seamlessly into this design, whilst adding useful storage space.
A HiB Ambience illuminating mirror has been installed above the furniture area, which is equipped with ambient illuminating and demisting capabilities.
Project Highlight
Fantastic tile choices are the undoubtable highlight of this project.
Vibrant blue herringbone-laid tiles combine nicely with the earthy wall tiles, and the colours of the geometric floor tiles compliment these tile choices further.
The End Result
The result is a well-thought-out and spacious design, that combines numerous colours to great effect. This project is also a great example of what our design team can achieve in a relatively compact bathroom space.
If you are seeking a transformation to your bathroom space, discover how our expert designers can create a great design that meets all your requirements.
To arrange a free design appointment visit a showroom or book an appointment now!
Bathroom Design Ideas with Beige Cabinets and Subway Tile
5


