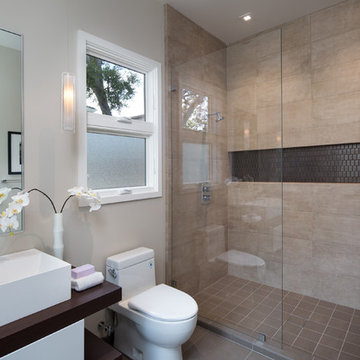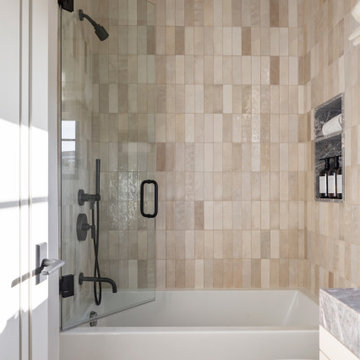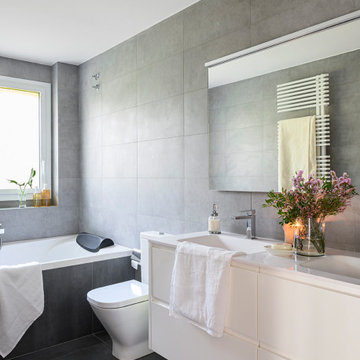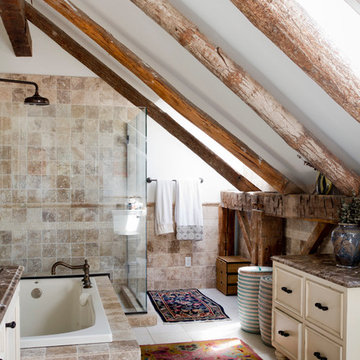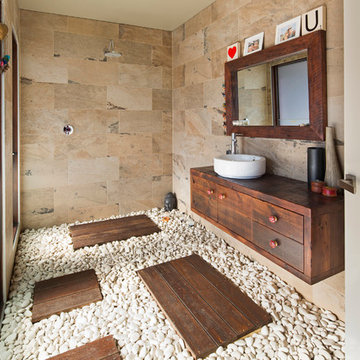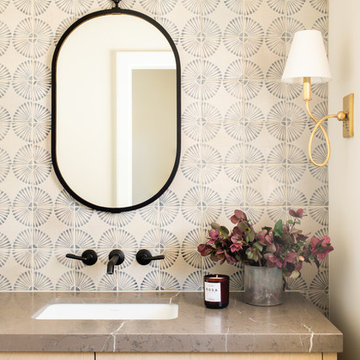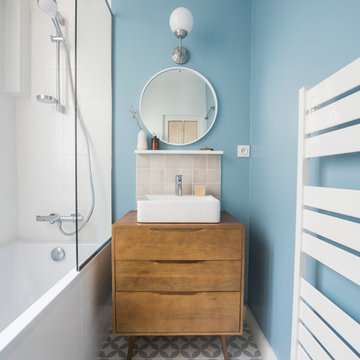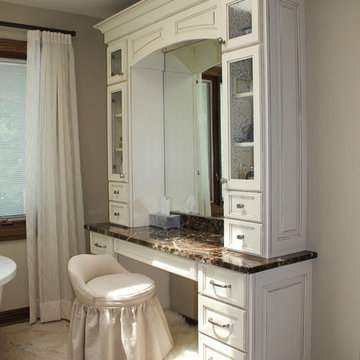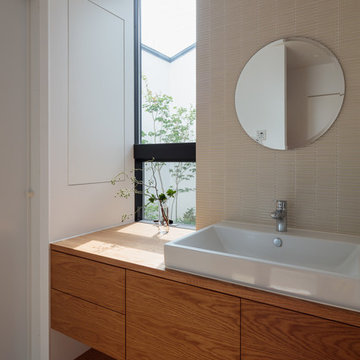Bathroom Design Ideas with Beige Tile and Brown Benchtops
Refine by:
Budget
Sort by:Popular Today
1 - 20 of 2,746 photos

Property Marketed by Hudson Place Realty - Style meets substance in this circa 1875 townhouse. Completely renovated & restored in a contemporary, yet warm & welcoming style, 295 Pavonia Avenue is the ultimate home for the 21st century urban family. Set on a 25’ wide lot, this Hamilton Park home offers an ideal open floor plan, 5 bedrooms, 3.5 baths and a private outdoor oasis.
With 3,600 sq. ft. of living space, the owner’s triplex showcases a unique formal dining rotunda, living room with exposed brick and built in entertainment center, powder room and office nook. The upper bedroom floors feature a master suite separate sitting area, large walk-in closet with custom built-ins, a dream bath with an over-sized soaking tub, double vanity, separate shower and water closet. The top floor is its own private retreat complete with bedroom, full bath & large sitting room.
Tailor-made for the cooking enthusiast, the chef’s kitchen features a top notch appliance package with 48” Viking refrigerator, Kuppersbusch induction cooktop, built-in double wall oven and Bosch dishwasher, Dacor espresso maker, Viking wine refrigerator, Italian Zebra marble counters and walk-in pantry. A breakfast nook leads out to the large deck and yard for seamless indoor/outdoor entertaining.
Other building features include; a handsome façade with distinctive mansard roof, hardwood floors, Lutron lighting, home automation/sound system, 2 zone CAC, 3 zone radiant heat & tremendous storage, A garden level office and large one bedroom apartment with private entrances, round out this spectacular home.

Guest Bathroom got a major upgrade with a custom furniture grade vanity cabinet with water resistant varnish wood top, copper vessel sink, hand made iron sconces.
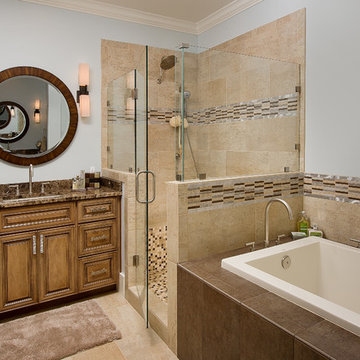
Anastasia Design Group: Valerie Lee Principal Designer and Owner
Photo: Zach Thomas
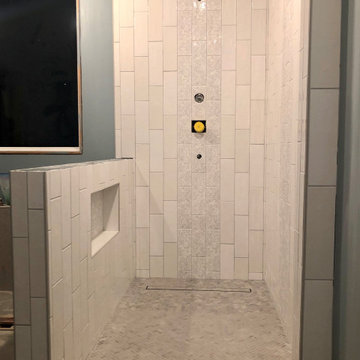
This shower is well on its way to completion as part of a larger bathroom remodel. The monochromatic space has a variety of textural and shading variations using glossy, matte, and deco tiles to create visual interest without visual clutter.
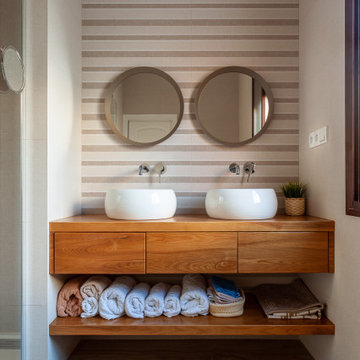
Manuel Pinilla acomete la reforma integral de una vivienda en el barrio sevillano de Nervión. Se trata de una casa pareada de los años 60 del arquitecto Ricardo Espiau con ciertos rasgos regionalistas que se han mantenido a pesar de las intervenciones que ha sufrido con el tiempo, incluyendo un anexo añadido al fondo de la parcela. Pinilla decide redistribuir la planta alta para conseguir dos baños donde había uno y dejar el suelo de esta planta al mismo nivel eliminando los escalones existentes.
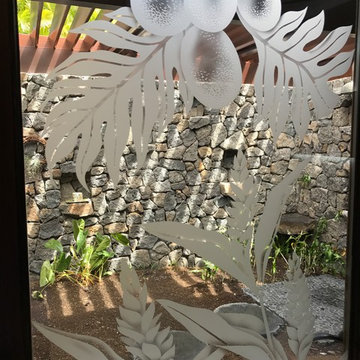
Master bath custom design by the client. Etched glass insert for mahogany exterior door to outdoor lava rock shower and orchid garden.
Bathroom Design Ideas with Beige Tile and Brown Benchtops
1


