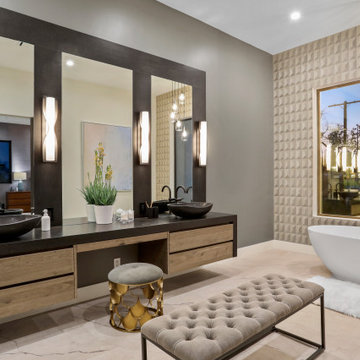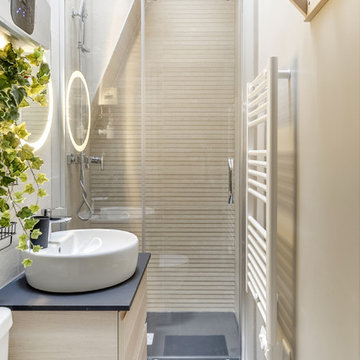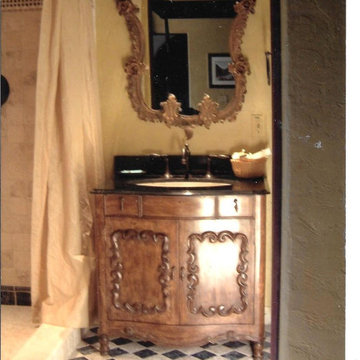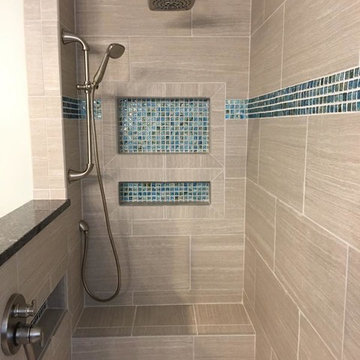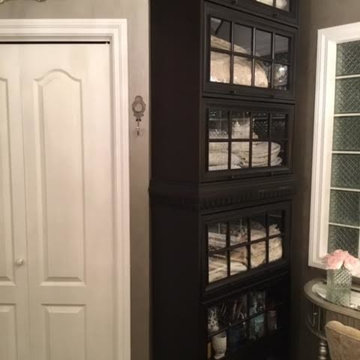Bathroom Design Ideas with Beige Tile and Black Benchtops
Refine by:
Budget
Sort by:Popular Today
1 - 20 of 1,599 photos
Item 1 of 3

Open feel with with curbless shower entry and glass surround.
This master bath suite has the feel of waves and the seaside while including luxury and function. The shower now has a curbless entry, large seat, glass surround and personalized niche. All new fixtures and lighting. Materials have a cohesive mix with accents of flat top pebbles, beach glass and shimmering glass tile. Large format porcelain tiles are on the walls in a wave relief pattern that bring the beach inside. The counter-top is stunning with a waterfall edge over the vanity in soft wisps of warm earth tones made of easy care engineered quartz. This homeowner now loves getting ready for their day.

We made this principal bath lighter and brighter using natural materials and new lighting. The sea-glass limestone sets off the glass shower accent wall beautifully while the sculpted edge tile anchors the tub. Using Slipper Satin No. 2004 by Farrow and Ball on the cabinets and a light wood-look porcelain on the floors blended all the colors together making this a relaxing get a way for our happy clients.

Black and tan are such an elegant color palette. It was a perfect finishing touch for this masculine 3/4 bathroom remodel.
We modified this 1950's bathroom to allow entry from 2 rooms. Since we were working with a narrow, slim space we were limited for sink counter depth. The option was to use a very narrow wall mount sink, 12" max or have something custom made. In the long run, the custom counter was the way to go. This allows a lot of counter space and storage and still leaves plenty of access to the shower.
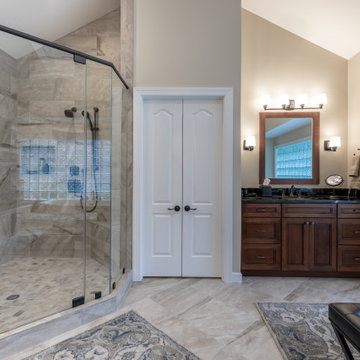
This older couple have been residing in their one level custom home since the early 80’s. The Master bathroom old design was dysfunctional, steps in bathroom were dangerous for their age, the deck mounted tub took too much floor space, vanity space was limited. Swing doors were cutting accessibility for them. The wanted to open up the space and bring this old dragged of bathroom into a new era of design and functionality.
Planned a double sided fireplace in front of the tub area, taking out all multi-level shower and tub area, enlarged the shower stall and moved the new free standing tub directly under the wall of glass blocks, We have taken advantage of tall cathedral ceiling and added new ceiling and recess lights to brighten this space. The toilet area was enclosed with a frost glass pocket and made more room for larger vanity and counter space, given them lots of storage, small closets were taken out and replaced with larger linen cabinetry.
We have relocated the toilet to open up large portion of back wall, now home for his vanity space. The shower was moved to the corner, taking some space form adjacent closet.
Customer framed mirror, sconce lighting has taken over the left side of pantry, will large scale tile (and heated floor) this master bathroom transformation has given them a whole new life.
Carefully selected stain on cabinetry complimenting the stone top and porcelain floor and wall tiles were all a big part of this transformation.
The custom closet system has given them a much-needed space for their clothing and all their seasonal clothes.
Now more than ever life in their master suite is pleasurable and relaxing.

This spare bathroom is for the clients daughter. We replaced the vanity, mirror, light fixtures, tile, shower... the whole space.
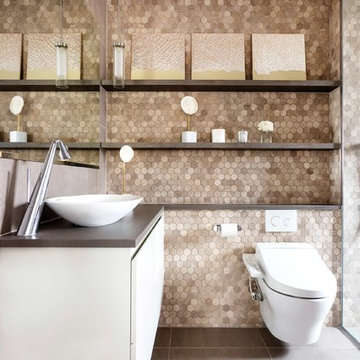
Thanks to our sister company HUX LONDON for the kitchen, joinery and panelling.
https://hux-london.co.uk/

The renovation of this bathroom was part of the complete refurbishment of a beautiful apartment in St Albans. The clients enlisted our Project Management services for the interior design and implementation of this renovation. We wanted to create a calming space and create the illusion of a bigger bathroom. We fully tiled the room and added a modern rustic wall mounted vanity with a black basin. We popped the scheme with accents of black and added colourful accessories to complete the scheme.
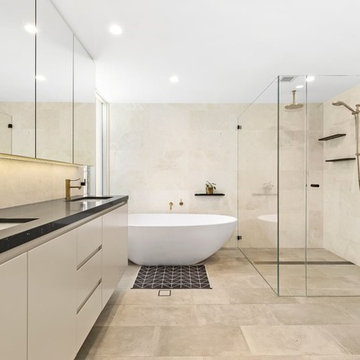
Heated marble flooring, custom plated Nordic brass tapware, matt black bathroom accessories, free-standing bath, wheel-chair accessible, custom bathroom vanities, caesarstone bathroom vanity, polyurethane joinery. Non-slip floor tiles, strip drain.
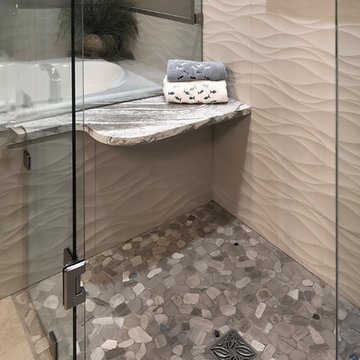
Open feel with with curbless shower entry and glass surround.
This master bath suite has the feel of waves and the seaside while including luxury and function. The shower now has a curbless entry, large seat, glass surround and personalized niche. All new fixtures and lighting. Materials have a cohesive mix with accents of flat top pebbles, beach glass and shimmering glass tile. Large format porcelain tiles are on the walls in a wave relief pattern that bring the beach inside. The counter-top is stunning with a waterfall edge over the vanity in soft wisps of warm earth tones made of easy care engineered quartz. This homeowner now loves getting ready for their day.
Bathroom Design Ideas with Beige Tile and Black Benchtops
1




