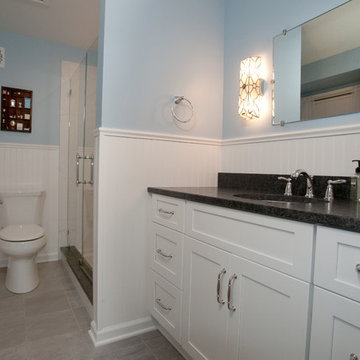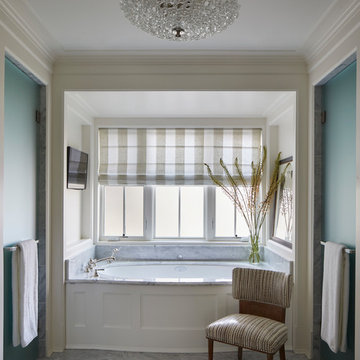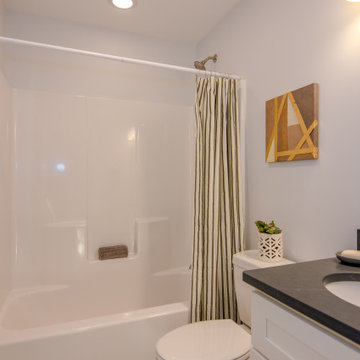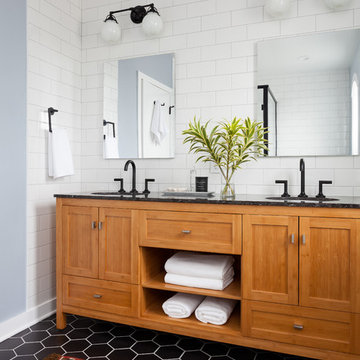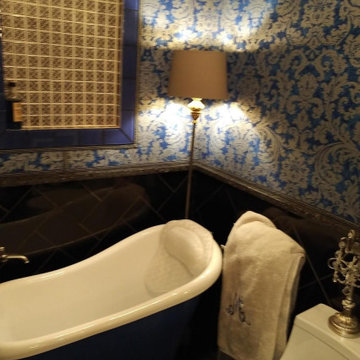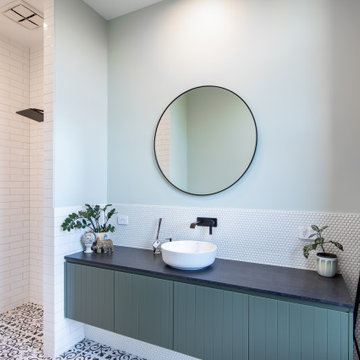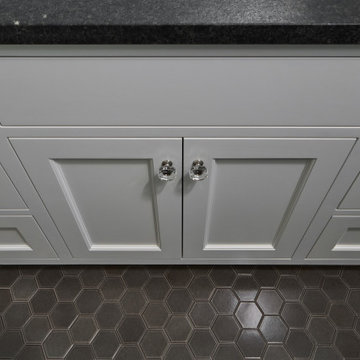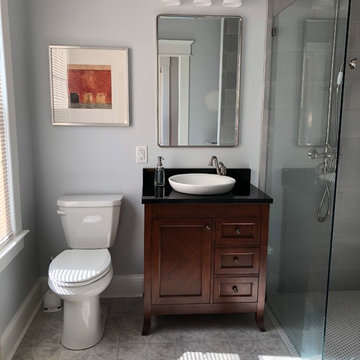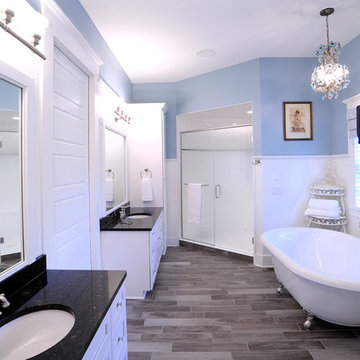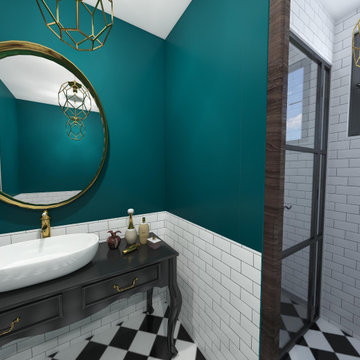Bathroom Design Ideas with Blue Walls and Black Benchtops
Refine by:
Budget
Sort by:Popular Today
1 - 20 of 520 photos
Item 1 of 3
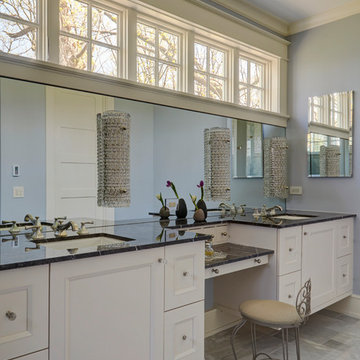
**Project Overview**
This new custom home reflects the owners' personalities in every detail throughout the space. The style is traditional with a twist, as more modern updates bring a freshness to the aesthetic. In the light-filled master bath, this unique look and feel is on full display.
**What Makes This Project Unique?**
As with other built-in pieces throughout the home, a floating vanity and makeup area have a furniture quality that imparts warmth to the bath. The owners' favorite color, blue, creates a backdrop for simple, white painted cabinetry and an expansive mirror that reflects as much light as possible. Above the mirror, transom windows let light flow into the space while maintaining privacy. Floating shelves are a beautiful solution for linen storage, while an additional niche cabinet holds additional toiletries and other items.
**Design Challenges**
Though the vanity is on a long wall, the seated makeup area in the center limits storage. In addition, the transom window limits what can be done above the counter. We were able creatively add apothecary drawers above the makeup desk to give the client more storage for small cosmetics, as well as a lap drawer. In order to create additional space for linen storage, we created a niche with a cabinet and floating shelves for rolled towels and baskets.
Photo by MIke Kaskel
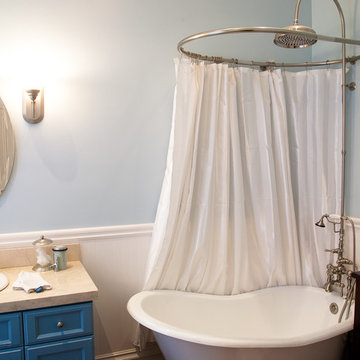
A small free-standing tub and a cobalt blue vanity make this bathroom charming and unique. Pale blue walls, white trim, and a cream stone vanity top make for a lovely watery palette. An oval mirror, wall-mounted sconces, and bronze fixtures add warm details to the bathroom, and the circular shower curtain bar adds privacy for the bather and more visual space when the bath is not in use. A large showerhead and traditional moulded trim give the room an element of luxury.
Photo Credit: Molly DeCoudreaux

This house gave us the opportunity to create a variety of bathroom spaces and explore colour and style. The bespoke vanity unit offers plenty of storage. The terrazzo-style tiles on the floor have bluey/green/grey hues which guided the colour scheme for the rest of the space. The black taps and shower accessories, make the space feel contemporary. The walls are painted in a dark grey/blue tone which makes the space feel incredibly cosy.

What started as a kitchen and two-bathroom remodel evolved into a full home renovation plus conversion of the downstairs unfinished basement into a permitted first story addition, complete with family room, guest suite, mudroom, and a new front entrance. We married the midcentury modern architecture with vintage, eclectic details and thoughtful materials.
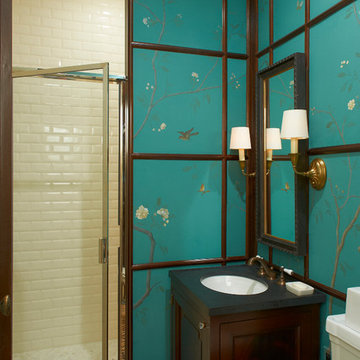
Rusk Renovations Inc.: Contractor,
Kerry Joyce: Interior Designer,
Ann Macklin: Architect,
Michel Arnaud: Photographer

Homeowner and GB General Contractors Inc had a long-standing relationship, this project was the 3rd time that the Owners’ and Contractor had worked together on remodeling or build. Owners’ wanted to do a small remodel on their 1970's brick home in preparation for their upcoming retirement.
In the beginning "the idea" was to make a few changes, the final result, however, turned to a complete demo (down to studs) of the existing 2500 sf including the addition of an enclosed patio and oversized 2 car garage.
Contractor and Owners’ worked seamlessly together to create a home that can be enjoyed and cherished by the family for years to come. The Owners’ dreams of a modern farmhouse with "old world styles" by incorporating repurposed wood, doors, and other material from a barn that was on the property.
The transforming was stunning, from dark and dated to a bright, spacious, and functional. The entire project is a perfect example of close communication between Owners and Contractors.
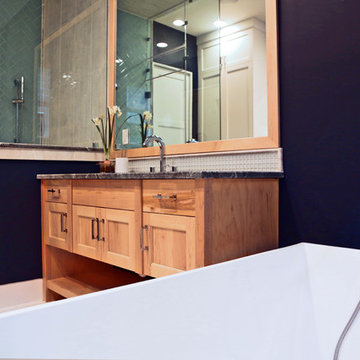
The large mirrors and ample lighting lighten this space each morning while creating a soft calm atmosphere at night. The free-standing contemporary tub.
Photographer: Jeno Design
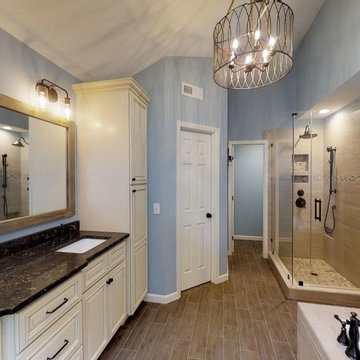
Updated master bath includes a new drop in whirlpool for our client who loves her nightly baths! Lots of vanity storage with his and hers matching linen towers. A special foot niche for shaving was added in the shower along with new fixtures including a hand shower on a sliding bar.
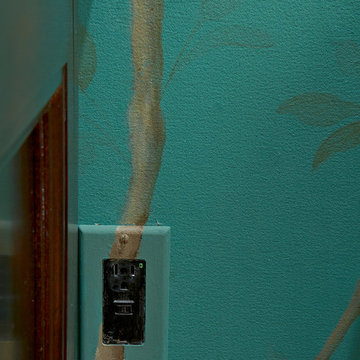
Rusk Renovations Inc.: Contractor,
Kerry Joyce: Interior Designer,
Ann Macklin: Architect,
Michel Arnaud: Photographer
Bathroom Design Ideas with Blue Walls and Black Benchtops
1

