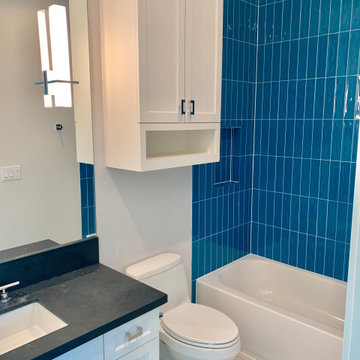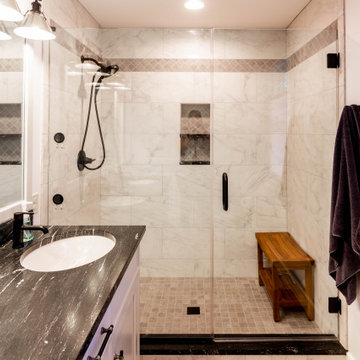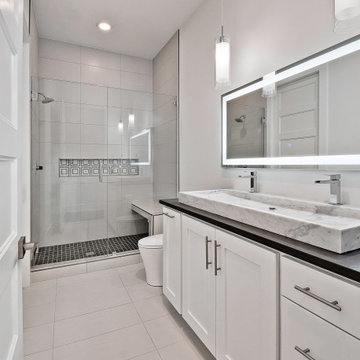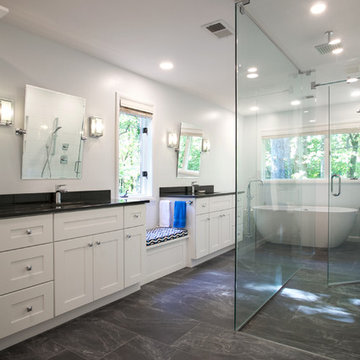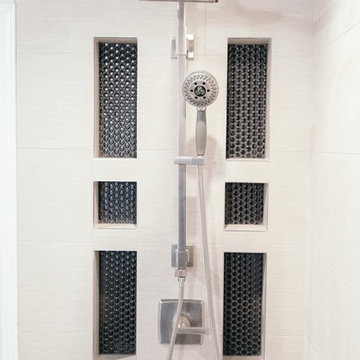Bathroom Design Ideas with White Cabinets and Black Benchtops
Refine by:
Budget
Sort by:Popular Today
1 - 20 of 4,570 photos
Item 1 of 3

With expansive fields and beautiful farmland surrounding it, this historic farmhouse celebrates these views with floor-to-ceiling windows from the kitchen and sitting area. Originally constructed in the late 1700’s, the main house is connected to the barn by a new addition, housing a master bedroom suite and new two-car garage with carriage doors. We kept and restored all of the home’s existing historic single-pane windows, which complement its historic character. On the exterior, a combination of shingles and clapboard siding were continued from the barn and through the new addition.

La salle d’eau est séparée de la chambre par une porte coulissante vitrée afin de laisser passer la lumière naturelle. L’armoire à pharmacie a été réalisée sur mesure. Ses portes miroir apportent volume et profondeur à l’espace. Afin de se fondre dans le décor et d’optimiser l’agencement, elle a été incrustée dans le doublage du mur.
Enfin, la mosaïque irisée bleue Kitkat (Casalux) apporte tout le caractère de cette mini pièce maximisée.
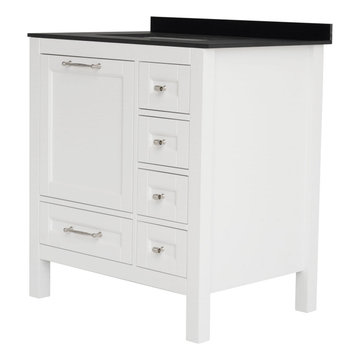
This 30-inch white vanity from the Selena collection brings wash space and extra storage to the bathroom, with a sleek and beautiful look.

We made this principal bath lighter and brighter using natural materials and new lighting. The sea-glass limestone sets off the glass shower accent wall beautifully while the sculpted edge tile anchors the tub. Using Slipper Satin No. 2004 by Farrow and Ball on the cabinets and a light wood-look porcelain on the floors blended all the colors together making this a relaxing get a way for our happy clients.

Combining Japanese influences, a gentle colour palette inspired by one of Italy’s legendary printmakers, and a furniture collection from Scandinavian brands created this cosy abode. Functionality is key within Japandi aesthetic and this can be seen with plenty of storage built around the apartment. The neutral scandi tones are balanced with rich and warm tones of green in the living room and kitchen, creating an interior that warms the soul. The owners’ favourite hotel is a cosy hideaway in Barcelona called the Margot House where surfaces are whitewashed and mixed with light wood textures, naturally inspiring this very Japandi space.
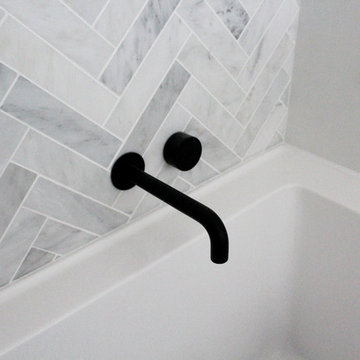
Wet Room Set Up, Walk In Shower, Bathroom Renovation Mt Hawthorn, Marble Feature Wall, Marble Stone Wall, Black Tapware, Freestanding Bath, High Freestanding bath, Shower Bath Freestanding, Frameless Fixed Panel, Full Height Tiling, Rain Shower, Strip Drain, Tile Insert Drain, Bath In Shower
Bathroom Design Ideas with White Cabinets and Black Benchtops
1



