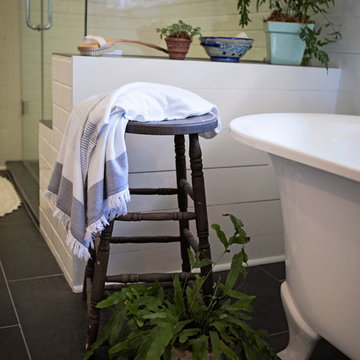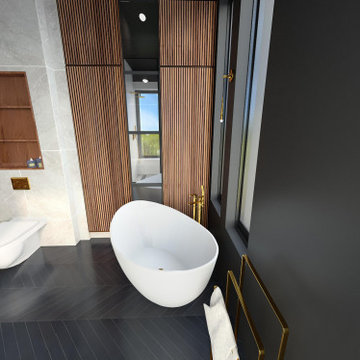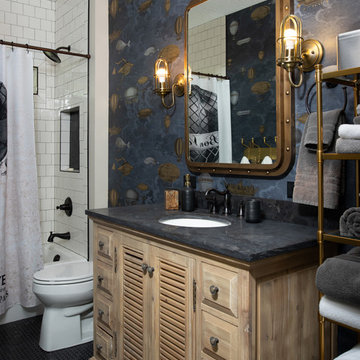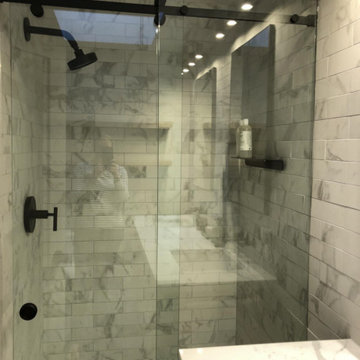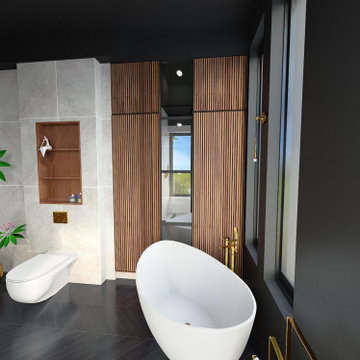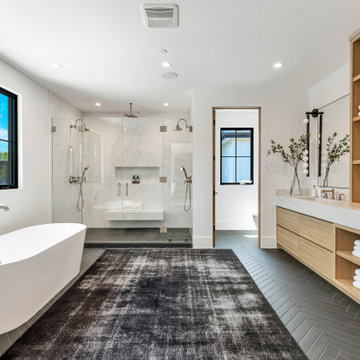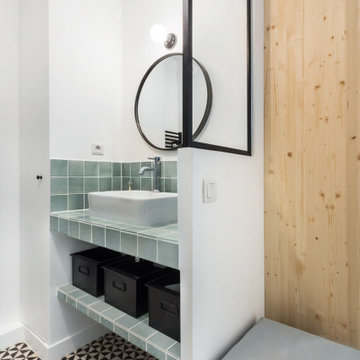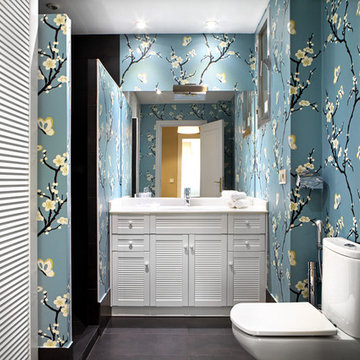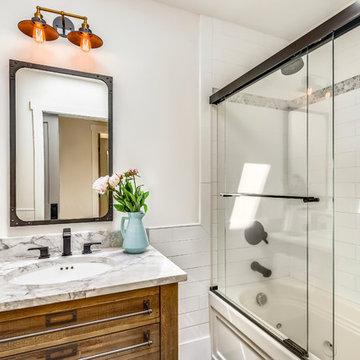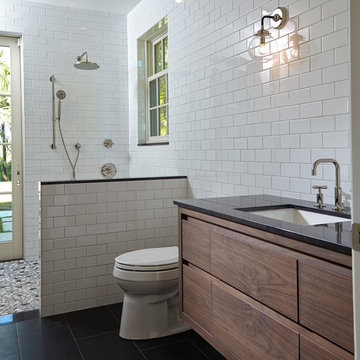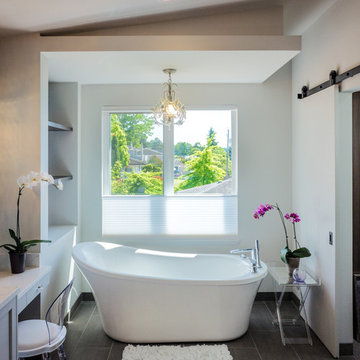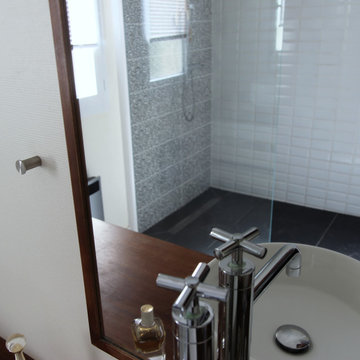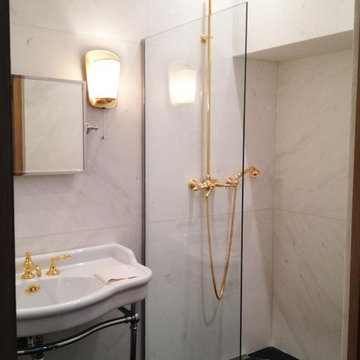Bathroom Design Ideas with Louvered Cabinets and Black Floor
Refine by:
Budget
Sort by:Popular Today
1 - 20 of 49 photos

Master Bath with stainless steel soaking tub and wooden tub filler, steam shower with fold down bench, Black Lace Slate wall tile, Slate floor tile, Earth plaster ceiling and upper walls
Photo: Michael R. Timmer

A bright bathroom remodel and refurbishment. The clients wanted a lot of storage, a good size bath and a walk in wet room shower which we delivered. Their love of blue was noted and we accented it with yellow, teak furniture and funky black tapware

salle d'eau réalisée- Porte en Claustras avec miroir lumineux et douche à l'italienne.
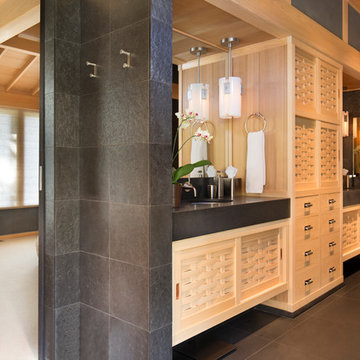
Master Bathroom with His and Hers vanities with linen cabinet, Black Lace slate tile walls, slate floor, Earth plaster walls, hand-planed Port Orford cabinetry, beams and ceiling
Photo: Michael R. Timmer
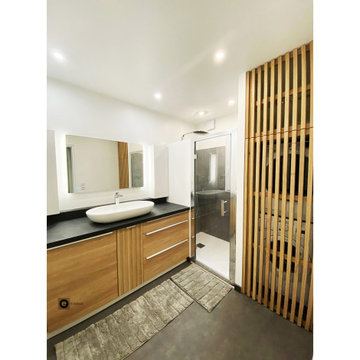
salle d'eau réalisée- Porte en Claustras avec miroir lumineux et douche à l'italienne.
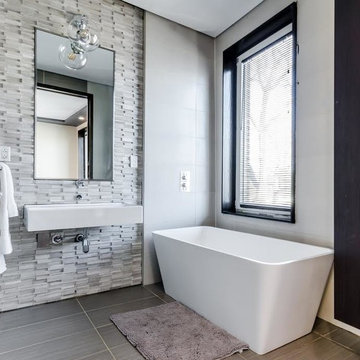
Here's The Deal:
$9,999 for a bathroom remodel, up to 40 square feet, labor and rough materials included
Additional square footage can be purchased for an additional fee, ask service provider for details
Offer includes: complete detailed 3D design; demolition and haul away of existing shower, tile floor, vanity, counter, sink, faucet, medicine vanity, light fixture, exhaust fan, toilet and mirror if needed; installation of single shower head valve; installation of spray handle with diverter; installation of 1 standard 4 inch led waterproof recessed light on 1 switch above tub per plan if needed; installation of fan light combination with humidity sensor (provided by member); installation of light bar above member provided vanity; upgrade outlets to GFI, per city code; switches and outlets to be standard with decor; pass rough inspection; repair drywall as necessary after rough work; installation of member provided tile on the bathroom floor; apply grout to all surfaces; paint complete bathroom walls and ceiling; installation of semi-custom vanity with its own member provided countertop; installation of knobs and handles, provided by member; installation of base molding; provide, cut, fabricate and install 4 inch backsplash; installation of undermount sink and member provided faucet; installation of toilet; installation of mirror, towel bar and toilet paper holder, provided by member; pass final inspection
Offer excludes: relocations of plumbing and electrical; tile installation on slab foundation; structural work; all finish materials such as tile, plumbing fixtures, vanity and other finish materials
Permits not included, please ask service provider for details on how to obtain them
Warranty Information: 1 year warranty on all labor
Payment for this offer will be made directly to service provider. Please discuss options at time of contact.
Limit 1 offer per household
The Real Deal: Achieve the bathroom you have dreamed of for with this offer.
The Fine Print
Not valid for cash back
Offer cannot be combined with other specials or offers
Offer cannot be applied to current or past jobs
Appointments are to be performed during normal business hours
Image may not reflect exact product/service
Offer expires 6 months from date of acquisition
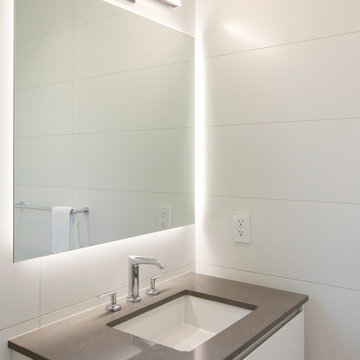
We entered into our Primrose project knowing that we would be working closely with the homeowners to rethink their family’s home in a way unique to them. They definitely knew that they wanted to open up the space as much as possible.
This renovation design begun in the entrance by eliminating most of the hallway wall, and replacing the stair baluster with glass to further open up the space. Not much was changed in ways of layout. The kitchen now opens up to the outdoor cooking area with bifold doors which makes for great flow when entertaining. The outdoor area has a beautiful smoker, along with the bbq and fridge. This will make for some fun summer evenings for this family while they enjoy their new pool.
For the actual kitchen, our clients chose to go with Dekton for the countertops. What is Dekton? Dekton employs a high tech process which represents an accelerated version of the metamorphic change that natural stone undergoes when subjected to high temperatures and pressure over thousands of years. It is a crazy cool material to use. It is resistant to heat, fire, abrasions, scratches, stains and freezing. Because of these features, it really is the ideal material for kitchens.
Above the garage, the homeowners wanted to add a more relaxed family room. This room was a basic addition, above the garage, so it didn’t change the square footage of the home, but definitely added a good amount of space.
For the exterior of the home, they refreshed the paint and trimmings with new paint, and completely new landscaping for both the front and back. We added a pool to the spacious backyard, that is flanked with one side natural grass and the other, turf. As you can see, this backyard has many areas for enjoying and entertaining.
Bathroom Design Ideas with Louvered Cabinets and Black Floor
1
