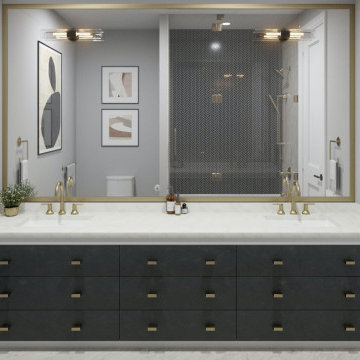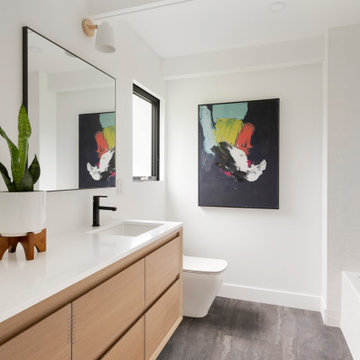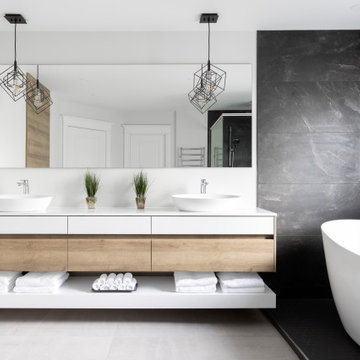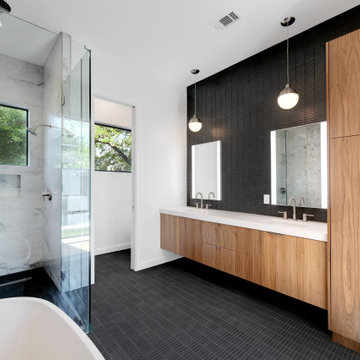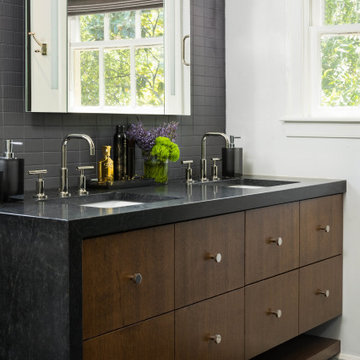Bathroom Design Ideas with Black Tile and a Double Vanity
Refine by:
Budget
Sort by:Popular Today
1 - 20 of 1,153 photos
Item 1 of 3

First impression count as you enter this custom-built Horizon Homes property at Kellyville. The home opens into a stylish entryway, with soaring double height ceilings.
It’s often said that the kitchen is the heart of the home. And that’s literally true with this home. With the kitchen in the centre of the ground floor, this home provides ample formal and informal living spaces on the ground floor.
At the rear of the house, a rumpus room, living room and dining room overlooking a large alfresco kitchen and dining area make this house the perfect entertainer. It’s functional, too, with a butler’s pantry, and laundry (with outdoor access) leading off the kitchen. There’s also a mudroom – with bespoke joinery – next to the garage.
Upstairs is a mezzanine office area and four bedrooms, including a luxurious main suite with dressing room, ensuite and private balcony.
Outdoor areas were important to the owners of this knockdown rebuild. While the house is large at almost 454m2, it fills only half the block. That means there’s a generous backyard.
A central courtyard provides further outdoor space. Of course, this courtyard – as well as being a gorgeous focal point – has the added advantage of bringing light into the centre of the house.

When your primary bathroom isn't large, it's so important to address the storage needs. By taking out the built in tub, and adding in a freestanding tub, we were able to gain some length for our vanity. We removed the dropped soffit over the mirrors and in the shower to increase visual space and take advantage of the vaulted ceiling. Interest was added by mixing the finish of the fixtures. The shower and tub fixtures are Vibrant Brushed Moderne Brass, and the faucets and all accessories are matte black. We used a patterned floor to create interest and a large format (24" x 48") tile to visually enlarge the shower. This primary bath is a mix of cools and warms and is now a high functioning space for the owners.

This penthouse in an industrial warehouse pairs old and new for versatility, function, and beauty. The master bath features dual sinks, cyan blue and dark blue fish scale tile from sink to ceiling between mirrors, and a grey floating vanity. Reflected in the mirrors is the large glass enclosed shower.

The homeowners were seeking a major renovation from their original master bath. The young family had completed several remodeling projects on the first floor of their 1980’s era home and the time had finally come where they wanted to focus on the second floor, particularly their master bath which was cramped and overpowered by a Jacuzzi-style tub.
After multiple design meetings spent choosing the right hardware and materials, everything was set, and the transformation began! Drury designer, Diana Burton, began by borrowing some space from the bedroom this way they were able to reconfigure the whole layout, which made a big difference to the homeowner. The floating vanity cabinets paired with quartz counters, wall-mounted fixtures, and mirrors featuring built-in lighting enhance the room’s sleek, clean look.

This project was a complete gut remodel of the owner's childhood home. They demolished it and rebuilt it as a brand-new two-story home to house both her retired parents in an attached ADU in-law unit, as well as her own family of six. Though there is a fire door separating the ADU from the main house, it is often left open to create a truly multi-generational home. For the design of the home, the owner's one request was to create something timeless, and we aimed to honor that.

When designing this kitchen update and addition, Phase One had to keep function and style top of mind, all the time. The homeowners are masters in the kitchen and also wanted to highlight the great outdoors and the future location of their pool, so adding window banks were paramount, especially over the sink counter. The bathrooms renovations were hardly a second thought to the kitchen; one focuses on a large shower while the other, a stately bathtub, complete with frosted glass windows Stylistic details such as a bright red sliding door, and a hand selected fireplace mantle from the mountains were key indicators of the homeowners trend guidelines. Storage was also very important to the client and the home is now outfitted with 12.

Breathtaking views of Camelback Mountain and the desert sky highlight the master bath at dusk. Designed with relaxation in mind the minimalist space includes a large soaking tub, a two-person shower, limestone floors, and a quartz countertop from Galleria of Stone.
Project Details // Now and Zen
Renovation, Paradise Valley, Arizona
Architecture: Drewett Works
Builder: Brimley Development
Interior Designer: Ownby Design
Photographer: Dino Tonn
Millwork: Rysso Peters
Limestone (Demitasse) flooring and walls: Solstice Stone
Windows (Arcadia): Elevation Window & Door
Faux plants: Botanical Elegance
https://www.drewettworks.com/now-and-zen/
Bathroom Design Ideas with Black Tile and a Double Vanity
1







