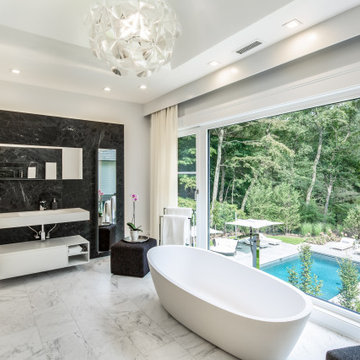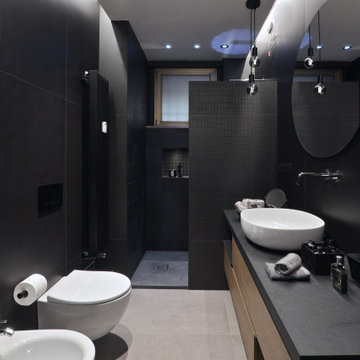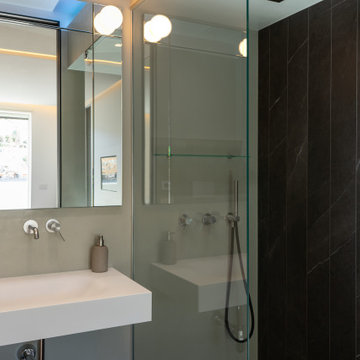Bathroom Design Ideas with Black Tile and Recessed
Refine by:
Budget
Sort by:Popular Today
1 - 20 of 176 photos
Item 1 of 3

Schlichte, klassische Aufteilung mit matter Keramik am WC und Duschtasse und Waschbecken aus Mineralwerkstoffe. Das Becken eingebaut in eine Holzablage mit Stauraummöglichkeit. Klare Linien und ein Materialmix von klein zu groß definieren den Raum. Großes Raumgefühl durch die offene Dusche.

Il bagno lungo e molto stretto (solamente 108 cm) è stato completamente rivisto e ristudiato. Qui sono stati scelti il bianco e nero per creare un effetto scatola ed abbassare il soffitto che era davvero molto alto.Pavimento e rivestimento della doccia sono in gres che riprende il marmo Sahara Noir.
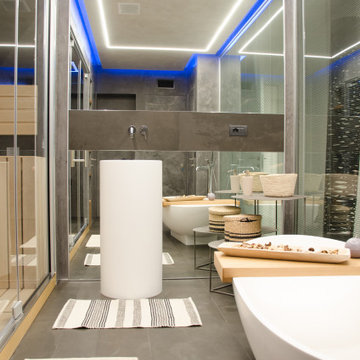
It's a private spa with sauna, turkish bath, shower, a “corian” freestanding bathtube and separated toilet as in hotel.

Vista del bagno dall'ingresso.
Ingresso con pavimento originale in marmette sfondo bianco; bagno con pavimento in resina verde (Farrow&Ball green stone 12). stesso colore delle pareti; rivestimento in lastre ariostea nere; vasca da bagno Kaldewei con doccia, e lavandino in ceramica orginale anni 50. MObile bagno realizzato su misura in legno cannettato.
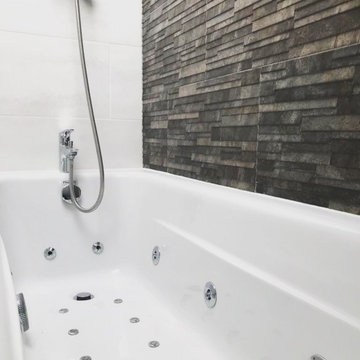
Smaller Spaces doesn't equate to lack of luxury! Our client wanted a relaxing space to view the stars and enjoy the Jets of a jacuzzi bath. With the slanting ceiling space was tight but we achieve this bright and modern look.
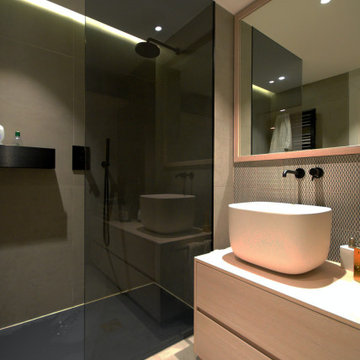
Elevate your bathroom experience with our premium Executive Suite Bathroom Overhaul.
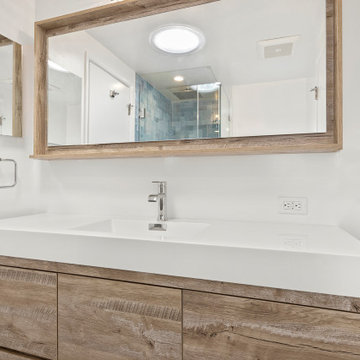
• White marble countertop
• Silver Fixtures
• Large Mirror
• Medicine Cabinet
• Modern Wood Vanity
• Vanity Light
• Corner Shower
• Blue Shower Tiles
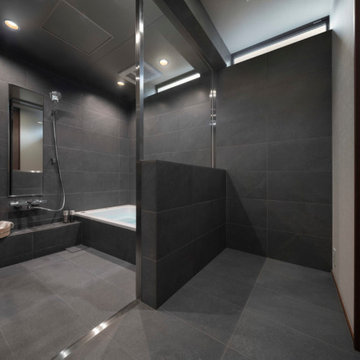
当初は忙しい日にシャワールームを使い、休日などのゆっくりできる日には
バスタブに湯を張ってのんびりとしたバスタイムを楽しむという使い方を想定して
シンプルなバスルームと機能性を追求したシャワールームを隣同士に作った。
最近では子どもが大きくなり、勉強の合間にさっとシャワーを浴びていて気持ちの
リフレッシュに上手く使っているようだ。

Modern Powder Room Charcoal Black Vanity Sink Black Tile Backsplash, wood flat panels design By Darash
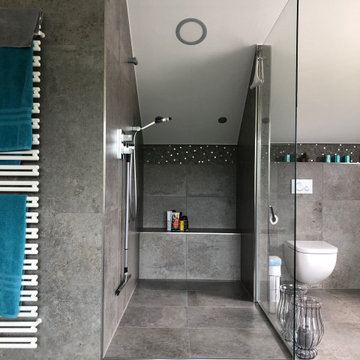
Die offene Dusche ist und er Dachschräge indirekt beleuchtet und hat eine geflieste Sitzbank.

Step into the luxurious ambiance of the downstairs powder room, where opulence meets sophistication in a stunning display of modern design.
The focal point of the room is the sleek and elegant vanity, crafted from rich wood and topped with a luxurious marble countertop. The vanity exudes timeless charm with its clean lines and exquisite craftsmanship, offering both style and functionality.
Above the vanity, a large mirror with a slim metal frame reflects the room's beauty and adds a sense of depth and spaciousness. The mirror's minimalist design complements the overall aesthetic of the powder room, enhancing its contemporary allure.
Soft, ambient lighting bathes the room in a warm glow, creating a serene and inviting atmosphere. A statement pendant light hangs from the ceiling, casting a soft and diffused light that adds to the room's luxurious ambiance.
This powder room is more than just a functional space; it's a sanctuary of indulgence and relaxation, where every detail is meticulously curated to create a truly unforgettable experience. Welcome to a world of refined elegance and modern luxury.
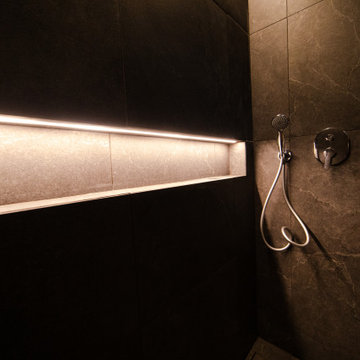
La nicchia della doccia è comodissima, esteticamente è anche un valore aggiunto rispetto al solito cestello in acciaio.

Elegant powder room featuring a black, semi circle vanity Werner Straube Photography
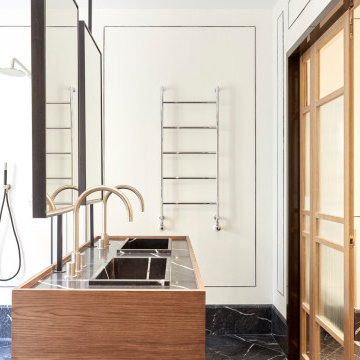
Cuarto de baño del dormitorio principal, con su propio vestidor, con bañera y doble ducha y separado un inodoro y otro lavabo. Mueble del baño diseñado por el estudio en madera de roble y silestone negro marquina. Con espejos autoreflectantes. Radiador toallero y paredes de estuco.

Schlichte, klassische Aufteilung mit matter Keramik am WC und Duschtasse und Waschbecken aus Mineralwerkstoffe. Das Becken eingebaut in eine Holzablage mit Stauraummöglichkeit. Klare Linien und ein Materialmix von klein zu groß definieren den Raum. Großes Raumgefühl durch die offene Dusche.

Vista del bagno dall'ingresso.
Ingresso con pavimento originale in marmette sfondo bianco; bagno con pavimento in resina verde (Farrow&Ball green stone 12). stesso colore delle pareti; rivestimento in lastre ariostea nere; vasca da bagno Kaldewei con doccia, e lavandino in ceramica orginale anni 50. MObile bagno realizzato su misura in legno cannettato.
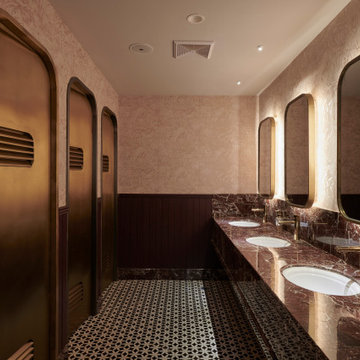
The main restaurant space in a Guangzhou lifestyle and entertainment complex. Named after the role of the head of customs during the Qing dynasty in the 19th century – a time when Canton was an essential port of trade between China and the rest of the world – the design of the restaurant reflects the menagerie of cultural influences that came about during that period, resulting in an aesthetic that is both varied and unique to a distinct time and place in history.
Chinoiserie figures prominently throughout the design, bolstered by Scandinavian and industrial influences. In the main dining hall, an intricate timberwork ceiling recalls train cabins of old, while plush banquettes, brass trimmings, rattan screens and custom-designed rococo light fixtures intermingle to create a rich, tactile tapestry that evokes a world of refinement. The VIP rooms further build on a sense of intimacy with a predominantly dark palette, crystal palm tree chandeliers, decadent Coltex upholstery and custom rattan furniture.
Bathroom Design Ideas with Black Tile and Recessed
1


