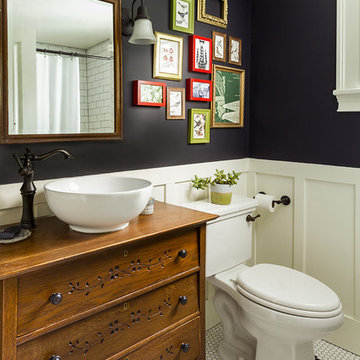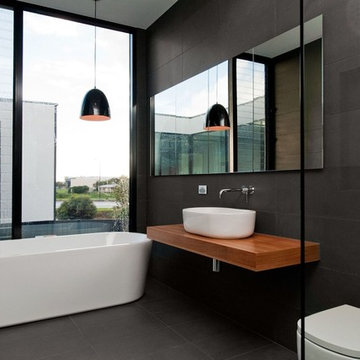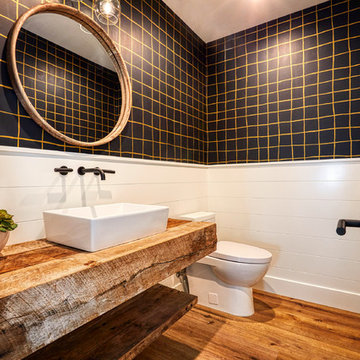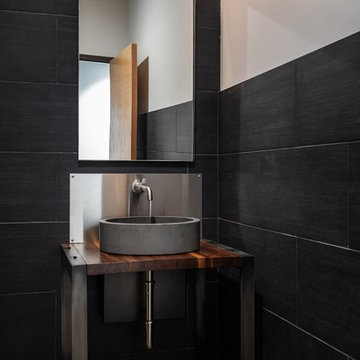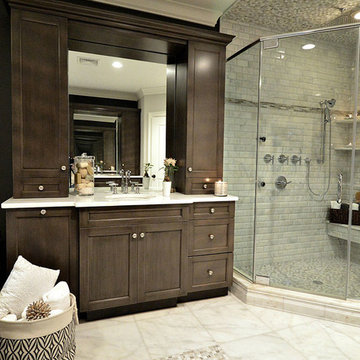Bathroom Design Ideas with Medium Wood Cabinets and Black Walls
Refine by:
Budget
Sort by:Popular Today
1 - 20 of 588 photos
Item 1 of 3

The small powder room we created on the first floor is finished with dark wallpaper with colorful red birds. The wall is painted with a dark gray wainscot to match, and thick warm walnut countertop floats across one end of the room, with a sink partially engaged, to save space.

Flooring: SOHO: - Elementary Mica - Color: Matte
Shower Walls: Elysium - Color: Calacatta Dorado Polished
Shower Wall Niche Accent: - Bedrosians - Ferrara Honed Chevron Marble Mosaic Tile in Nero
Shower Floor: Elysium - Color: Calacatta Dorado 3”x3” Hex Mosaic
Cabinet: Homecrest - Door Style: Chalet - Color: Maple Fallow
Hardware: - Top Knobs - Davenport - Honey Bronze
Countertop: Quartz - Calafata Oro
Glass Enclosure: Frameless 3/8” Clear Tempered Glass
Designer: Noelle Garrison
Installation: J&J Carpet One Floor and Home
Photography: Trish Figari, LLC

So, let’s talk powder room, shall we? The powder room at #flipmagnolia was a new addition to the house. Before renovations took place, the powder room was a pantry. This house is about 1,300 square feet. So a large pantry didn’t fit within our design plan. Instead, we decided to eliminate the pantry and transform it into a much-needed powder room. And the end result was amazing!

A cramped and dated kitchen was completely removed. New custom cabinets, built-in wine storage and shelves came from the same shop. Quartz waterfall counters were installed with all-new flooring, LED light fixtures, plumbing fixtures and appliances. A new sliding pocket door provides access from the dining room to the powder room as well as to the backyard. A new tankless toilet as well as new finishes on floor, walls and ceiling make a small powder room feel larger than it is in real life.
Photography:
Chris Gaede Photography
http://www.chrisgaede.com

We took a tiny outdated bathroom and doubled the width of it by taking the unused dormers on both sides that were just dead space. We completely updated it with contrasting herringbone tile and gave it a modern masculine and timeless vibe. This bathroom features a custom solid walnut cabinet designed by Buck Wimberly.

I used a tumbled thin brick in a herringbone pattern on the floor, dark wood paneling on the walls, and an old dresser for the vanity. This small room packs in a lot of character and sophistication.

Monk's designed and totally remodeled a full bathroom for the Mansion in May fundraiser in New Vernon, New Jersey. An outdated black and brown bath was transformed. We designed a fully tiled shower alcove, a free-standing tub, and double vanity. We added picture-frame wainscoting to the lower walls and painted the upper walls a deep gray.
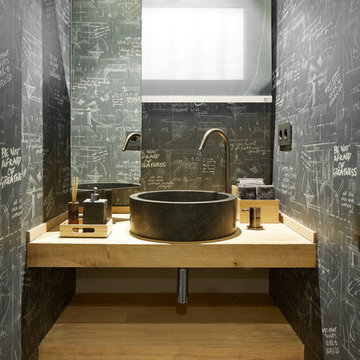
La arquitectura moderna que introdujimos en la reforma del ático dúplex de diseño Vibar habla por sí sola.
Desde luego, en este proyecto de interiorismo y decoración, el equipo de Molins Design afrontó distintos retos arquitectónicos. De entre todos los objetivos planteados para esta propuesta de diseño interior en Barcelona destacamos la optimización distributiva de toda la vivienda. En definitiva, lo que se pedía era convertir la casa en un hogar mucho más eficiente y práctico para sus propietarios.
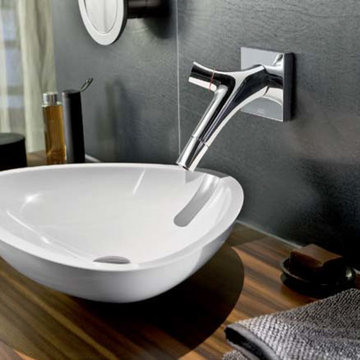
Hansgrohe bathroom accessories, exclusively available at European Sink Outlet.

The clear glass shower screen has black fittings to match the tapware and prevents splash onto the vanity zone. The side to the wall bath provides the style of a freestanding bath, without the required floor area.

A four bedroom, two bathroom functional design that wraps around a central courtyard. This home embraces Mother Nature's natural light as much as possible. Whatever the season the sun has been embraced in the solar passive home, from the strategically placed north face openings directing light to the thermal mass exposed concrete slab, to the clerestory windows harnessing the sun into the exposed feature brick wall. Feature brickwork and concrete flooring flow from the interior to the exterior, marrying together to create a seamless connection. Rooftop gardens, thoughtful landscaping and cascading plants surrounding the alfresco and balcony further blurs this indoor/outdoor line.
Designer: Dalecki Design
Photographer: Dion Robeson
Bathroom Design Ideas with Medium Wood Cabinets and Black Walls
1






